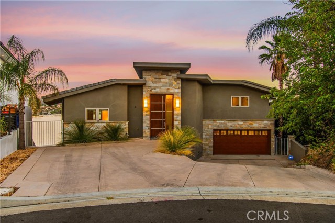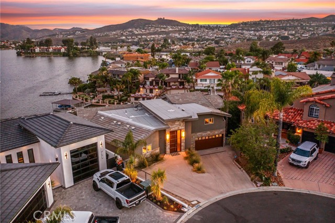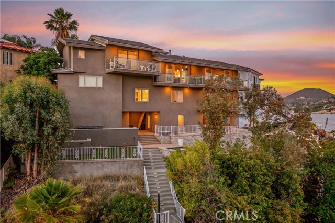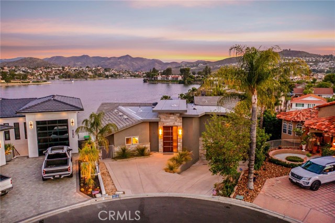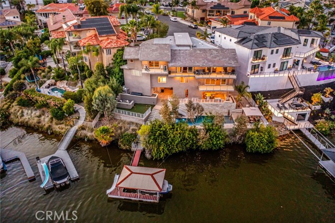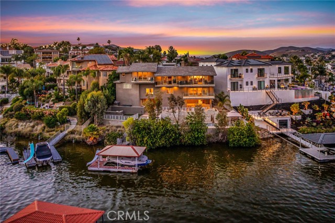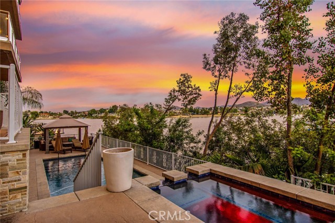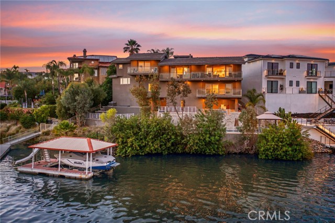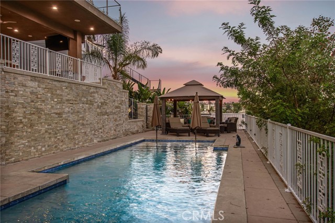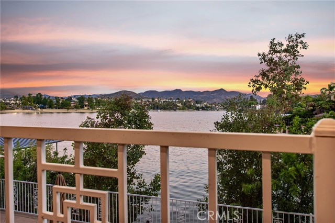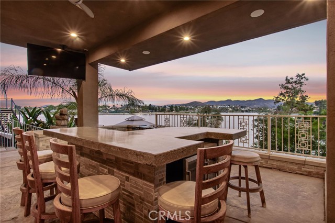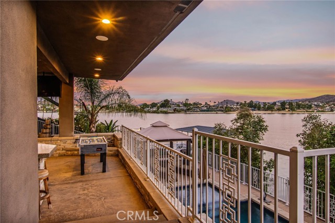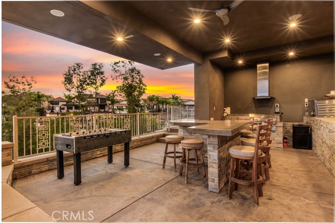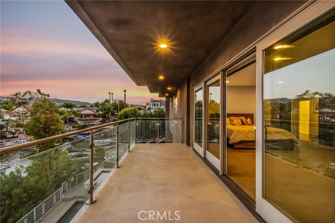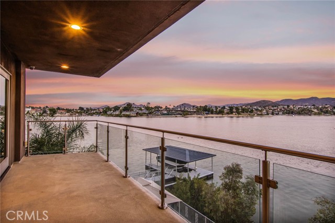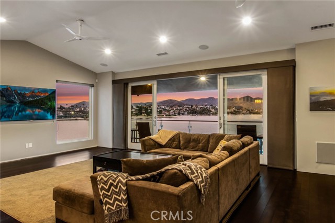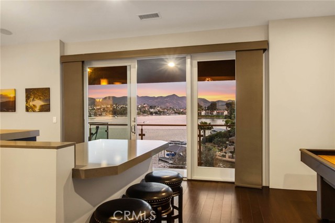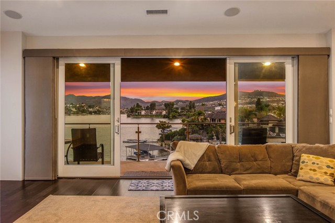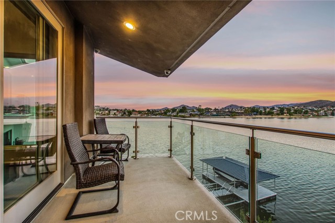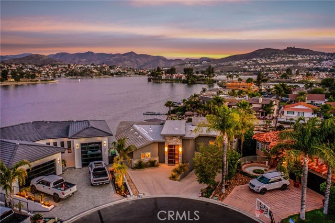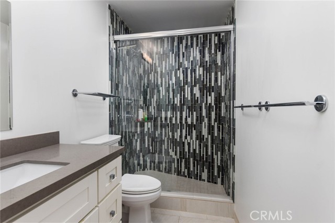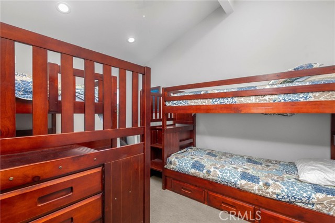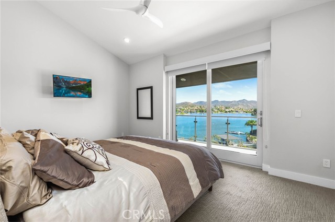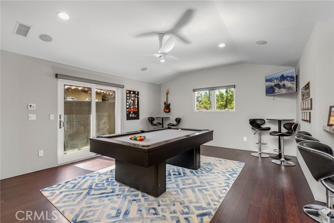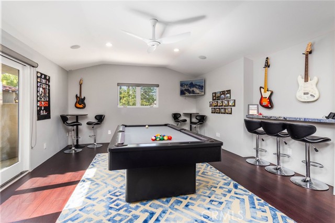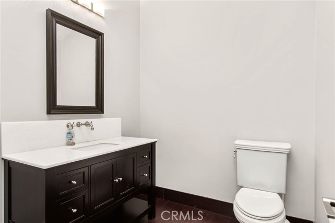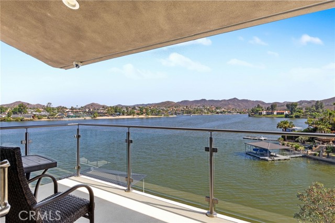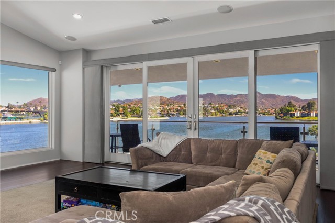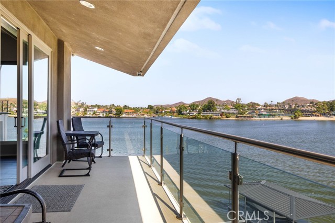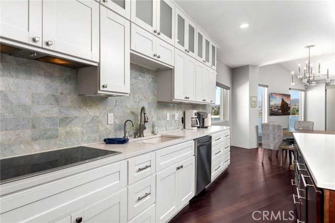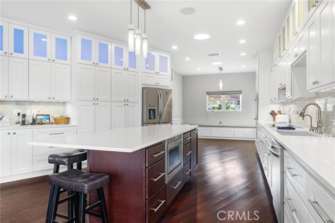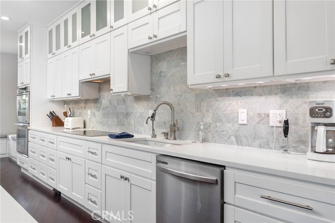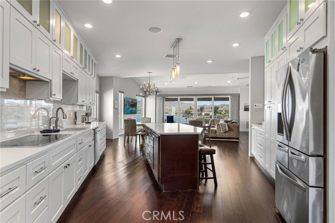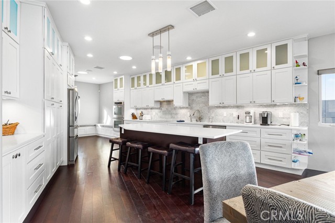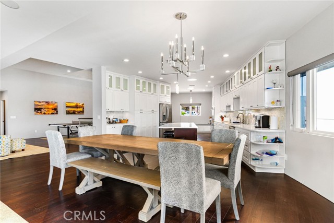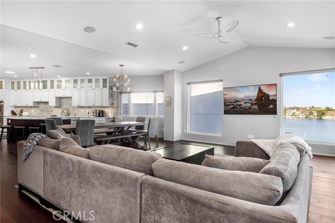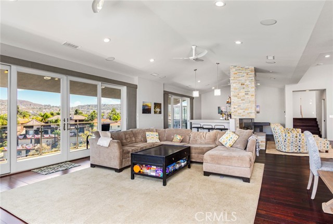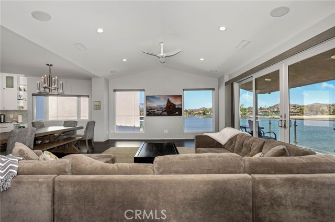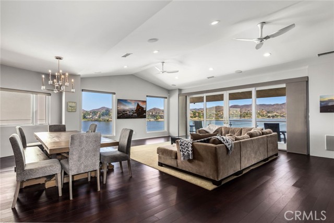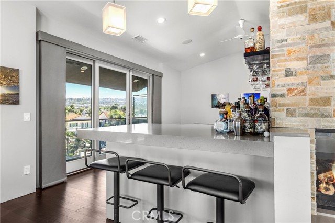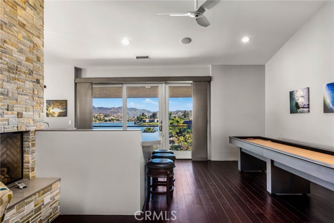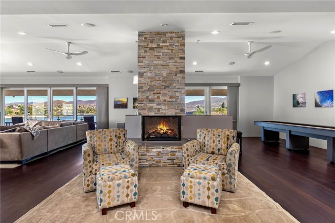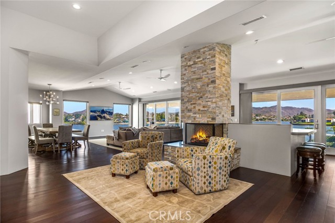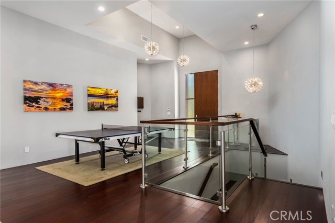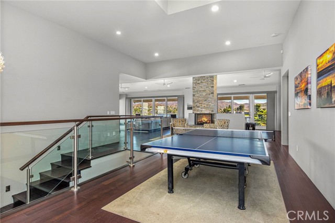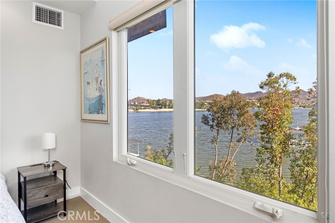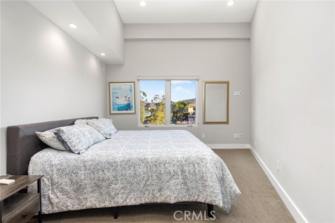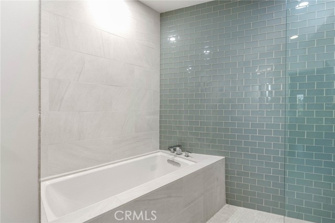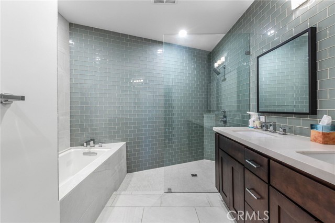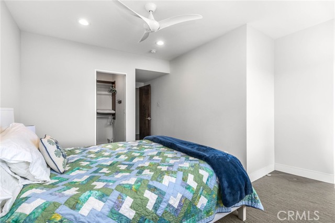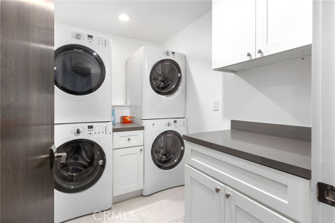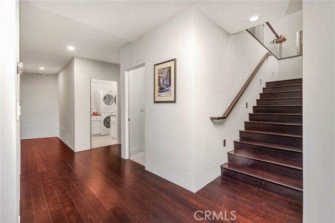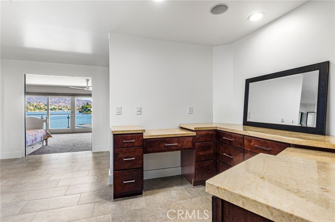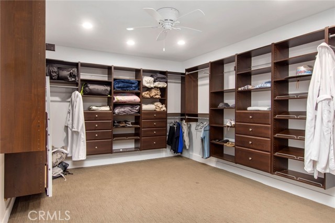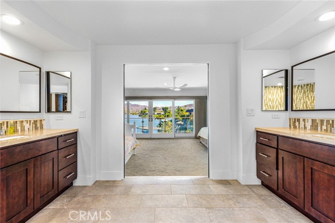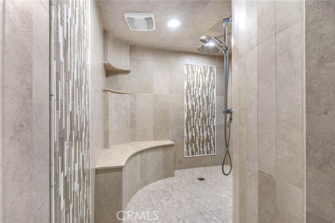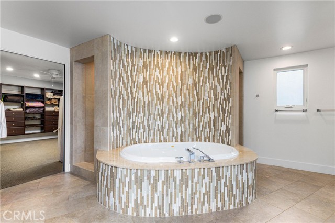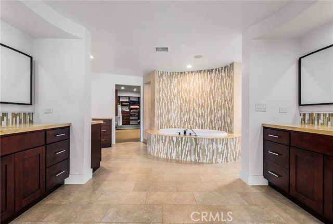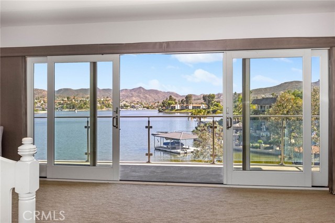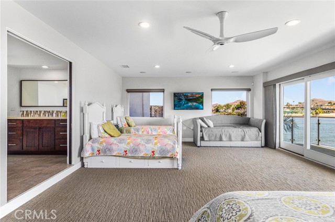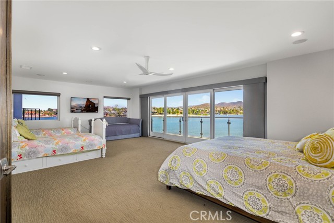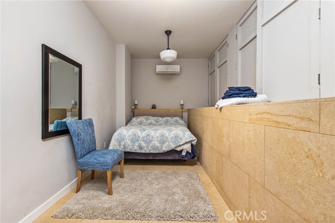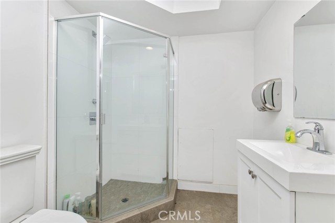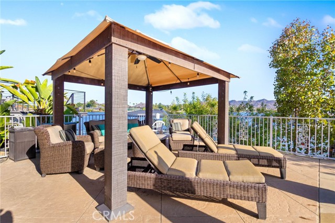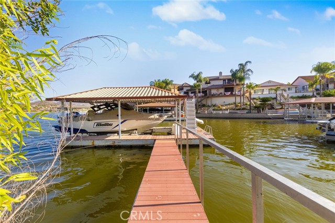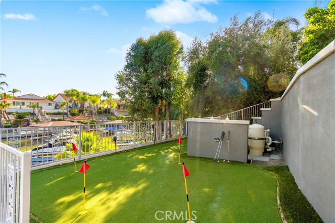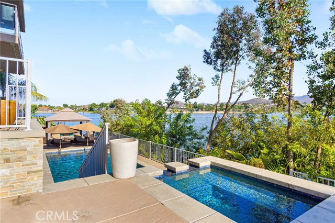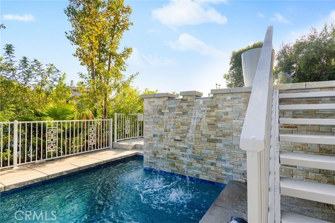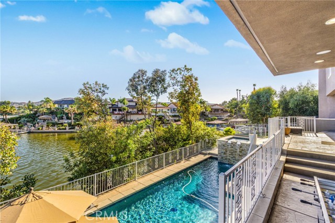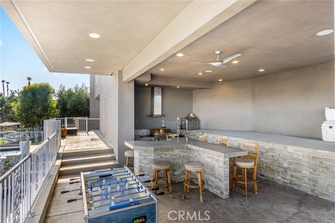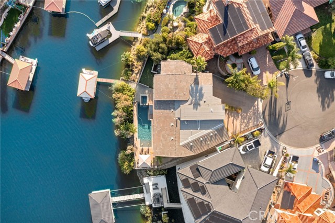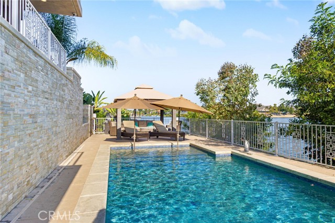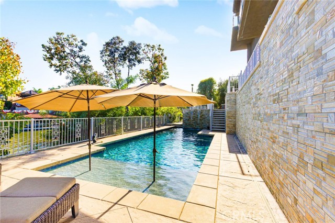29743 Buggywhip Ct, Canyon Lake, CA 92587
$3,200,000 Mortgage Calculator Active Single Family Residence
Property Details
About this Property
Experience contemporary waterfront living at its finest in this stunning 5,171 sq. ft. home, perfectly positioned on a premium ¼-acre main lake lot offering some of the most panoramic views in the entire community. From the moment you enter through the grand 10-foot solid mahogany door with stainless steel accents, you're welcomed by a dramatic foyer and a breathtaking wall of windows framing unobstructed views of the lake, beach, and surrounding hills. The main level offers an expansive open-concept design ideal for entertaining, with elegant lighting fixtures, chandeliers, blackout shades, and a built-in bar complete with a dumbwaiter to the lower level. Enjoy multiple flexible living areas for dining, relaxing, games, and media, all enhanced by a floor-to-ceiling stacked stone fireplace and a central theatre-quality whole-home audio and intercom system. The chef’s kitchen boasts custom hardwood cabinetry, quartz countertops, stainless steel appliances, and abundant storage. Two bedrooms and two full bathrooms complete the main level, along with a nearly full-width deck—perfect for taking in breathtaking SoCal sunrises and sunsets. The mid level hosts the luxurious primary suite with lake views directly from bed, oversized sliders opening to a private balcony, and a spa-like ba
MLS Listing Information
MLS #
CRSW25145975
MLS Source
California Regional MLS
Days on Site
17
Interior Features
Bedrooms
Ground Floor Bedroom, Primary Suite/Retreat
Kitchen
Pantry
Appliances
Dishwasher, Microwave, Other, Oven - Double, Oven Range - Built-In
Dining Room
Breakfast Nook, Dining Area in Living Room, In Kitchen
Family Room
Other
Fireplace
Family Room
Laundry
In Laundry Room, Other
Cooling
Ceiling Fan, Central Forced Air
Heating
Central Forced Air
Exterior Features
Pool
Community Facility, Fenced, Heated, In Ground, Other, Pool - Yes, Spa - Private
Style
Contemporary
Parking, School, and Other Information
Garage/Parking
Garage: 2 Car(s)
Elementary District
Lake Elsinore Unified
High School District
Lake Elsinore Unified
Water
Other
HOA Fee
$362
HOA Fee Frequency
Monthly
Complex Amenities
Additional Storage, Barbecue Area, Boat Dock, Club House, Community Pool, Conference Facilities, Game Room, Golf Course, Other, Picnic Area, Playground
Zoning
R
Neighborhood: Around This Home
Neighborhood: Local Demographics
Market Trends Charts
Nearby Homes for Sale
29743 Buggywhip Ct is a Single Family Residence in Canyon Lake, CA 92587. This 5,171 square foot property sits on a 10,019 Sq Ft Lot and features 6 bedrooms & 4 full and 1 partial bathrooms. It is currently priced at $3,200,000 and was built in 2011. This address can also be written as 29743 Buggywhip Ct, Canyon Lake, CA 92587.
©2025 California Regional MLS. All rights reserved. All data, including all measurements and calculations of area, is obtained from various sources and has not been, and will not be, verified by broker or MLS. All information should be independently reviewed and verified for accuracy. Properties may or may not be listed by the office/agent presenting the information. Information provided is for personal, non-commercial use by the viewer and may not be redistributed without explicit authorization from California Regional MLS.
Presently MLSListings.com displays Active, Contingent, Pending, and Recently Sold listings. Recently Sold listings are properties which were sold within the last three years. After that period listings are no longer displayed in MLSListings.com. Pending listings are properties under contract and no longer available for sale. Contingent listings are properties where there is an accepted offer, and seller may be seeking back-up offers. Active listings are available for sale.
This listing information is up-to-date as of July 03, 2025. For the most current information, please contact Wallace Emerson
