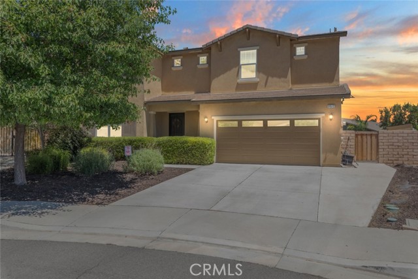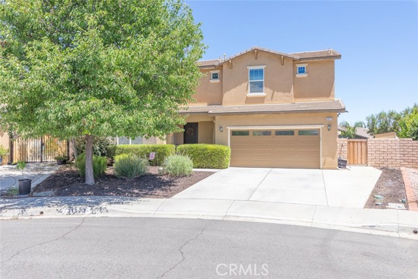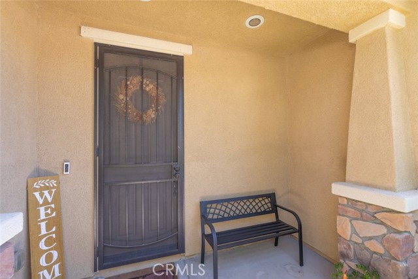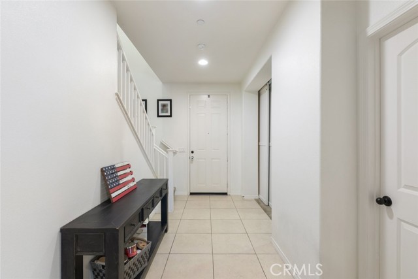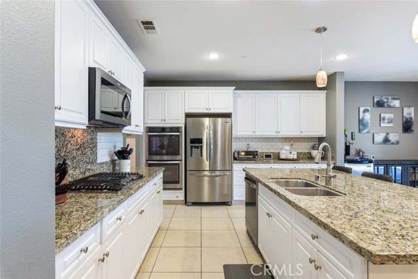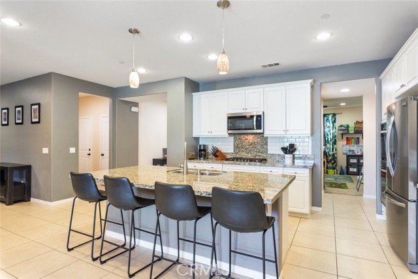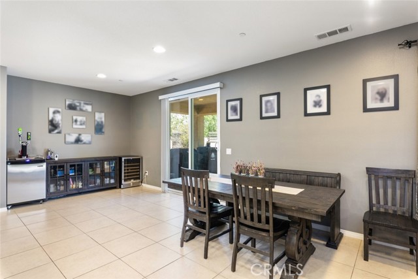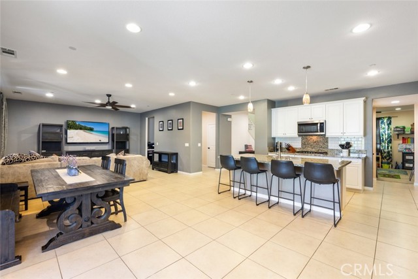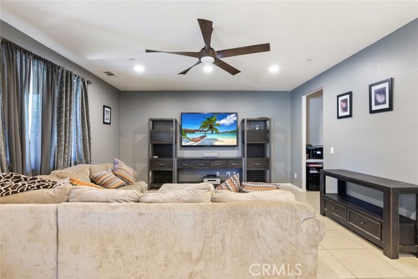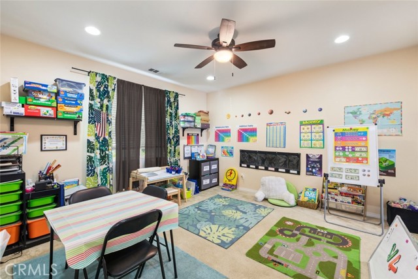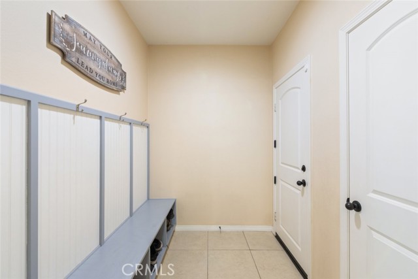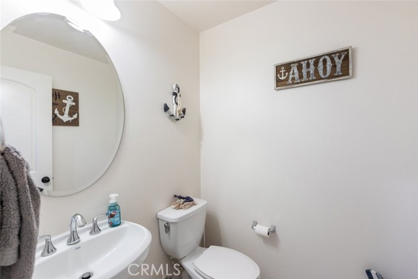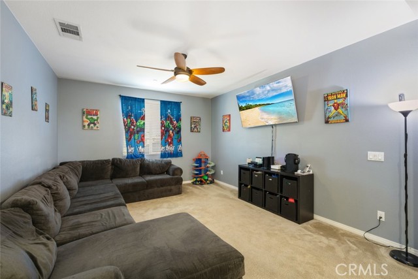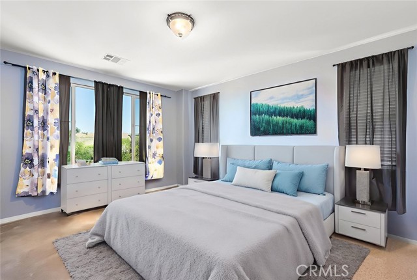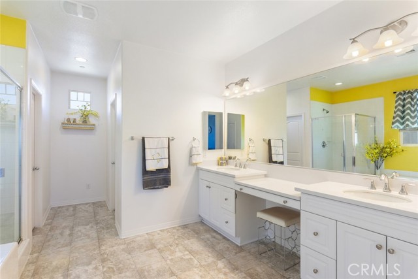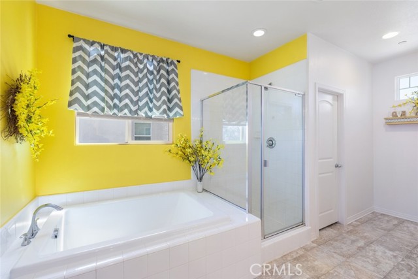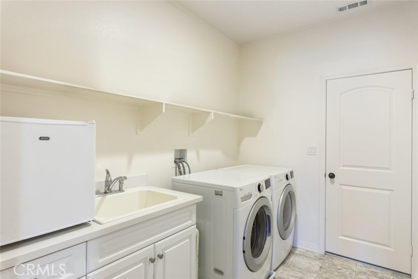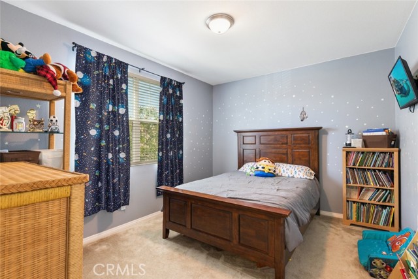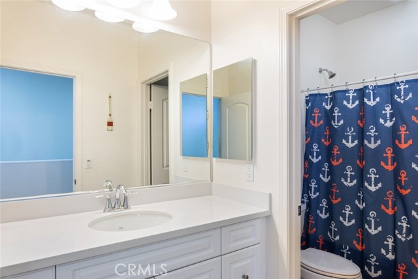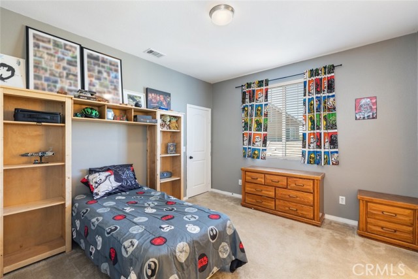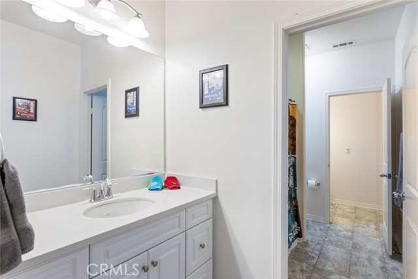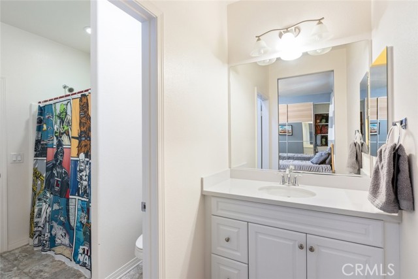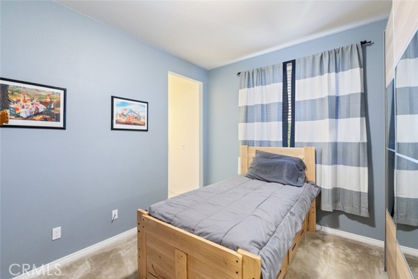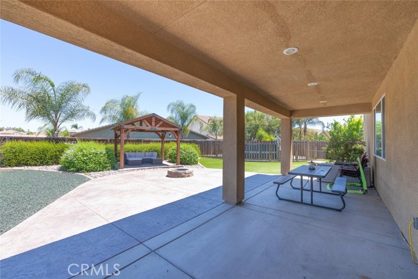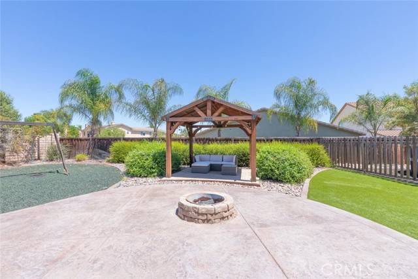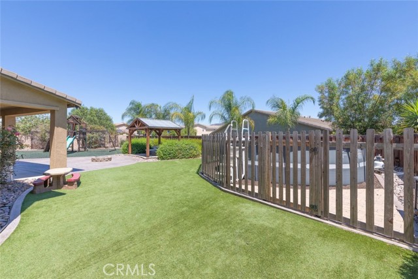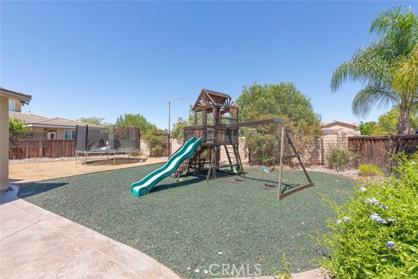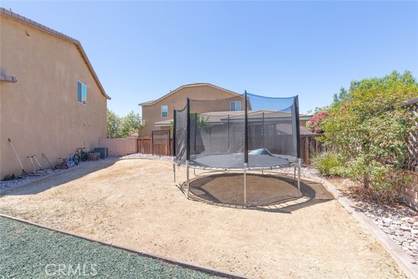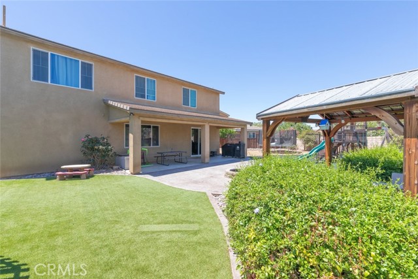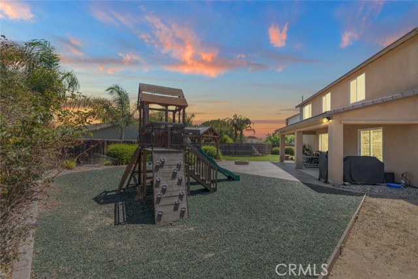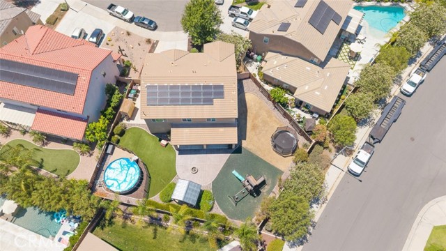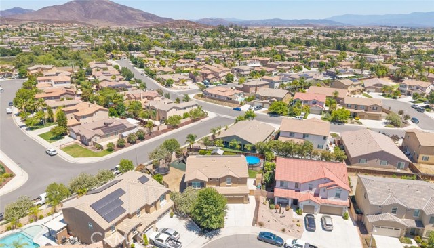31572 via Del Paso, Winchester, CA 92596
$699,900 Mortgage Calculator Active Single Family Residence
Property Details
About this Property
Welcome to this beautifully upgraded 4-bedroom, 3.5-bath home nestled at the end of a quiet cul-de-sac on a sprawling 10,019 sq. ft. lot—complete with PAID OFF SOLAR and LOW HOA! Thoughtfully designed, this home offers the perfect blend of space, style, and functionality. The impressive three-car tandem garage provides ample parking and storage, while soaring ceilings and abundant natural light create a bright, open atmosphere throughout. The spacious great room flows seamlessly into a chef’s kitchen ideal for entertaining—featuring a massive center island, granite countertops, classic subway tile backsplash, gas cooktop, double ovens, extensive cabinetry, and a walk-through butler’s pantry that adds both elegance and convenience. Downstairs is complete with durable tile flooring, a built-in mudroom just off the garage entry, and a tucked-away office nook off the family room—perfect for working from home or managing everyday tasks. The formal dining room, enhanced with custom barn doors, offers flexible use as an office, playroom, or lounge. Upstairs, plush carpeting adds warmth and comfort, while a spacious loft provides a buffer between the expansive primary suite and the secondary bedrooms. The guest bedrooms are generously sized with ample closet space, and two are connected
MLS Listing Information
MLS #
CRSW25151807
MLS Source
California Regional MLS
Days on Site
7
Interior Features
Bedrooms
Primary Suite/Retreat, Other
Bathrooms
Jack and Jill
Kitchen
Other, Pantry
Appliances
Dishwasher, Garbage Disposal, Microwave, Other, Oven - Double
Dining Room
In Kitchen, Other
Family Room
Other
Fireplace
None
Laundry
In Laundry Room, Other, Upper Floor
Cooling
Ceiling Fan, Central Forced Air
Heating
Central Forced Air, Forced Air
Exterior Features
Roof
Tile
Pool
Above Ground, Fenced, Pool - Yes
Parking, School, and Other Information
Garage/Parking
Garage: 3 Car(s)
Elementary District
Temecula Valley Unified
High School District
Temecula Valley Unified
HOA Fee
$10
HOA Fee Frequency
Monthly
Zoning
SP ZONE
Contact Information
Listing Agent
Jim Holbrook
Performance Estates & Homes
License #: 01709606
Phone: (951) 674-2944
Co-Listing Agent
Nicole Holbrook
Performance Estates & Homes
License #: 01989055
Phone: –
Neighborhood: Around This Home
Neighborhood: Local Demographics
Market Trends Charts
Nearby Homes for Sale
31572 via Del Paso is a Single Family Residence in Winchester, CA 92596. This 3,087 square foot property sits on a 10,019 Sq Ft Lot and features 4 bedrooms & 3 full and 1 partial bathrooms. It is currently priced at $699,900 and was built in 2015. This address can also be written as 31572 via Del Paso, Winchester, CA 92596.
©2025 California Regional MLS. All rights reserved. All data, including all measurements and calculations of area, is obtained from various sources and has not been, and will not be, verified by broker or MLS. All information should be independently reviewed and verified for accuracy. Properties may or may not be listed by the office/agent presenting the information. Information provided is for personal, non-commercial use by the viewer and may not be redistributed without explicit authorization from California Regional MLS.
Presently MLSListings.com displays Active, Contingent, Pending, and Recently Sold listings. Recently Sold listings are properties which were sold within the last three years. After that period listings are no longer displayed in MLSListings.com. Pending listings are properties under contract and no longer available for sale. Contingent listings are properties where there is an accepted offer, and seller may be seeking back-up offers. Active listings are available for sale.
This listing information is up-to-date as of July 17, 2025. For the most current information, please contact Jim Holbrook, (951) 674-2944
