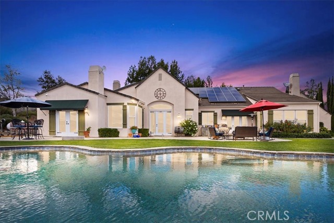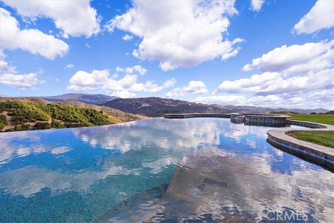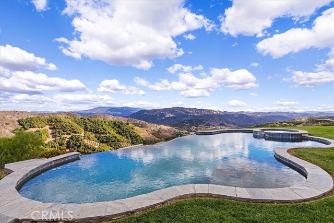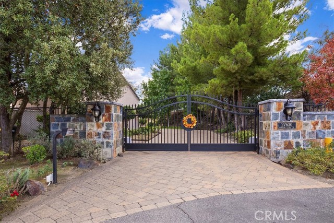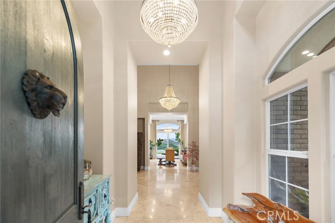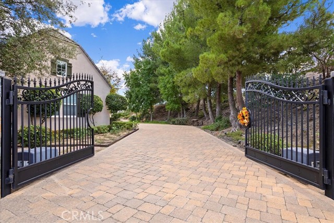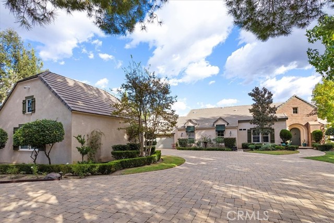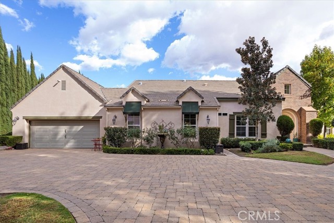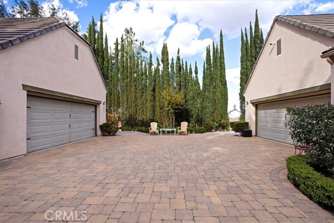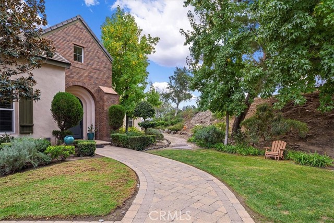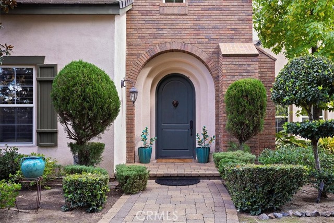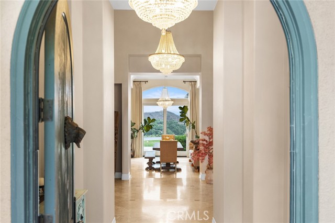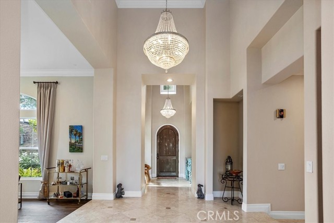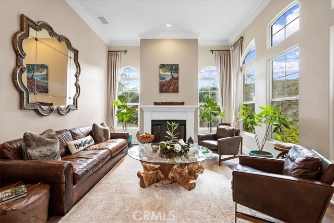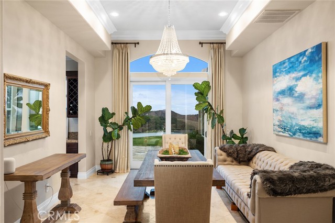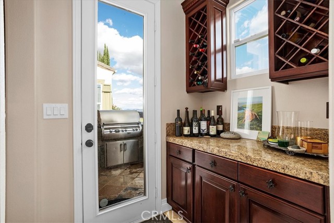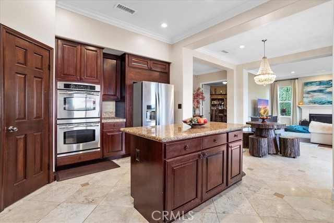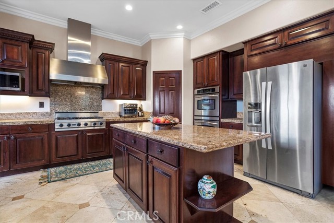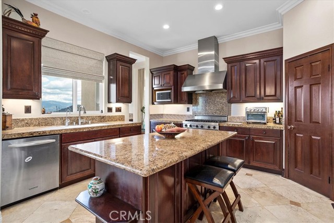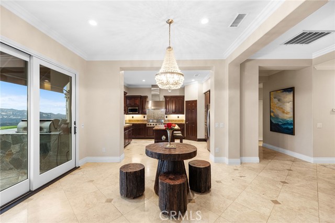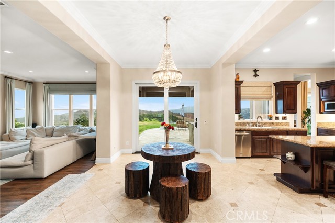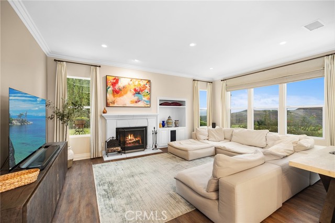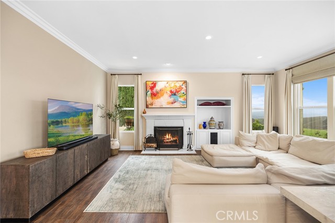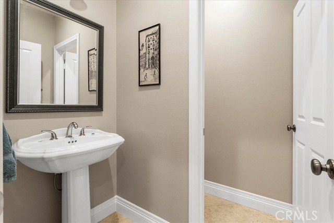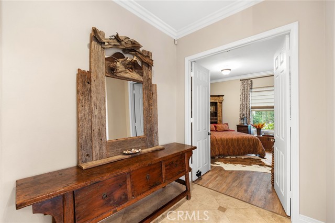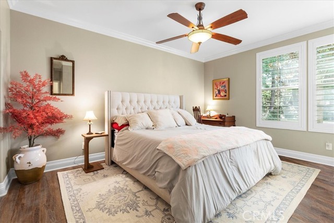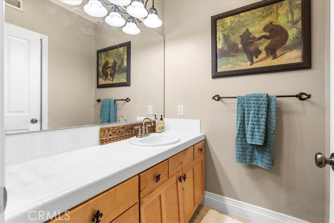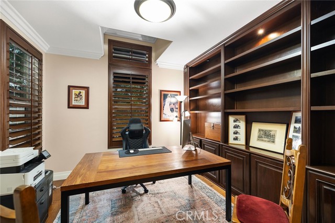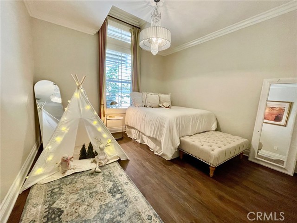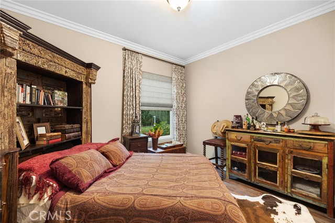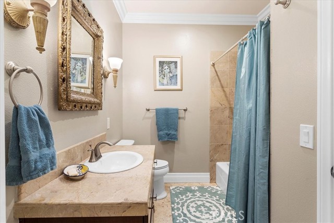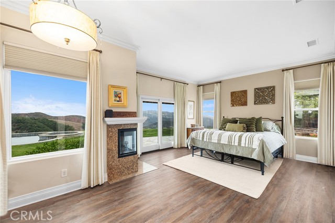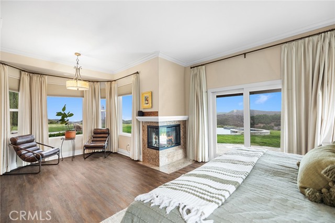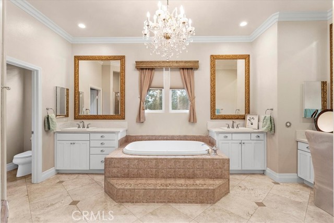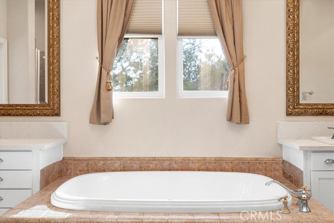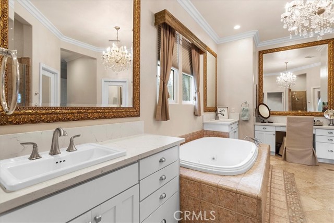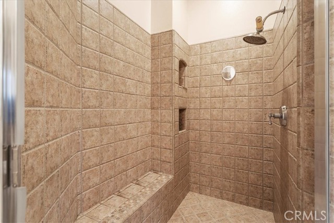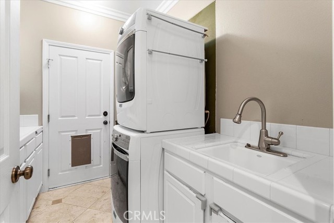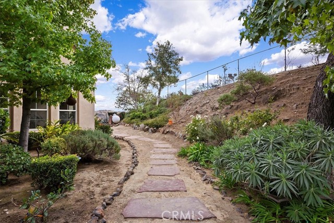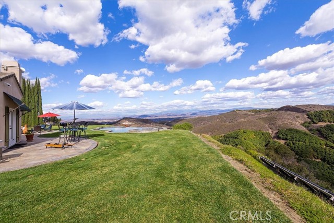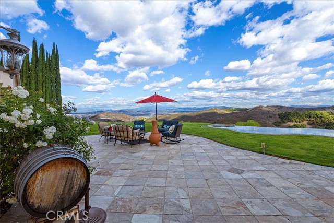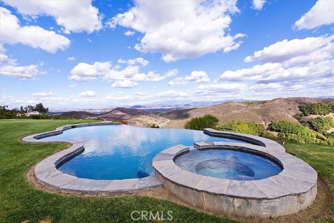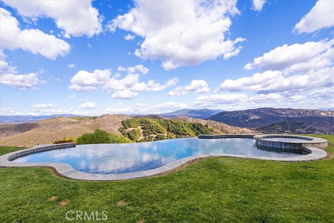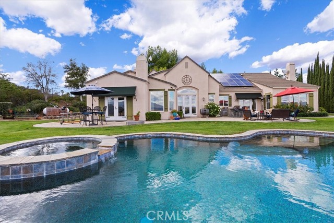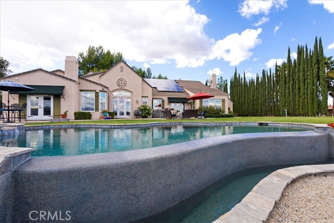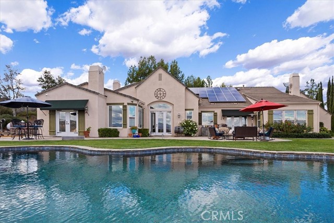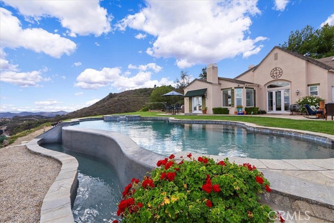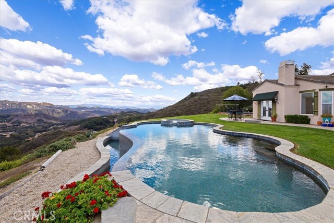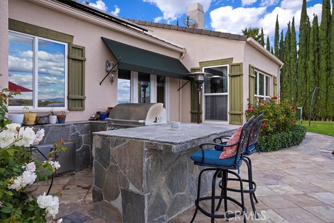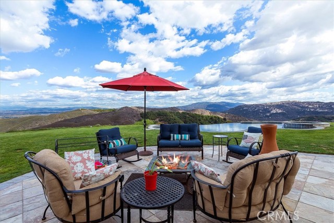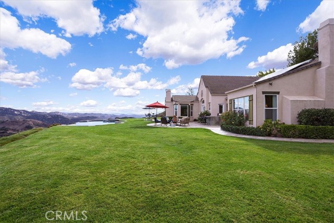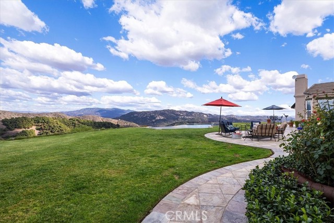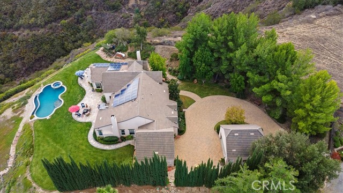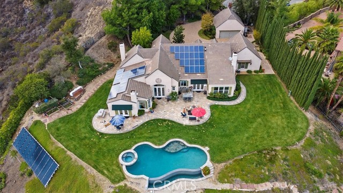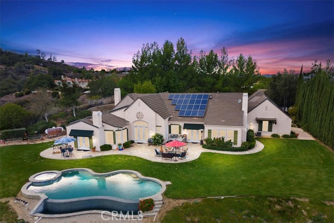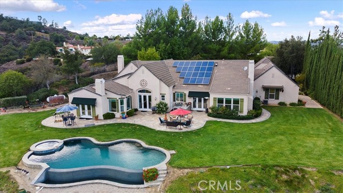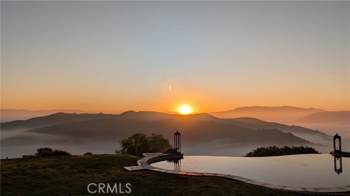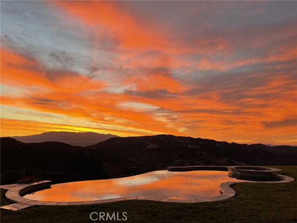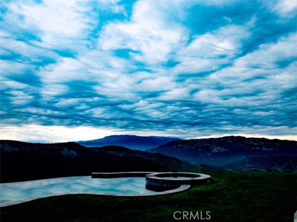27630 Morning Glory Cir, Temecula, CA 92590
$2,875,000 Mortgage Calculator Active Single Family Residence
Property Details
Upcoming Open Houses
About this Property
Beyond a private gated entrance lies this exceptional, Single Level, French Country Estate offering 4 Bedrooms, 3.5 Bathrooms, 3844 Sq Ft, (2) 2-Car Garages and a Salt Water Infinity Edge Pool. It's Located at the end of a cul-de-sac on one of De Luz’s most prestigious streets & set on approx 5.7 Acres of beautifully landscaped grounds, with over 150Ft of towering Italian Cypress. Enter into an elegant foyer illuminated by cascading chandeliers, soaring vaulted ceilings, travertine floors, crown molding, and coved architectural details that set the tone for timeless sophistication. This thoughtfully designed Estate features Formal Living & Dining Rooms, an Executive Office, Gourmet Kitchen, Informal Dining & Family Rooms, all blending classic elegance with modern comfort. The Kitchen is the heart of the home featuring a center island, dark brown triple-milled cabinetry with soft-close drawers, granite countertops, & convenient pull-out shelving. The space is equipped with stainless steel appliances, including a six-burner Viking cooktop, overhead range, double ovens, & a walk-in pantry that offers ample storage for all your culinary essentials. The Kitchen opens to an Informal Dining area and Family Room, ideal for everyday living. The primary suite occupies the south wing of the
MLS Listing Information
MLS #
CRSW25157303
MLS Source
California Regional MLS
Days on Site
4
Interior Features
Bedrooms
Ground Floor Bedroom, Primary Suite/Retreat
Kitchen
Exhaust Fan, Other, Pantry
Appliances
Dishwasher, Exhaust Fan, Garbage Disposal, Hood Over Range, Microwave, Other, Oven - Double, Oven - Gas, Oven - Self Cleaning, Refrigerator, Water Softener
Dining Room
Breakfast Bar, Formal Dining Room, In Kitchen, Other
Family Room
Other, Separate Family Room
Fireplace
Family Room, Living Room, Primary Bedroom
Laundry
In Laundry Room, Other
Cooling
Ceiling Fan, Central Forced Air
Heating
Central Forced Air, Propane
Exterior Features
Roof
Tile
Foundation
Slab, Unreinforced Masonry
Pool
Heated, Heated - Solar, In Ground, Other, Pool - Yes, Spa - Private
Style
French
Parking, School, and Other Information
Garage/Parking
Garage, Other, Private / Exclusive, RV Access, Garage: 4 Car(s)
Elementary District
Murrieta Valley Unified
High School District
Murrieta Valley Unified
Sewer
Septic Tank
Water
Other
HOA Fee
$0
Zoning
R-A-5
Neighborhood: Around This Home
Neighborhood: Local Demographics
Market Trends Charts
Nearby Homes for Sale
27630 Morning Glory Cir is a Single Family Residence in Temecula, CA 92590. This 3,844 square foot property sits on a 5.76 Acres Lot and features 4 bedrooms & 3 full and 1 partial bathrooms. It is currently priced at $2,875,000 and was built in 2000. This address can also be written as 27630 Morning Glory Cir, Temecula, CA 92590.
©2025 California Regional MLS. All rights reserved. All data, including all measurements and calculations of area, is obtained from various sources and has not been, and will not be, verified by broker or MLS. All information should be independently reviewed and verified for accuracy. Properties may or may not be listed by the office/agent presenting the information. Information provided is for personal, non-commercial use by the viewer and may not be redistributed without explicit authorization from California Regional MLS.
Presently MLSListings.com displays Active, Contingent, Pending, and Recently Sold listings. Recently Sold listings are properties which were sold within the last three years. After that period listings are no longer displayed in MLSListings.com. Pending listings are properties under contract and no longer available for sale. Contingent listings are properties where there is an accepted offer, and seller may be seeking back-up offers. Active listings are available for sale.
This listing information is up-to-date as of November 03, 2025. For the most current information, please contact Julia Biggs
