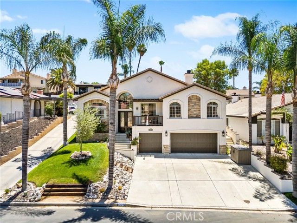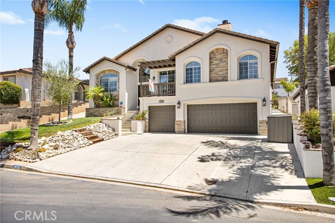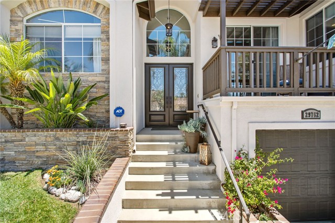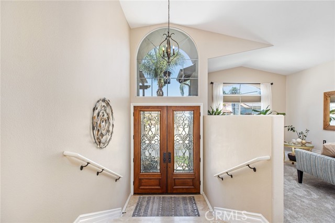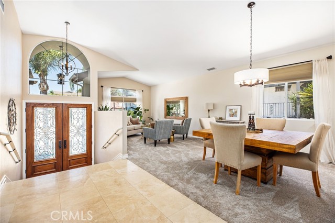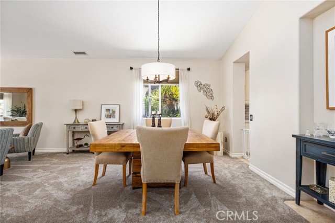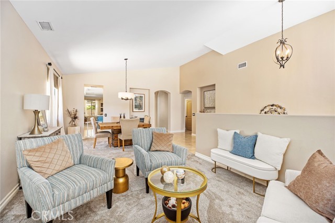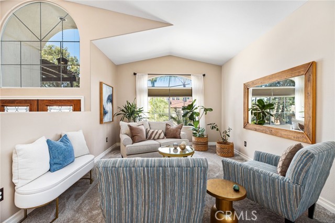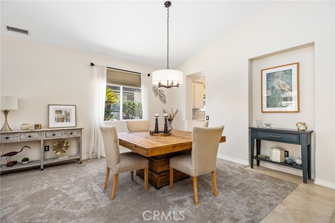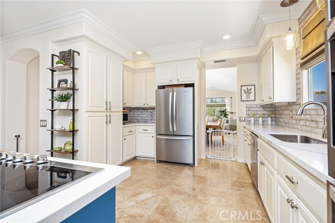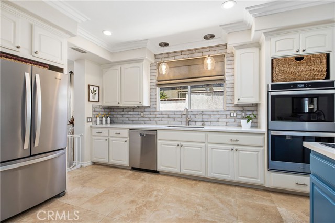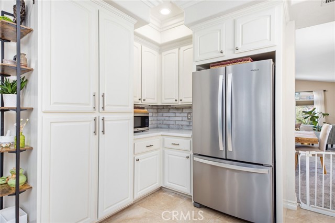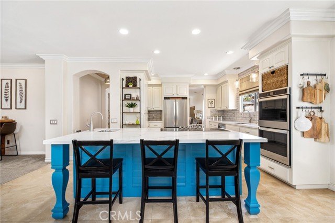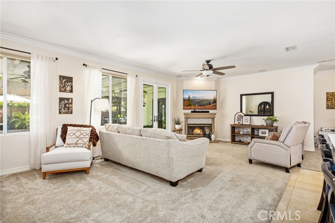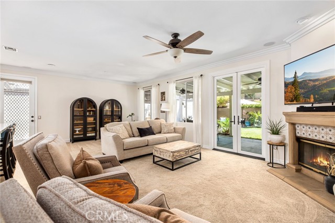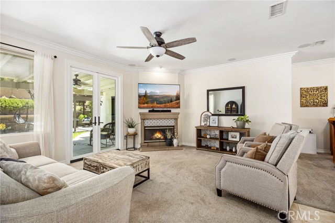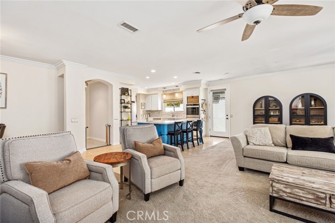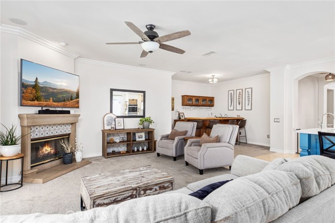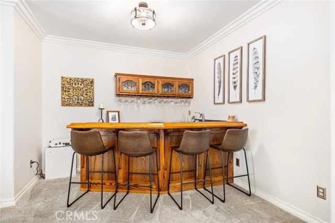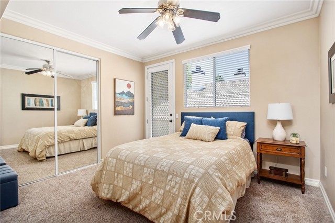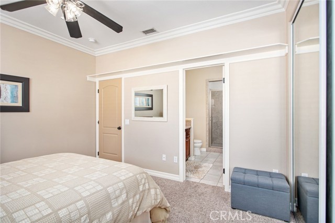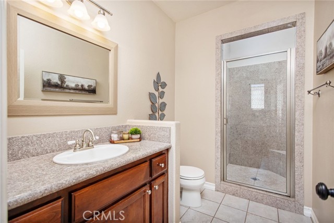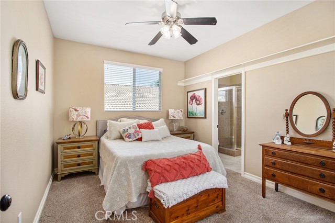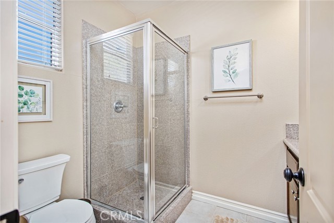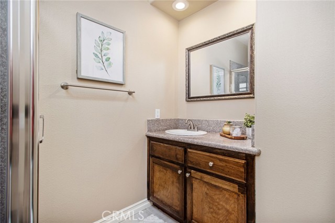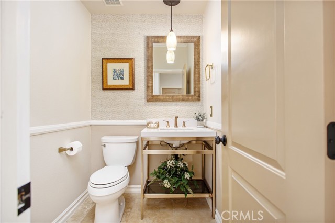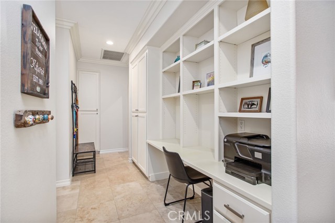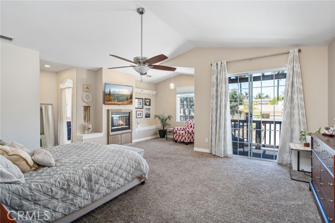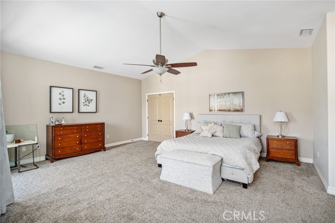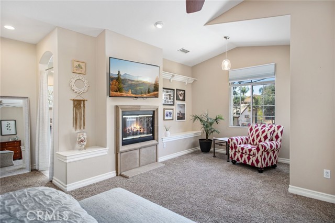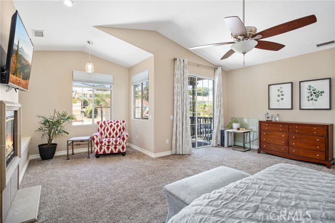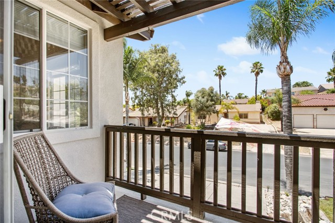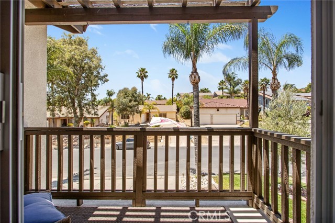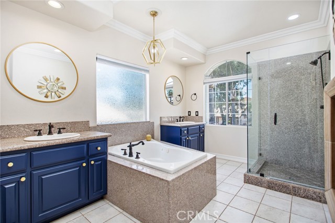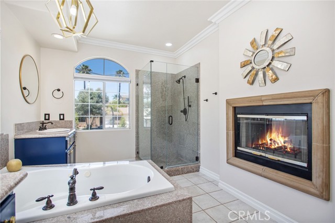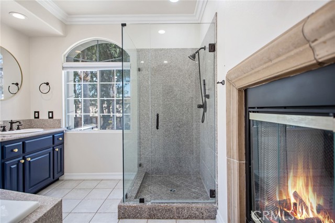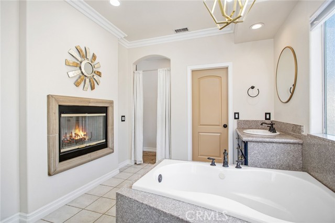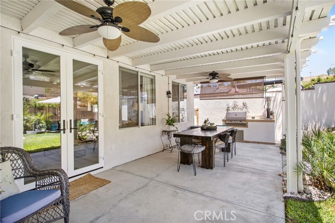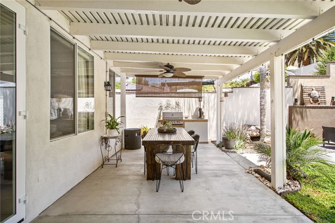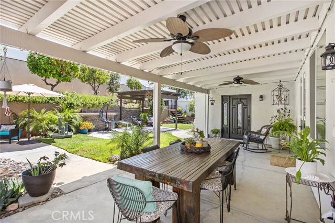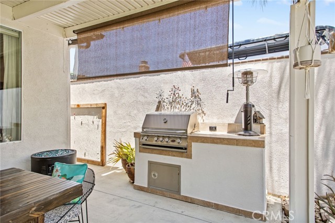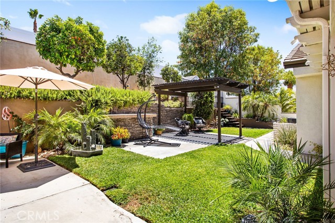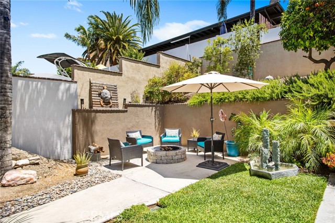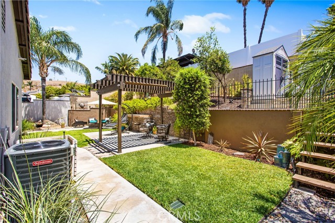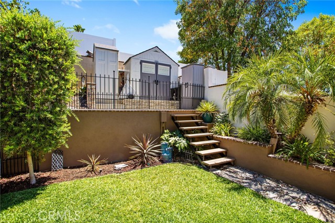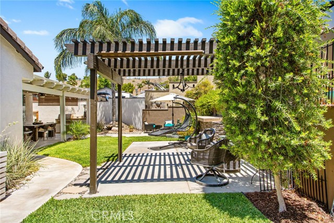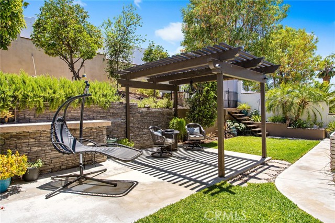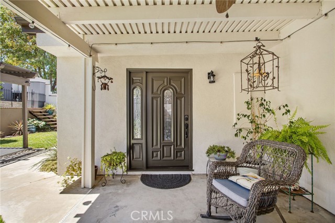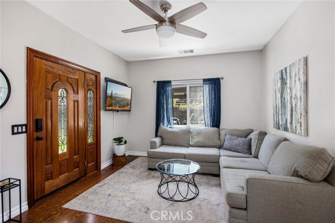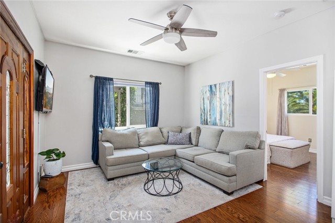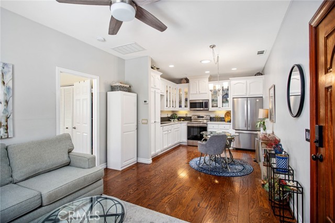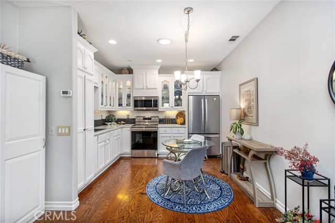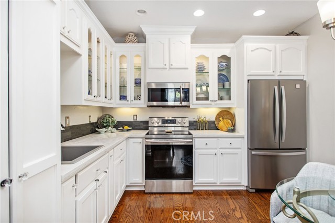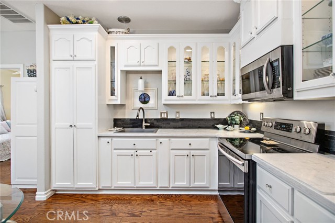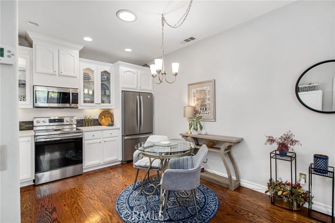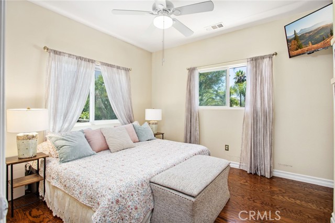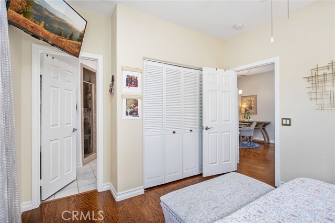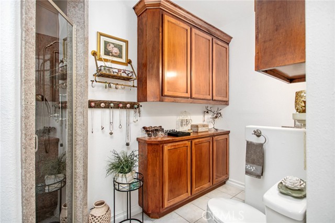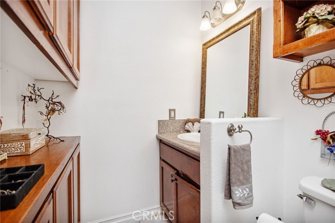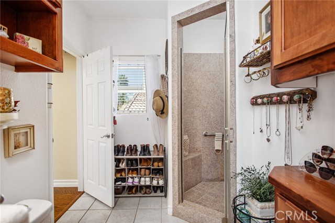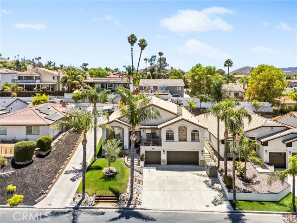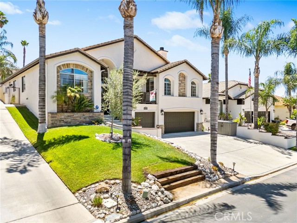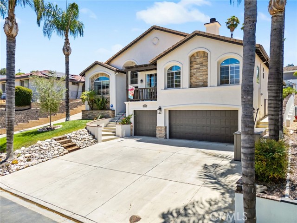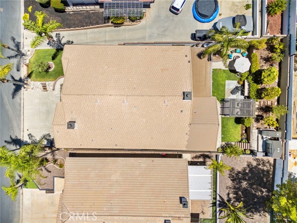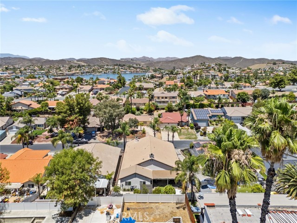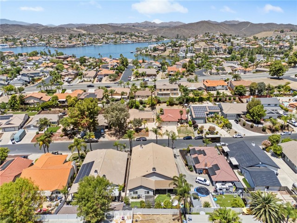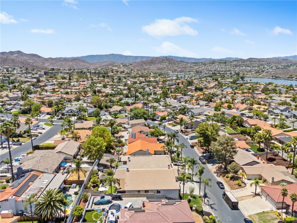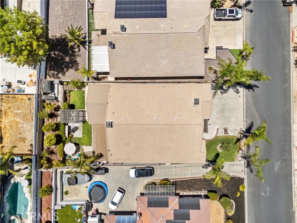Property Details
About this Property
Welcome to this elegant and expansive single-story home offering 4 bedrooms, 4.5 bathrooms, and 3,023 sq ft of beautifully designed living space, including a 1-bedroom, 1-bathroom SEPARATE ADU with its own entrance and front door (enter on side of home). Built in 2002, this home features soaring vaulted ceilings, travertine flooring, and a spacious, open layout perfect for both daily living and entertaining. The grand entry leads to formal living and dining rooms, and then through an arched hallway that opens to a bright and airy kitchen and family room with a wood burning fireplace and built in bar. The kitchen includes a large island, double ovens, generous cabinet space, and direct sight lines to the family room filled with natural light from abundant windows. All bedrooms are ensuite (and one has a side door/separate entrance) plus there is a convenient powder room for guests. The primary suite is a private retreat featuring a cozy sitting area, private patio overlooking the front yard, and a double-sided fireplace shared with the luxurious bathroom, which includes dual sinks, a soaking tub, and step-in shower. A large indoor laundry room and built-in office nook in the hallway adds additional functionality. Outdoors, enjoy a lush private backyard with mature landscaping, rea
MLS Listing Information
MLS #
CRSW25158004
MLS Source
California Regional MLS
Days on Site
4
Interior Features
Bedrooms
Ground Floor Bedroom, Primary Suite/Retreat - 2+
Kitchen
Pantry
Appliances
Built-in BBQ Grill, Dishwasher, Other, Oven - Double, Oven - Electric
Dining Room
Formal Dining Room, Other
Fireplace
Family Room, Primary Bedroom
Flooring
Laminate
Laundry
In Laundry Room, Other
Cooling
Ceiling Fan, Central Forced Air
Heating
Central Forced Air
Exterior Features
Roof
Tile
Pool
Community Facility
Parking, School, and Other Information
Garage/Parking
Garage: 3 Car(s)
Elementary District
Lake Elsinore Unified
High School District
Lake Elsinore Unified
HOA Fee
$350
HOA Fee Frequency
Monthly
Complex Amenities
Barbecue Area, Community Pool, Conference Facilities, Golf Course, Other, Picnic Area, Playground
Zoning
R1
Contact Information
Listing Agent
Iris Stricklin
Legacy Realty Inc.
License #: 01373580
Phone: –
Co-Listing Agent
Hannah Russo
Legacy Realty Inc.
License #: 02160161
Phone: –
Neighborhood: Around This Home
Neighborhood: Local Demographics
Market Trends Charts
Nearby Homes for Sale
29762 Yellow Gold Dr is a Single Family Residence in Menifee, CA 92587. This 3,023 square foot property sits on a 7,405 Sq Ft Lot and features 4 bedrooms & 4 full and 1 partial bathrooms. It is currently priced at $854,999 and was built in 2002. This address can also be written as 29762 Yellow Gold Dr, Menifee, CA 92587.
©2025 California Regional MLS. All rights reserved. All data, including all measurements and calculations of area, is obtained from various sources and has not been, and will not be, verified by broker or MLS. All information should be independently reviewed and verified for accuracy. Properties may or may not be listed by the office/agent presenting the information. Information provided is for personal, non-commercial use by the viewer and may not be redistributed without explicit authorization from California Regional MLS.
Presently MLSListings.com displays Active, Contingent, Pending, and Recently Sold listings. Recently Sold listings are properties which were sold within the last three years. After that period listings are no longer displayed in MLSListings.com. Pending listings are properties under contract and no longer available for sale. Contingent listings are properties where there is an accepted offer, and seller may be seeking back-up offers. Active listings are available for sale.
This listing information is up-to-date as of July 18, 2025. For the most current information, please contact Iris Stricklin
