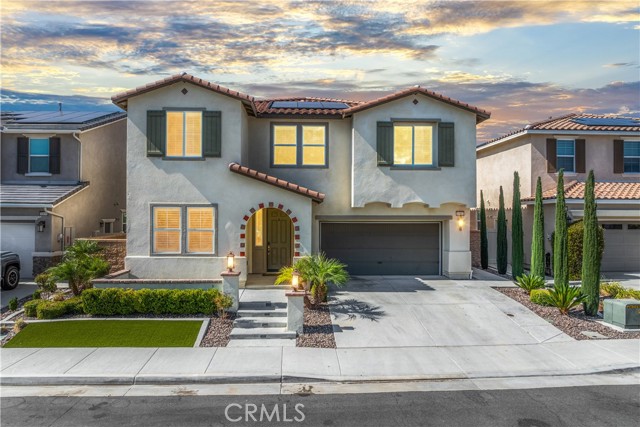30902 Palette Rd, Murrieta, CA 92563
$725,000 Mortgage Calculator Sold on Sep 3, 2025 Single Family Residence
Property Details
About this Property
This home is nothing short of exquisite! Featuring 3,270 sq. ft., this two-story Sage floor plan is designed for spacious living with an effortless flow and elevated appeal. From the welcoming front porch to the thoughtfully crafted interior, every detail speaks of comfort and style. Step inside and you’ll be greeted by warm LVP flooring and a flood of natural light. Off the entry is a versatile office or den—ideal for remote work or a 5th bedroom. A stylish powder room on the first level adds convenience for guests. Continue down the hall and you’ll find the showstopping GREAT ROOM—a sprawling family space with surround sound that opens to the heart of the home: the kitchen. With extended cabinetry and counter space, white shaker style cabinets and drawers, a generous island, oversized walk-in pantry, range hood, upgraded black stainless-steel appliances, over island pendant lighting, and sparkling Quartz countertops, this kitchen brings style and function together beautifully. The spacious breakfast nook handles both casual meals and formal gatherings with ease. Head upstairs to discover so much more! The expansive primary suite is a private retreat with dual walk-in closets, ceiling fan, walk-in shower, deep soaking tub, and dual vanities. You'll love the marble style finishes
MLS Listing Information
MLS #
CRSW25166359
MLS Source
California Regional MLS
Interior Features
Bedrooms
Ground Floor Bedroom, Primary Suite/Retreat
Kitchen
Pantry
Appliances
Dishwasher, Garbage Disposal, Microwave, Other, Oven - Electric, Oven Range - Built-In, Oven Range - Gas, Refrigerator
Dining Room
Breakfast Bar, Breakfast Nook, In Kitchen
Fireplace
None
Laundry
Other, Upper Floor
Cooling
Ceiling Fan, Central Forced Air
Heating
Central Forced Air
Exterior Features
Pool
Community Facility, Heated, Spa - Community Facility
Style
Mediterranean
Parking, School, and Other Information
Garage/Parking
Garage, Garage: 2 Car(s)
High School District
Perris Union High
HOA Fee
$99
HOA Fee Frequency
Monthly
Complex Amenities
Barbecue Area, Club House, Community Pool, Other, Picnic Area, Playground
Contact Information
Listing Agent
Autumn Leroux
eXp Realty of California Inc
License #: 01956032
Phone: (951) 691-9282
Co-Listing Agent
Adrian Leroux
eXp Realty of California Inc
License #: 02060742
Phone: –
Market Trends Charts
30902 Palette Rd is a Single Family Residence in Murrieta, CA 92563. This 3,270 square foot property sits on a 5,798 Sq Ft Lot and features 5 bedrooms & 3 full and 1 partial bathrooms. It is currently priced at $725,000 and was built in 2020. This address can also be written as 30902 Palette Rd, Murrieta, CA 92563.
©2025 California Regional MLS. All rights reserved. All data, including all measurements and calculations of area, is obtained from various sources and has not been, and will not be, verified by broker or MLS. All information should be independently reviewed and verified for accuracy. Properties may or may not be listed by the office/agent presenting the information. Information provided is for personal, non-commercial use by the viewer and may not be redistributed without explicit authorization from California Regional MLS.
Presently MLSListings.com displays Active, Contingent, Pending, and Recently Sold listings. Recently Sold listings are properties which were sold within the last three years. After that period listings are no longer displayed in MLSListings.com. Pending listings are properties under contract and no longer available for sale. Contingent listings are properties where there is an accepted offer, and seller may be seeking back-up offers. Active listings are available for sale.
This listing information is up-to-date as of September 04, 2025. For the most current information, please contact Autumn Leroux, (951) 691-9282
