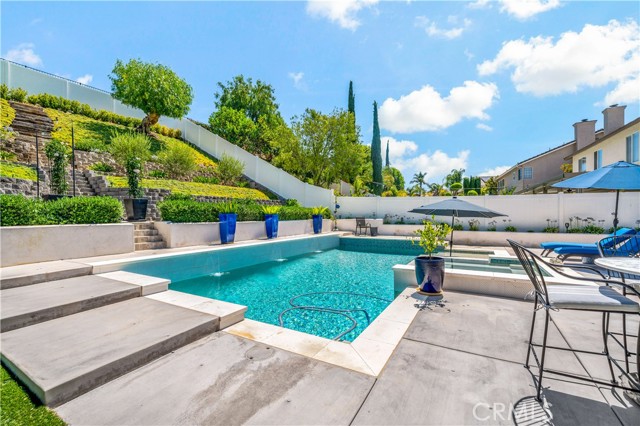32716 Hupa Dr, Temecula, CA 92592
$1,175,000 Mortgage Calculator Sold on Sep 10, 2025 Single Family Residence
Property Details
About this Property
Custom Remodeled Pool Home on 10,000+ Sq Ft Lot with No HOA. This one-of-a-kind entertainer’s dream features soaring ceilings, oversized windows, fresh paint, and hardwood flooring throughout. The entry showcases a custom staircase, setting the tone for a designer-upgraded interior. The open-concept living area includes a fireplace and flows effortlessly into a bespoke European-style chef’s kitchen—a true culinary centerpiece blending elegance and function. Showcasing handcrafted inset soft-close cabinetry, granite and marble countertops, designer tile backsplash, and a striking blue island with seating and statement pendant lighting, the space is both elevated and inviting. The layout includes a full scullery kitchen with additional prep sink, walk-in pantry, and custom storage solutions. High-end Wolf and Sub-Zero appliances offer pro-level performance, while the concealed full-power range hood maintains a sleek aesthetic. Every detail was curated for those who appreciate quality craftsmanship and refined finishes. Downstairs bedroom or office includes engineered wood floors and curated built-ins. Storage is exceptional with custom closets, slide-out cabinetry, and built-in systems throughout the home and garage. The oversized primary suite offers spa-like finishes and serene
MLS Listing Information
MLS #
CRSW25176197
MLS Source
California Regional MLS
Interior Features
Bedrooms
Ground Floor Bedroom, Primary Suite/Retreat
Kitchen
Other, Pantry
Appliances
Dishwasher, Garbage Disposal, Hood Over Range, Microwave, Other, Oven Range - Gas, Refrigerator, Dryer, Washer
Dining Room
Breakfast Bar, Formal Dining Room, In Kitchen, Other
Fireplace
Living Room
Laundry
In Laundry Room
Cooling
Ceiling Fan, Central Forced Air
Heating
Central Forced Air
Exterior Features
Roof
Tile
Foundation
Slab
Pool
In Ground, Pool - Yes, Spa - Private
Style
Contemporary
Parking, School, and Other Information
Garage/Parking
Attached Garage, Other, RV Possible, Garage: 3 Car(s)
Elementary District
Temecula Valley Unified
High School District
Temecula Valley Unified
HOA Fee
$0
Contact Information
Listing Agent
Jeffrey Bast
KW Temecula
License #: 01291224
Phone: (951) 264-8360
Co-Listing Agent
Stephanie Bast
KW Temecula
License #: 01878816
Phone: (951) 264-8387
Neighborhood: Around This Home
Neighborhood: Local Demographics
Market Trends Charts
32716 Hupa Dr is a Single Family Residence in Temecula, CA 92592. This 3,086 square foot property sits on a 0.25 Acres Lot and features 5 bedrooms & 3 full bathrooms. It is currently priced at $1,175,000 and was built in 1997. This address can also be written as 32716 Hupa Dr, Temecula, CA 92592.
©2025 California Regional MLS. All rights reserved. All data, including all measurements and calculations of area, is obtained from various sources and has not been, and will not be, verified by broker or MLS. All information should be independently reviewed and verified for accuracy. Properties may or may not be listed by the office/agent presenting the information. Information provided is for personal, non-commercial use by the viewer and may not be redistributed without explicit authorization from California Regional MLS.
Presently MLSListings.com displays Active, Contingent, Pending, and Recently Sold listings. Recently Sold listings are properties which were sold within the last three years. After that period listings are no longer displayed in MLSListings.com. Pending listings are properties under contract and no longer available for sale. Contingent listings are properties where there is an accepted offer, and seller may be seeking back-up offers. Active listings are available for sale.
This listing information is up-to-date as of September 11, 2025. For the most current information, please contact Jeffrey Bast, (951) 264-8360
