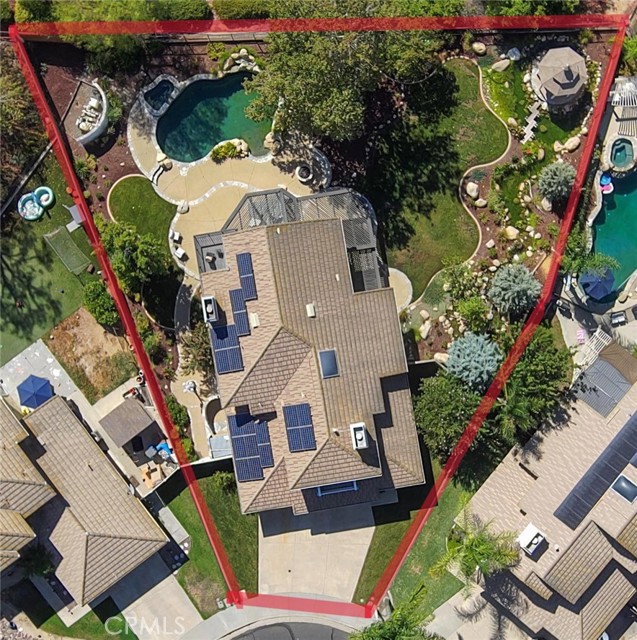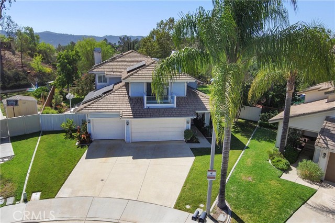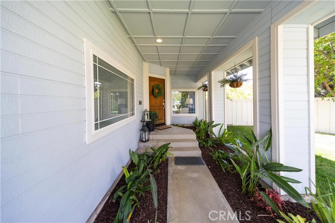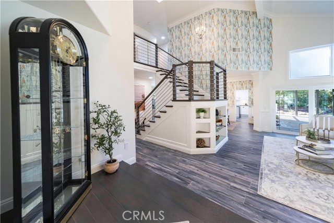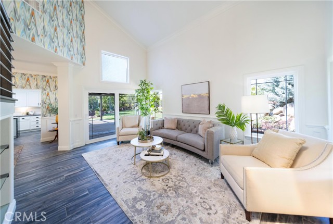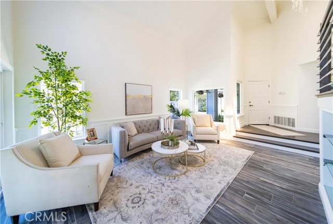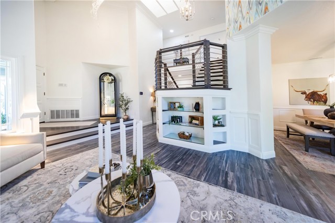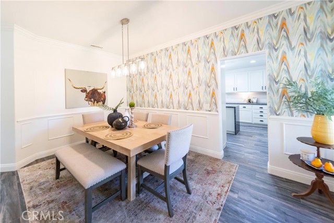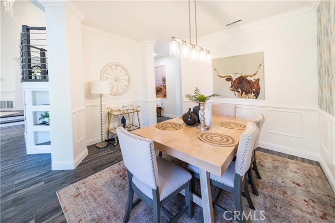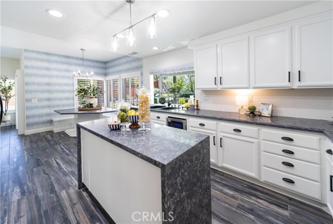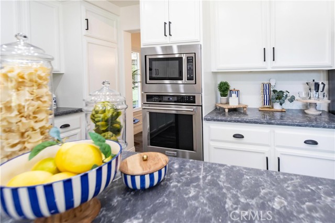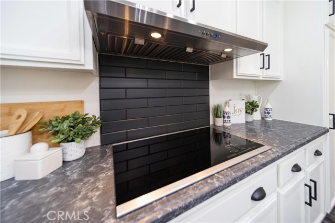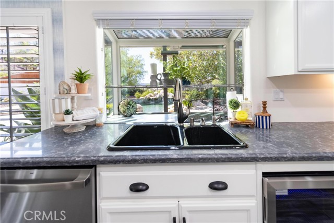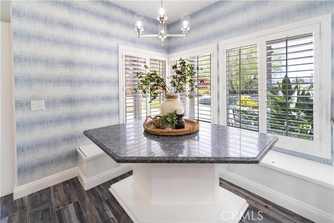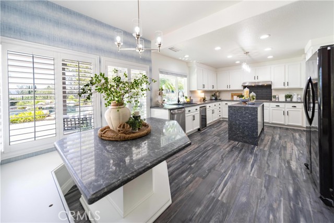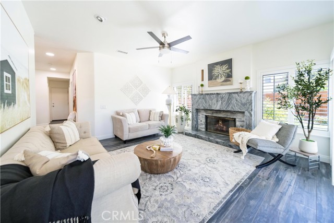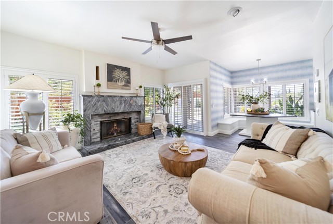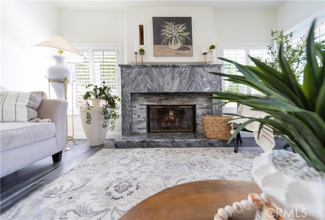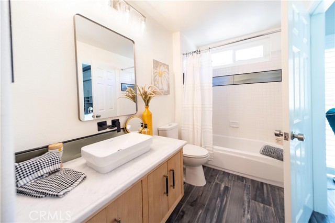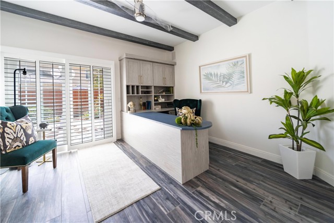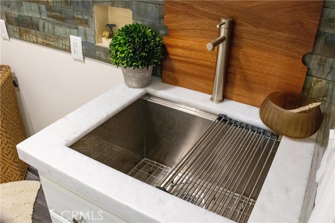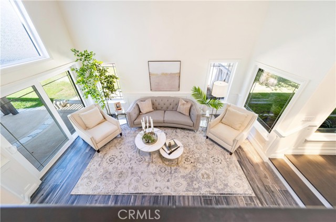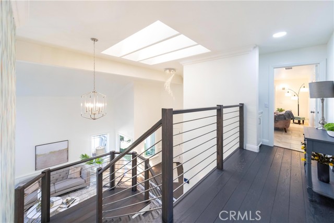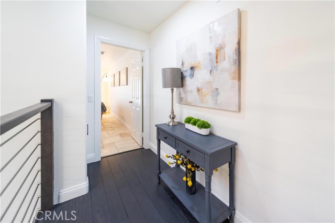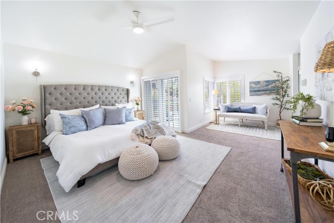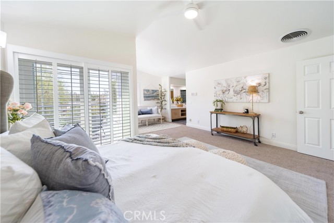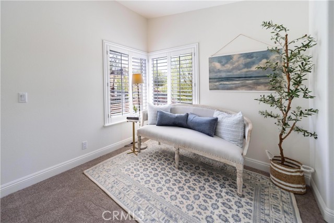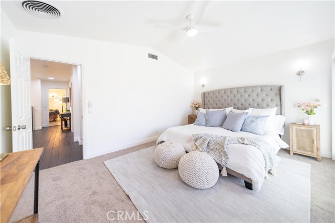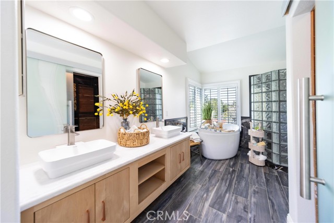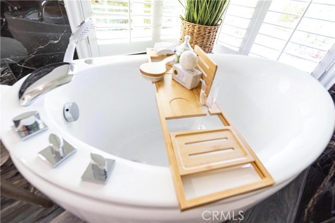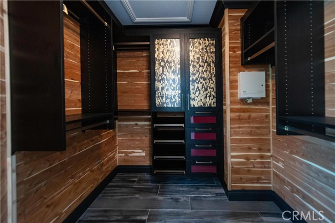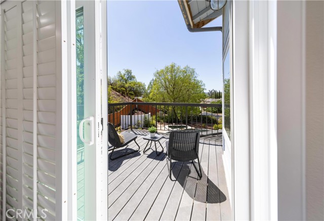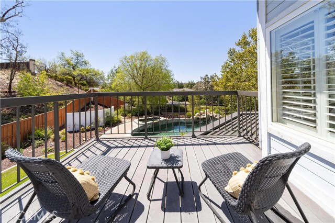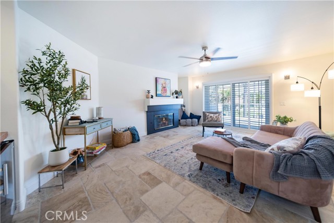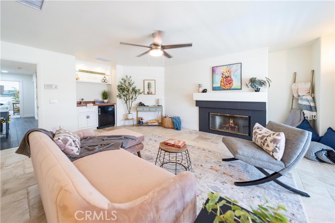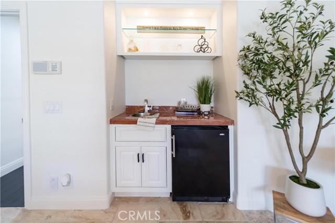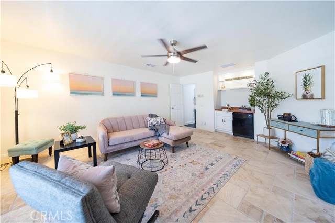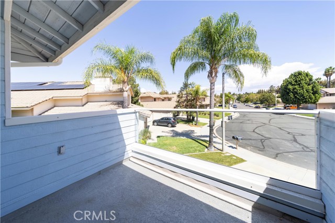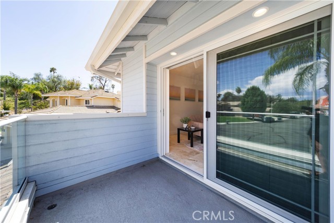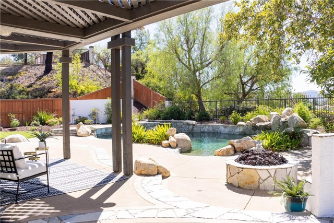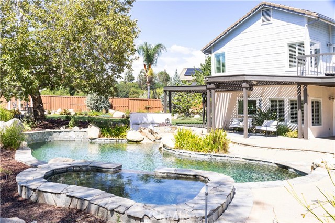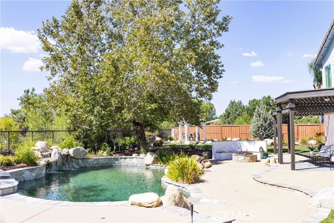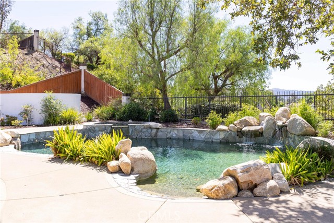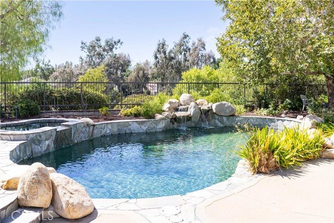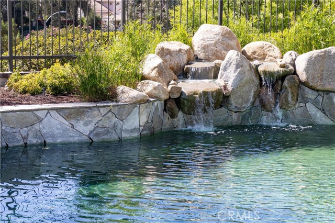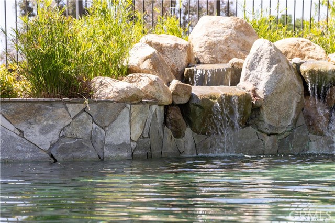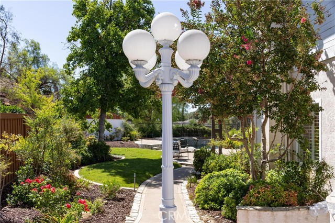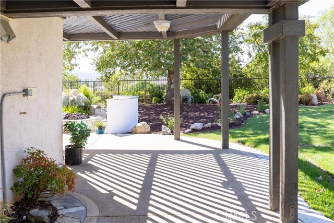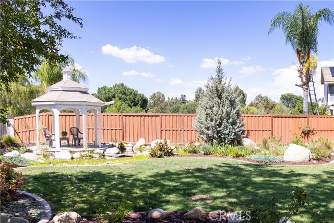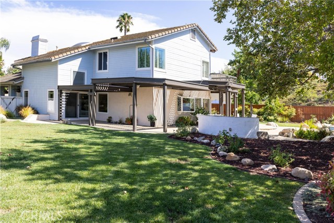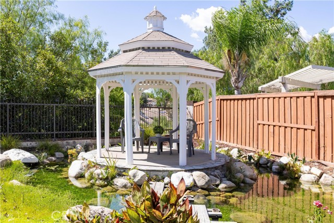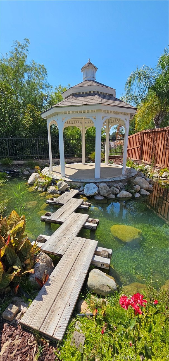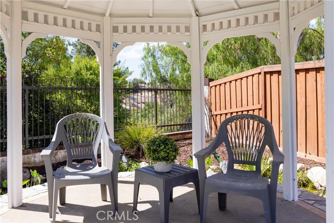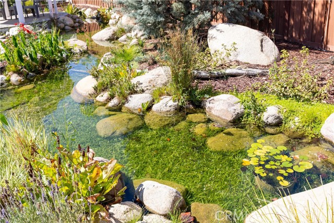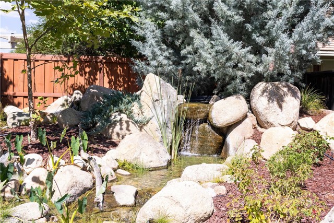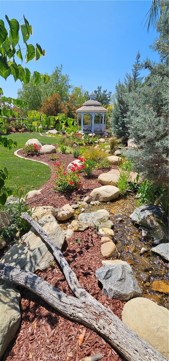Property Details
About this Property
Centrally located in the heart of Temecula, this elegantly remodeled 5-bedroom, 3-bathroom pool home with a 3-car garage offers the perfect blend of style, comfort, and convenience. Inside, you’ll find beautiful tile wood-plank flooring, rich hardwood floors, and brand-new carpet, all accented by fresh paint and modern designer lighting. Every detail has been thoughtfully updated to create a light, welcoming atmosphere. The flexible floorplan includes a main-level bedroom currently set up as a private office, featuring a built-in desk and sliding door to the side yard. With a full bathroom nearby, this space is ideal for remote work, guests, or multi-generational living. Upstairs, the primary suite is a true retreat with a spa-inspired bathroom and a private balcony overlooking the pool and sunsets. One of the upstairs bedrooms is designed as a flex/bonus room, complete with a cozy fireplace, private balcony, and a convenient mini kitchenette with sink—perfect as a guest suite, entertainment lounge, or creative workspace. Additional bedrooms are generously sized, offering comfort and versatility for family or guests. The backyard is where this home truly shines. Set on a large lot with mature trees and lush landscaping, it features a dual waterfall stream that flows a
MLS Listing Information
MLS #
CRSW25199900
MLS Source
California Regional MLS
Days on Site
10
Interior Features
Bedrooms
Ground Floor Bedroom, Primary Suite/Retreat
Kitchen
Exhaust Fan, Other
Appliances
Dishwasher, Exhaust Fan, Garbage Disposal, Hood Over Range, Microwave, Other, Oven - Electric, Oven - Self Cleaning, Refrigerator
Dining Room
Breakfast Nook, Formal Dining Room, Other
Family Room
Other, Separate Family Room
Fireplace
Family Room, Other Location
Laundry
Hookup - Gas Dryer, In Laundry Room, Other
Cooling
Ceiling Fan, Central Forced Air, Whole House Fan
Heating
Central Forced Air, Fireplace, Gas, Solar
Exterior Features
Roof
Tile
Foundation
Slab
Pool
Heated, Heated - Gas, In Ground, Other, Pool - Yes, Spa - Private
Style
Craftsman
Parking, School, and Other Information
Garage/Parking
Attached Garage, Garage, Gate/Door Opener, Other, Garage: 3 Car(s)
Elementary District
Temecula Valley Unified
High School District
Temecula Valley Unified
Water
Other
HOA Fee
$48
HOA Fee Frequency
Monthly
Complex Amenities
Other
Neighborhood: Around This Home
Neighborhood: Local Demographics
Market Trends Charts
Nearby Homes for Sale
41756 Humber Dr is a Single Family Residence in Temecula, CA 92591. This 2,604 square foot property sits on a 0.32 Acres Lot and features 5 bedrooms & 3 full bathrooms. It is currently priced at $999,990 and was built in 1988. This address can also be written as 41756 Humber Dr, Temecula, CA 92591.
©2025 California Regional MLS. All rights reserved. All data, including all measurements and calculations of area, is obtained from various sources and has not been, and will not be, verified by broker or MLS. All information should be independently reviewed and verified for accuracy. Properties may or may not be listed by the office/agent presenting the information. Information provided is for personal, non-commercial use by the viewer and may not be redistributed without explicit authorization from California Regional MLS.
Presently MLSListings.com displays Active, Contingent, Pending, and Recently Sold listings. Recently Sold listings are properties which were sold within the last three years. After that period listings are no longer displayed in MLSListings.com. Pending listings are properties under contract and no longer available for sale. Contingent listings are properties where there is an accepted offer, and seller may be seeking back-up offers. Active listings are available for sale.
This listing information is up-to-date as of September 13, 2025. For the most current information, please contact Melissa Gutierrez
