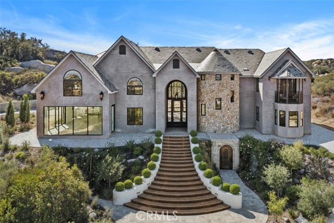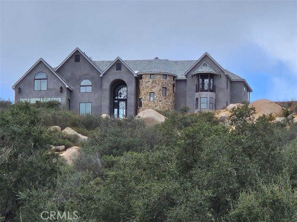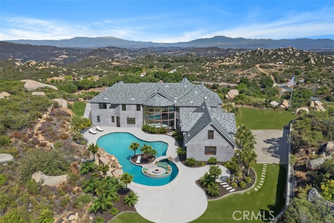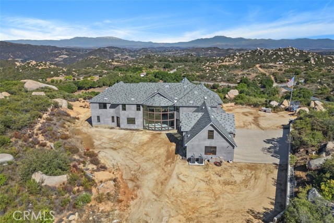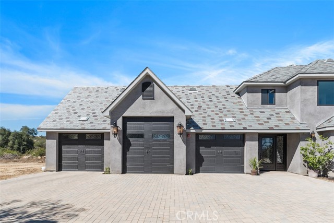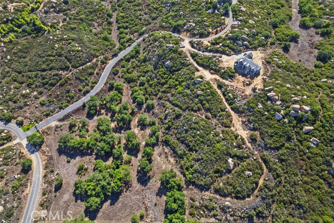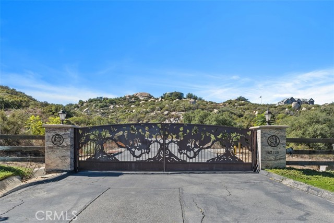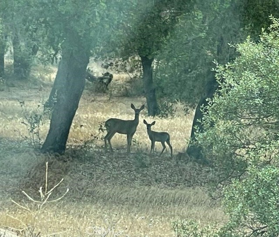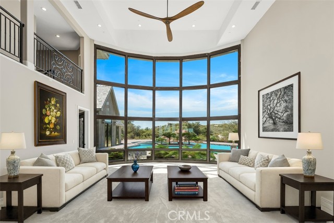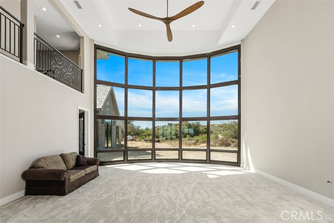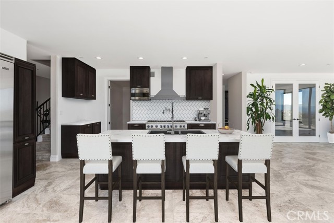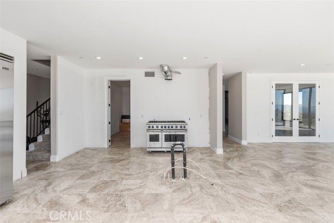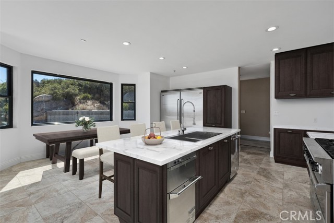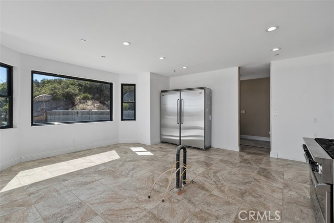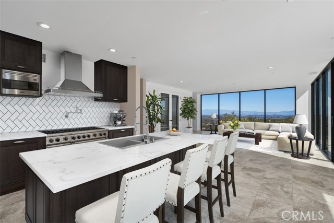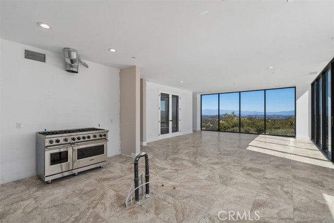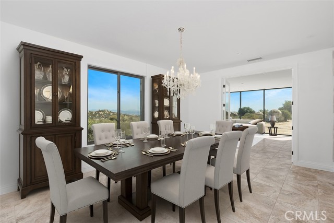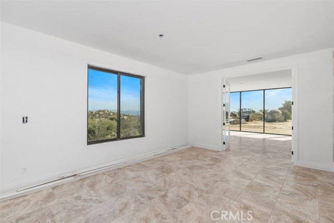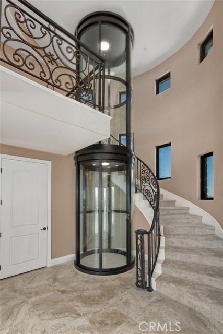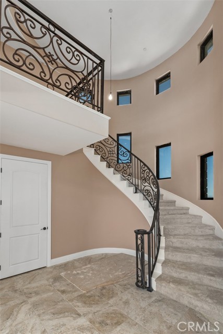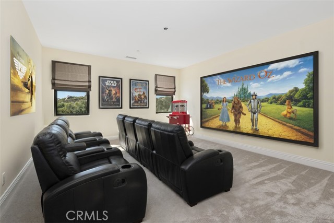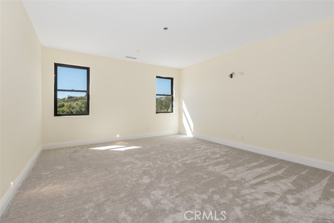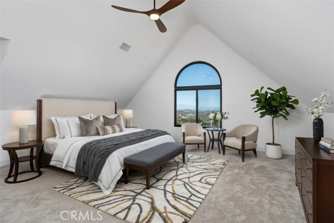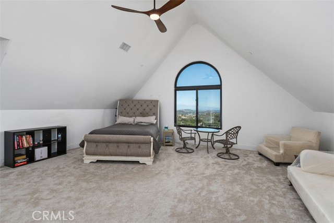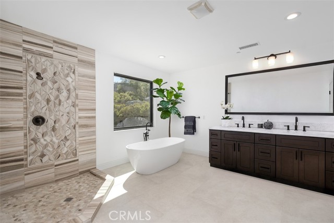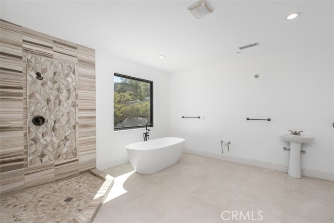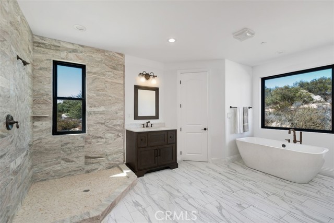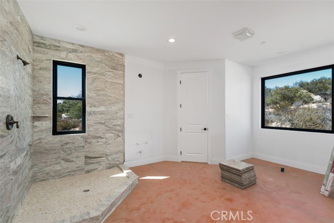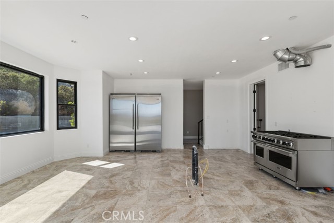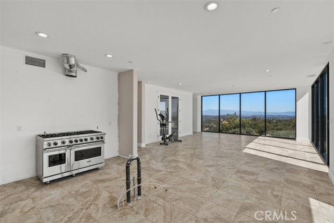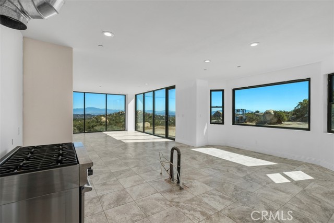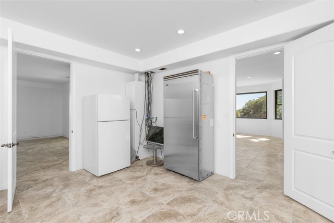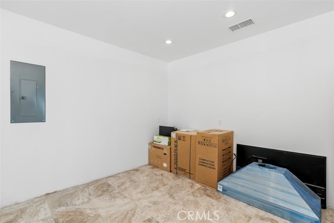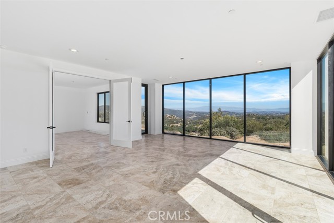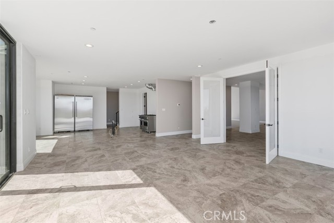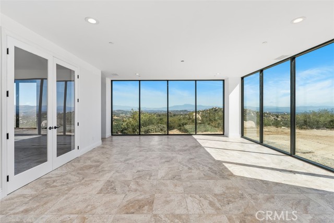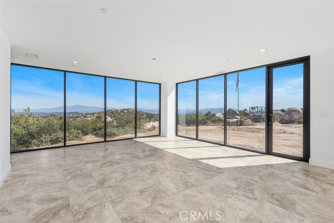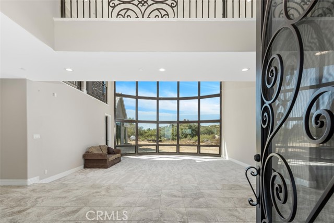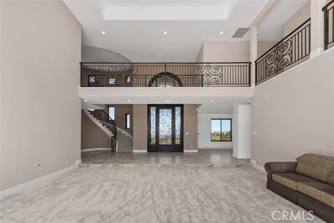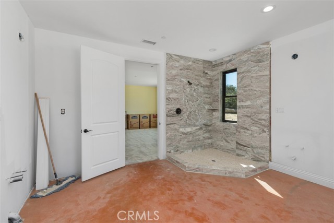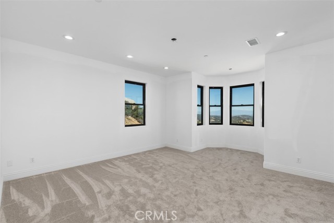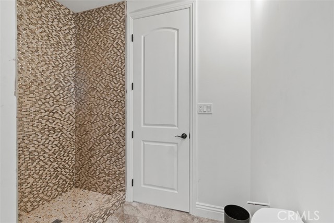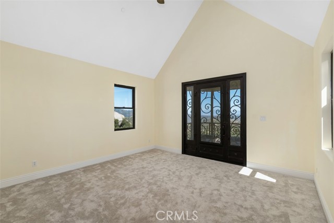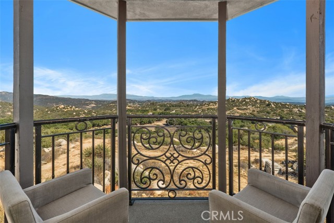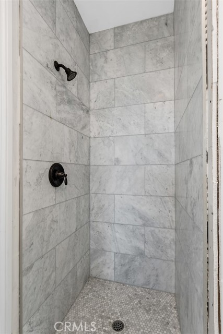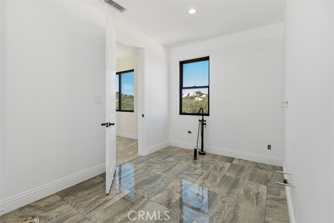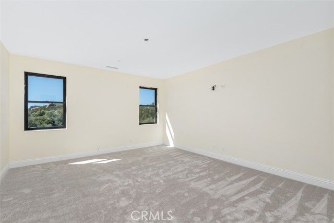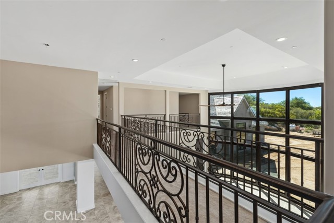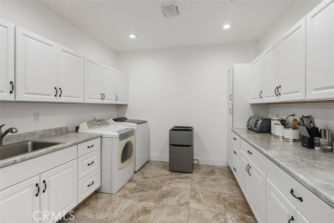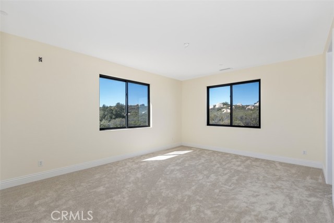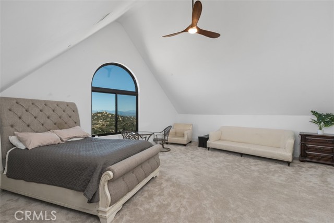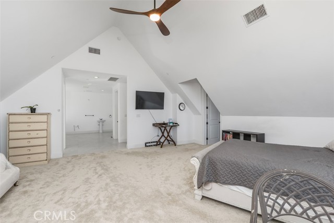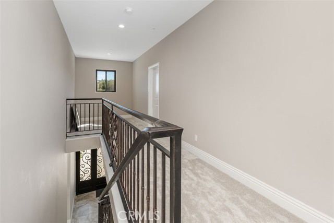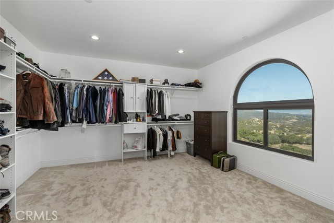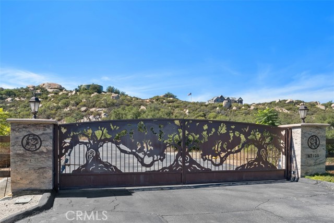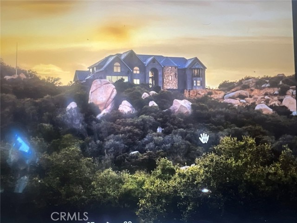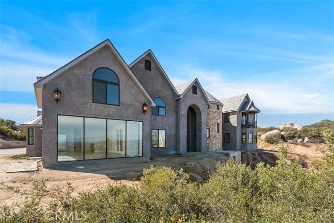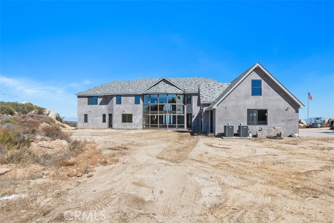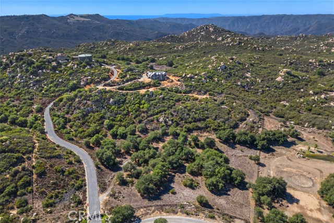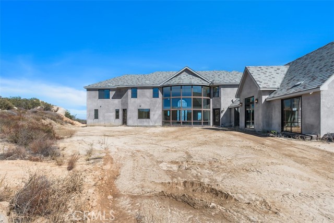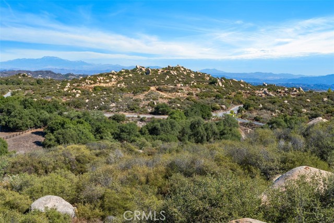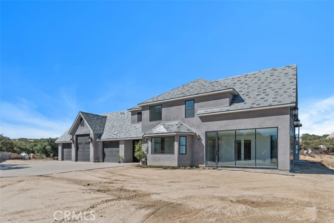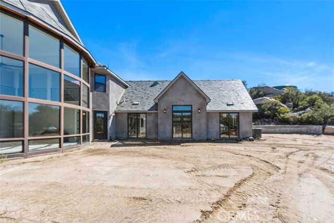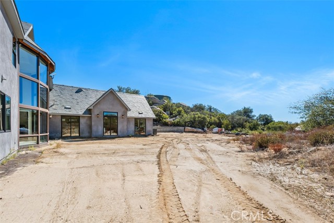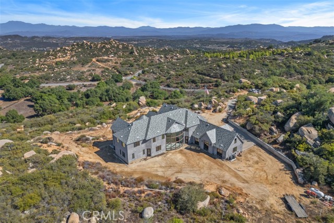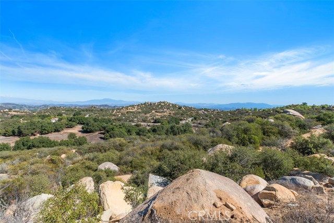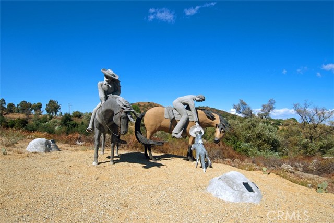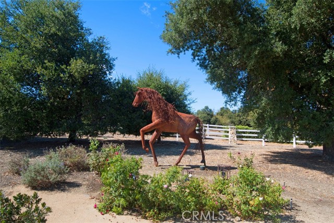42125 Calle Paramo, Murrieta, CA 92562
$2,599,888 Mortgage Calculator Active Single Family Residence
Property Details
About this Property
Welcome home to this Impressive Custom built estate with Stunning Million $$$ Views! Situated on 15.59 pristine acres within the prestigious La Cresta Highlands area. Imagine being King of the hill with the Cleveland National Forest just out you backyard! California's Best Kept Secret! A place where dreams come true! Featuring approximately 7000 square feet of living space with two separate stair cases, 4 bedrooms, 4 baths, formal living & dining, Chef's kitchen with massive pantry, office, theatre room, primary suite with vaulted ceiling, huge walk-in closet & partially finished luxury primary bath. The gourmet Chef's kitchen is designed for your personal choice of custom cabinetry, counter tops, faucet's and fixture's. It is equipped with Viking stainless steel appliances including dual oversized refrigerator's, oversized freezer, 8 burner cook range w/ two ovens, hood, microwave, dishwasher & trash compactor. Other features include exquisite custom steel doors, wrought iron railings, floor to ceiling windows, upstairs balcony, designed for future elevator, Lorex security system w/ 8 camera's, expansive laundry room with sink and loads of cabinets, huge walk-in attic storage, upstairs reading nook, interior fire sprinklers, propane line in formal living room for future firepla
MLS Listing Information
MLS #
CRSW25217976
MLS Source
California Regional MLS
Days on Site
11
Interior Features
Bedrooms
Ground Floor Bedroom, Primary Suite/Retreat
Kitchen
Exhaust Fan, Other, Pantry
Appliances
Dishwasher, Exhaust Fan, Freezer, Hood Over Range, Ice Maker, Microwave, Other, Oven - Double, Oven - Self Cleaning, Oven Range, Refrigerator, Trash Compactor
Dining Room
Formal Dining Room, In Kitchen, Other
Family Room
Other
Fireplace
None
Laundry
In Laundry Room, Other
Cooling
Ceiling Fan, Central Forced Air, Other
Heating
Central Forced Air, Other, Propane
Exterior Features
Roof
Slate
Pool
None
Style
Custom
Horse Property
Yes
Parking, School, and Other Information
Garage/Parking
Common Parking Area, Garage, Gate/Door Opener, Other, Parking Area, Private / Exclusive, RV Access, RV Possible, Garage: 3 Car(s)
Elementary District
Murrieta Valley Unified
High School District
Murrieta Valley Unified
Sewer
Septic Tank
Water
Other
HOA Fee
$135
HOA Fee Frequency
Monthly
Zoning
RA
Neighborhood: Around This Home
Neighborhood: Local Demographics
Market Trends Charts
Nearby Homes for Sale
42125 Calle Paramo is a Single Family Residence in Murrieta, CA 92562. This 7,000 square foot property sits on a 15.59 Acres Lot and features 4 bedrooms & 4 full bathrooms. It is currently priced at $2,599,888 and was built in 2025. This address can also be written as 42125 Calle Paramo, Murrieta, CA 92562.
©2025 California Regional MLS. All rights reserved. All data, including all measurements and calculations of area, is obtained from various sources and has not been, and will not be, verified by broker or MLS. All information should be independently reviewed and verified for accuracy. Properties may or may not be listed by the office/agent presenting the information. Information provided is for personal, non-commercial use by the viewer and may not be redistributed without explicit authorization from California Regional MLS.
Presently MLSListings.com displays Active, Contingent, Pending, and Recently Sold listings. Recently Sold listings are properties which were sold within the last three years. After that period listings are no longer displayed in MLSListings.com. Pending listings are properties under contract and no longer available for sale. Contingent listings are properties where there is an accepted offer, and seller may be seeking back-up offers. Active listings are available for sale.
This listing information is up-to-date as of November 04, 2025. For the most current information, please contact Sherrie Snyder, (951) 285-6746
