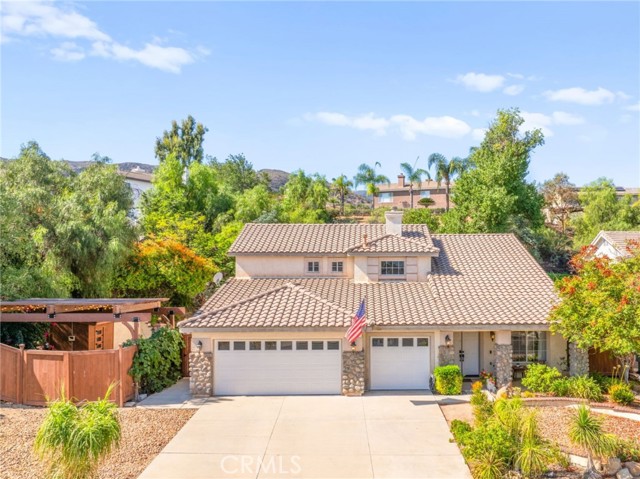27569 Hopi Springs, Corona, CA 92883
$739,900 Mortgage Calculator Sold on Oct 30, 2025 Single Family Residence
Property Details
About this Property
Welcome to this beautifully maintained, move-in-ready home in the desirable Horsethief Canyon community. From the charming front porch and double-door entry to the soaring cathedral ceilings in the formal living and dining areas, this home makes a stunning first impression. Rich designer tones flow throughout, creating a warm and inviting atmosphere. The updated kitchen features custom cabinetry, stainless steel appliances, a central island, generous storage, and a breakfast nook—ideal for casual dining. The adjoining family room offers a cozy fireplace and a view of the incredible backyard. Downstairs, you'll find a convenient bedroom and bath, perfect for guests or multi-generational living. A converted fourth garage bay adds a versatile bonus space with its own private entrance. Currently set up as a salon, it can be your home office, gym, or yoga studio. Just outside, there's a private sauna and RV parking area. Upstairs, the spacious primary suite overlooks the backyard and includes a walk-in closet and en-suite bath. Two additional bedrooms and a full bath complete the second floor. The expansive backyard features a covered patio with rock accents, outdoor ceiling fans, and multiple seating areas perfect for gatherings, relaxation, or simply enjoying the natural surrounding
MLS Listing Information
MLS #
CRSW25225427
MLS Source
California Regional MLS
Interior Features
Bedrooms
Ground Floor Bedroom
Appliances
Dishwasher, Microwave, Oven - Gas, Oven Range - Gas
Dining Room
Formal Dining Room, Other
Fireplace
Family Room
Laundry
In Laundry Room
Cooling
Ceiling Fan, Central Forced Air
Heating
Central Forced Air
Exterior Features
Roof
Concrete
Pool
Community Facility, Spa - Community Facility
Parking, School, and Other Information
Garage/Parking
RV Access, Garage: 3 Car(s)
Elementary District
Lake Elsinore Unified
High School District
Lake Elsinore Unified
HOA Fee
$110
HOA Fee Frequency
Monthly
Complex Amenities
Barbecue Area, Community Pool, Picnic Area, Playground
Contact Information
Listing Agent
Kathy Bell
Allison James Estates & Homes
License #: 00893047
Phone: –
Co-Listing Agent
Donna Wood
BHGRE Property Shoppe
License #: 01230954
Phone: (805) 340-2741
Neighborhood: Around This Home
Neighborhood: Local Demographics
Market Trends Charts
27569 Hopi Springs is a Single Family Residence in Corona, CA 92883. This 2,363 square foot property sits on a 0.42 Acres Lot and features 4 bedrooms & 3 full bathrooms. It is currently priced at $739,900 and was built in 1999. This address can also be written as 27569 Hopi Springs, Corona, CA 92883.
©2025 California Regional MLS. All rights reserved. All data, including all measurements and calculations of area, is obtained from various sources and has not been, and will not be, verified by broker or MLS. All information should be independently reviewed and verified for accuracy. Properties may or may not be listed by the office/agent presenting the information. Information provided is for personal, non-commercial use by the viewer and may not be redistributed without explicit authorization from California Regional MLS.
Presently MLSListings.com displays Active, Contingent, Pending, and Recently Sold listings. Recently Sold listings are properties which were sold within the last three years. After that period listings are no longer displayed in MLSListings.com. Pending listings are properties under contract and no longer available for sale. Contingent listings are properties where there is an accepted offer, and seller may be seeking back-up offers. Active listings are available for sale.
This listing information is up-to-date as of October 30, 2025. For the most current information, please contact Kathy Bell
