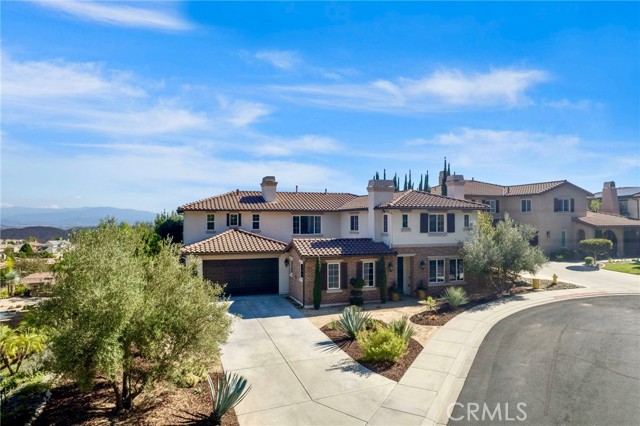26740 Golden Cup Ct, Murrieta, CA 92562
$1,380,000 Mortgage Calculator Sold on Oct 27, 2025 Single Family Residence
Property Details
About this Property
Located on one of the most private and sought-after streets in the prestigious 24-hour guard-gated community of Greer Ranch, this beautifully upgraded home offers breathtaking mountain and valley views with open space directly across the street for added privacy. Situated on a spacious ¼-acre lot, the residence features 5 bedrooms, 4.5 bathrooms, a dedicated office, and a versatile bonus room. One of the bedrooms is a "junior-suite" featuring a private living room and bathroom. The expansive backyard is an entertainer’s dream, showcasing a beautiful pool and raised spa with serene water features, a built-in barbecue island, and a large outdoor fireplace, perfect for hosting gatherings or relaxing. A patio and elegant flagstone flooring extend the living space outdoors, blending luxury and functionality. Inside, the chef’s kitchen boasts brand-new quartz countertops, a stylish backsplash, stainless steel appliances, and a new built-in refrigerator. Additional upgrades include; Recently replaced HVAC system with two new furnaces and condensers. Upgraded tankless water heater. Water softener system with Moen FLO leak detection. New garage door. Custom paint and finishes throughout. The kitchen also boasts a reverse osmosis system for drinking water. The luxurious primary ba
MLS Listing Information
MLS #
CRSW25228940
MLS Source
California Regional MLS
Interior Features
Bedrooms
Dressing Area, Ground Floor Bedroom, Primary Suite/Retreat
Bathrooms
Jack and Jill
Kitchen
Exhaust Fan, Other, Pantry
Appliances
Built-in BBQ Grill, Dishwasher, Exhaust Fan, Freezer, Garbage Disposal, Hood Over Range, Ice Maker, Microwave, Other, Oven - Double, Oven Range - Built-In, Refrigerator, Dryer, Washer, Water Softener
Dining Room
Dining Area in Living Room, In Kitchen
Family Room
Other, Separate Family Room
Fireplace
Dining Room, Family Room, Primary Bedroom
Laundry
In Laundry Room, Other, Upper Floor
Cooling
Ceiling Fan, Central Forced Air, Central Forced Air - Gas, Other
Heating
Central Forced Air, Fireplace, Forced Air, Gas
Exterior Features
Pool
Community Facility, Gunite, In Ground, Other, Pool - Yes
Parking, School, and Other Information
Garage/Parking
Garage: 2 Car(s)
Elementary District
Murrieta Valley Unified
High School District
Murrieta Valley Unified
Water
Other
HOA Fee
$250
HOA Fee Frequency
Monthly
Complex Amenities
Barbecue Area, Community Pool, Conference Facilities, Playground
Neighborhood: Around This Home
Neighborhood: Local Demographics
Market Trends Charts
26740 Golden Cup Ct is a Single Family Residence in Murrieta, CA 92562. This 4,337 square foot property sits on a 0.25 Acres Lot and features 5 bedrooms & 4 full and 1 partial bathrooms. It is currently priced at $1,380,000 and was built in 2005. This address can also be written as 26740 Golden Cup Ct, Murrieta, CA 92562.
©2025 California Regional MLS. All rights reserved. All data, including all measurements and calculations of area, is obtained from various sources and has not been, and will not be, verified by broker or MLS. All information should be independently reviewed and verified for accuracy. Properties may or may not be listed by the office/agent presenting the information. Information provided is for personal, non-commercial use by the viewer and may not be redistributed without explicit authorization from California Regional MLS.
Presently MLSListings.com displays Active, Contingent, Pending, and Recently Sold listings. Recently Sold listings are properties which were sold within the last three years. After that period listings are no longer displayed in MLSListings.com. Pending listings are properties under contract and no longer available for sale. Contingent listings are properties where there is an accepted offer, and seller may be seeking back-up offers. Active listings are available for sale.
This listing information is up-to-date as of November 04, 2025. For the most current information, please contact Jacob Fenn
