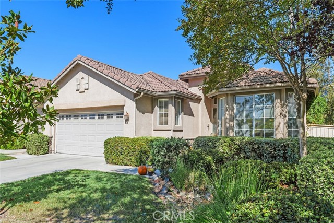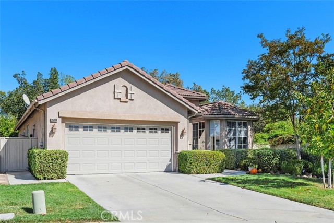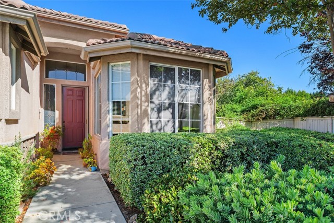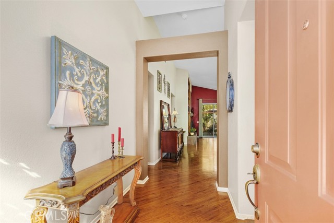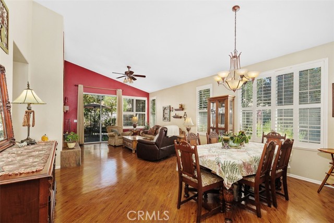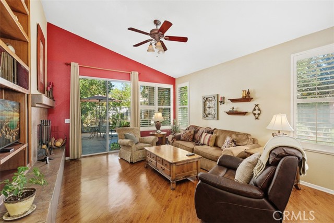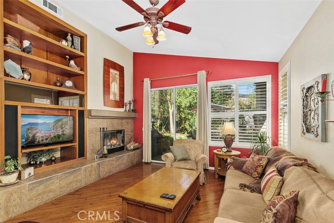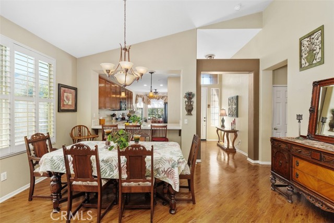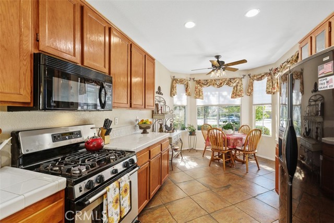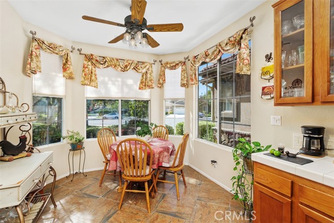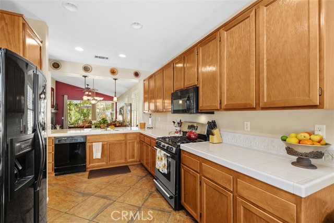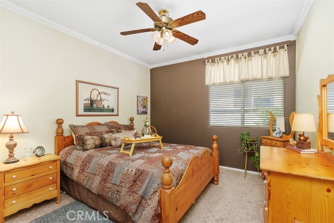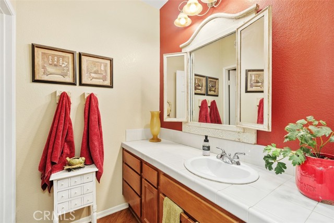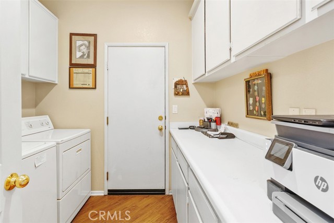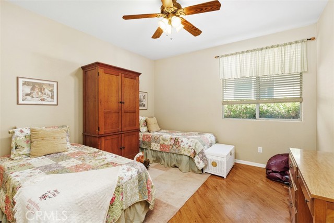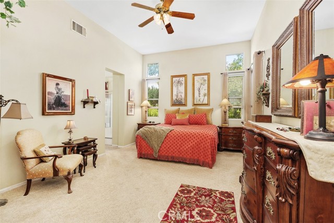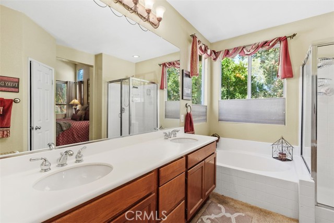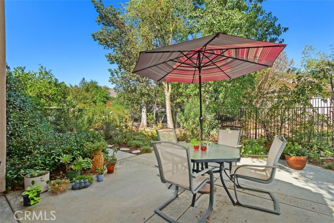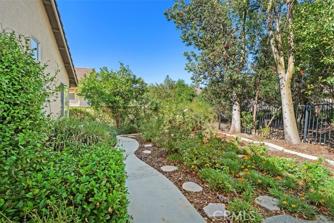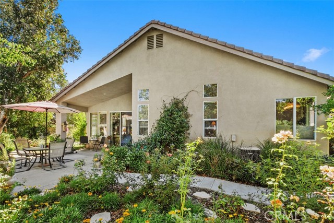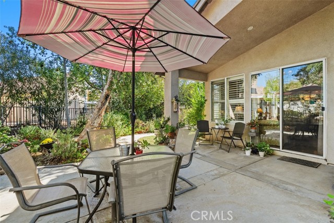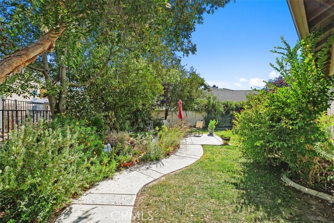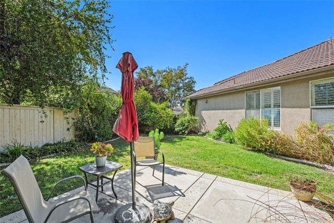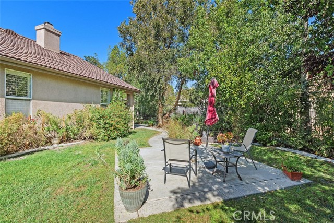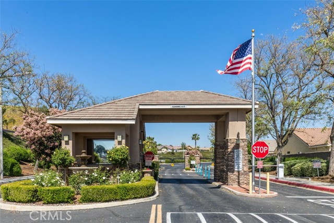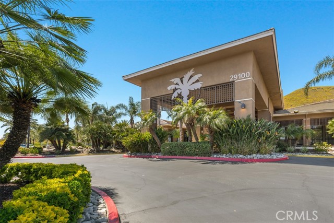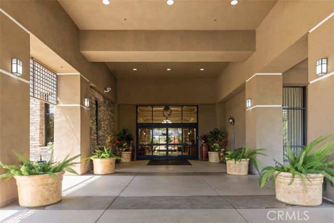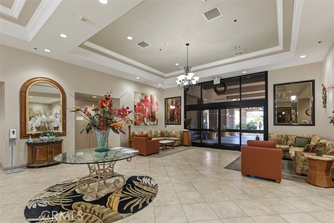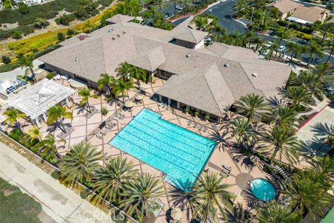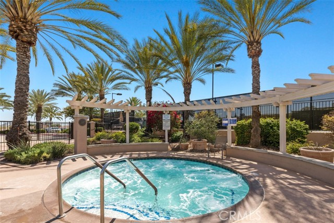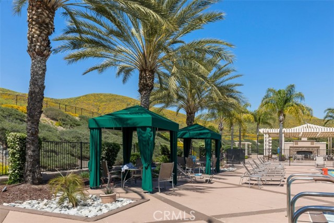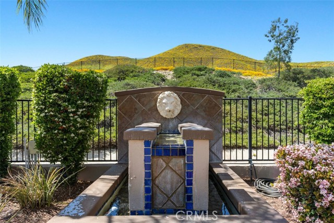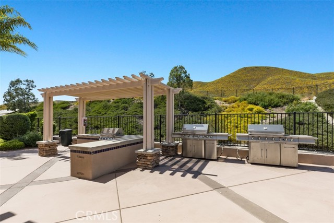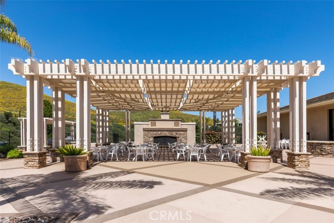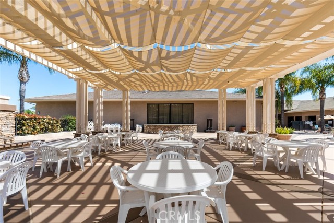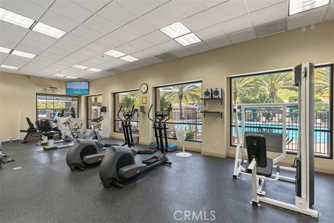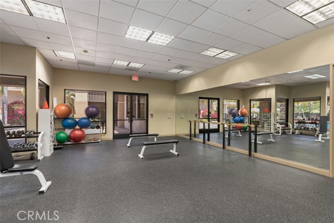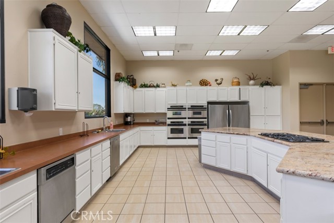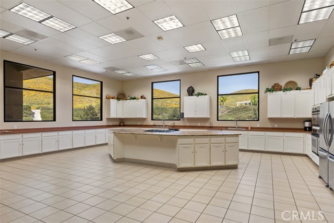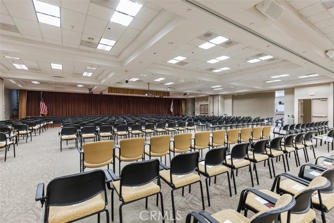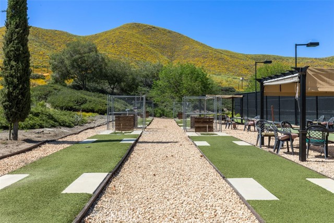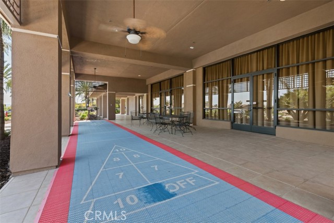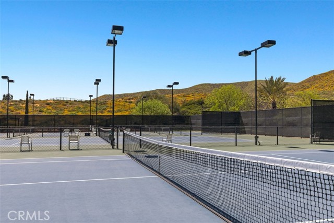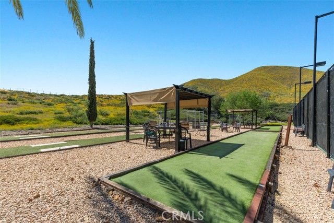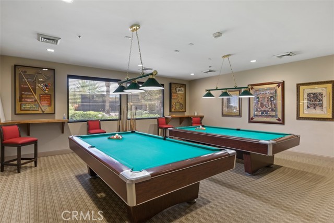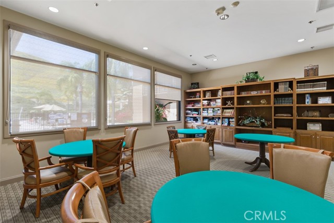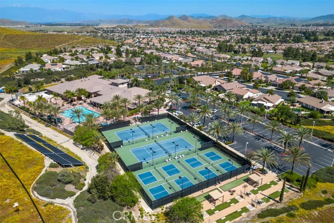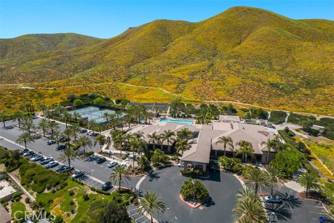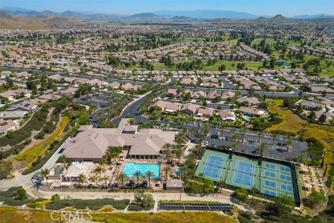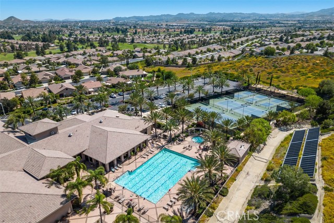Property Details
About this Property
Opportunity abounds in this ever POPULAR COZUMEL Floor Plan in the 55+ Gate Guarded Community of the OASIS! Fabulous location at the end of a short private cul de sac with FANTASTIC Curb Appeal Plus! Vaulted Ceilings with and OPEN Great Room concept, Custom built ( to Ceiling) shelving entertainment unit and a rare raised hearth fireplace. Three Bedrooms ( bed #3 needs closet install) two full baths and a Super size Laundry Room with long folding table and tons of storage! Huge Entertainers Kitchen with beautiful cabinets ( one glass cut out design), COZY front kitchen nook with Bay Windows View and a pass through breakfast bar to an additional full dinning area! This exceptional 8,276 sq ft lot features a rear yard Oasis as your own park! Beautifully landscaped to include mature trees and shrubs, rose garden and assorted flowers. Multiple seating areas with hardscape for all your entertaining or just personal enjoyment! There is also a small raised garden bed waiting for your planting! In addition a nice grassy area for coolness and or your fur babies! There is an oversize two car garage that could fit a Golf Cart as well as your vehicles and side and back storage cabinets! HOA covers front yard water and maintenance as well as the trash service. LOW property taxes and 22,000 s
MLS Listing Information
MLS #
CRSW25243224
MLS Source
California Regional MLS
Days on Site
5
Interior Features
Bedrooms
Dressing Area, Ground Floor Bedroom
Kitchen
Other, Pantry
Appliances
Dishwasher, Garbage Disposal, Microwave, Other, Oven - Gas, Oven Range, Oven Range - Gas, Refrigerator, Dryer, Washer
Dining Room
Breakfast Bar, Breakfast Nook, Formal Dining Room, In Kitchen
Fireplace
Gas Starter, Other Location, Raised Hearth, Wood Burning
Flooring
Laminate
Laundry
In Laundry Room, Other
Cooling
Ceiling Fan, Central Forced Air, Central Forced Air - Electric, Other
Heating
Central Forced Air, Forced Air, Gas
Exterior Features
Roof
Tile
Foundation
Slab
Pool
Community Facility, None
Style
Contemporary
Parking, School, and Other Information
Garage/Parking
Garage, Gate/Door Opener, Golf Cart, Guest / Visitor Parking, Other, Room for Oversized Vehicle, Storage - RV, Garage: 2 Car(s)
High School District
Perris Union High
HOA Fee
$330
HOA Fee Frequency
Monthly
Complex Amenities
Barbecue Area, Billiard Room, Club House, Community Pool, Conference Facilities, Game Room, Gym / Exercise Facility, Other
Neighborhood: Around This Home
Neighborhood: Local Demographics
Market Trends Charts
Nearby Homes for Sale
29438 Bentcreek Ct is a Single Family Residence in Menifee, CA 92584. This 1,814 square foot property sits on a 8,276 Sq Ft Lot and features 3 bedrooms & 2 full bathrooms. It is currently priced at $529,900 and was built in 2001. This address can also be written as 29438 Bentcreek Ct, Menifee, CA 92584.
©2025 California Regional MLS. All rights reserved. All data, including all measurements and calculations of area, is obtained from various sources and has not been, and will not be, verified by broker or MLS. All information should be independently reviewed and verified for accuracy. Properties may or may not be listed by the office/agent presenting the information. Information provided is for personal, non-commercial use by the viewer and may not be redistributed without explicit authorization from California Regional MLS.
Presently MLSListings.com displays Active, Contingent, Pending, and Recently Sold listings. Recently Sold listings are properties which were sold within the last three years. After that period listings are no longer displayed in MLSListings.com. Pending listings are properties under contract and no longer available for sale. Contingent listings are properties where there is an accepted offer, and seller may be seeking back-up offers. Active listings are available for sale.
This listing information is up-to-date as of October 31, 2025. For the most current information, please contact Jodi Diago, (951) 265-5288
