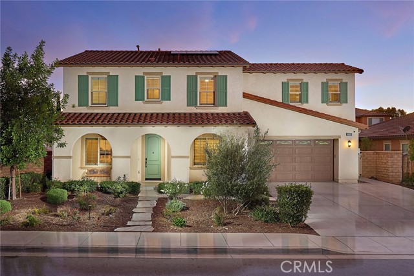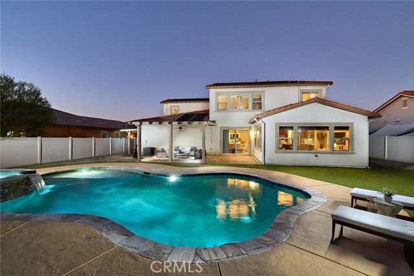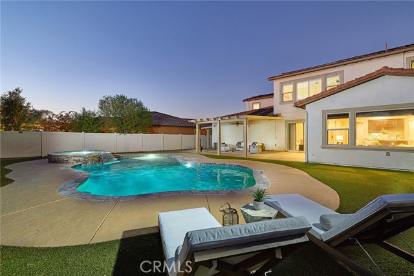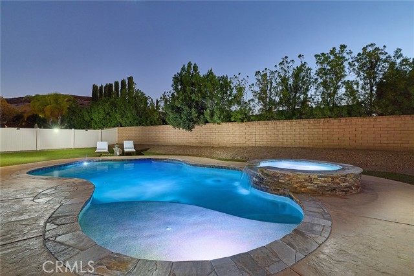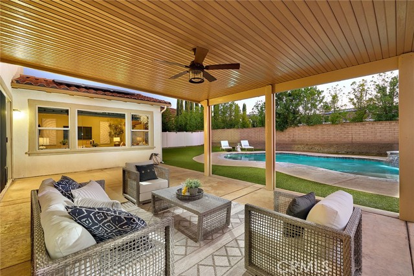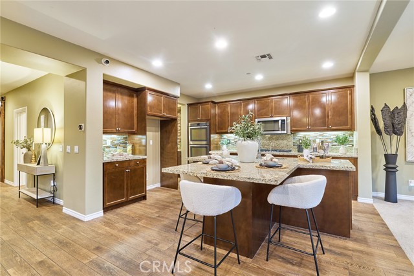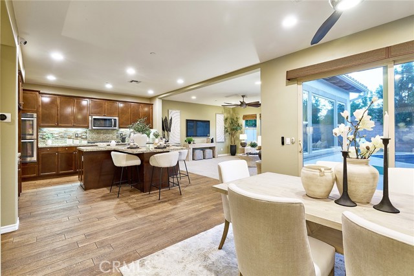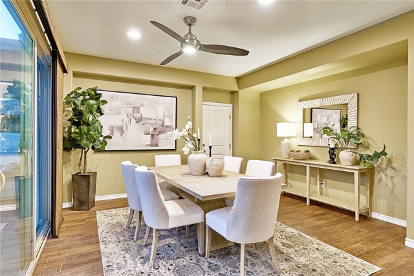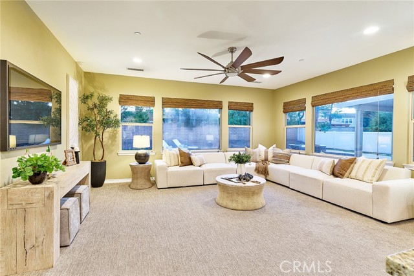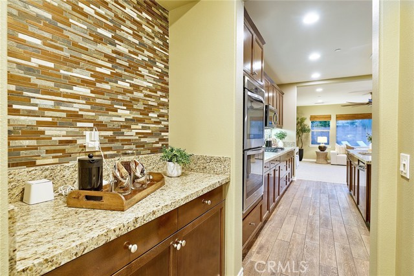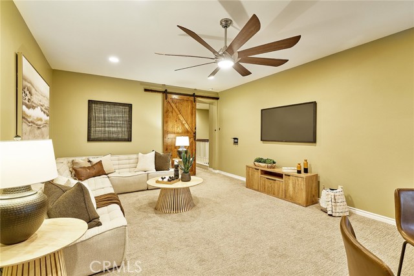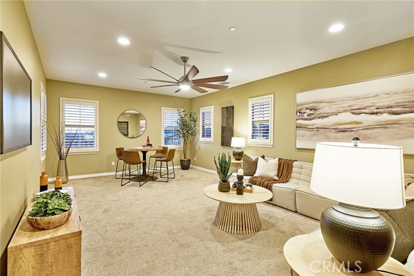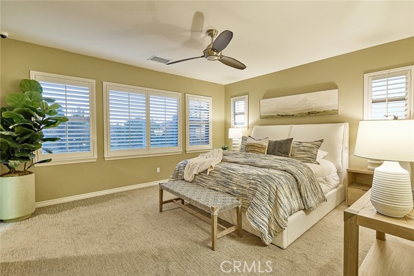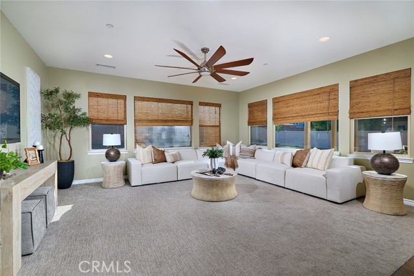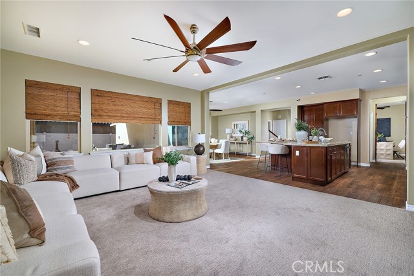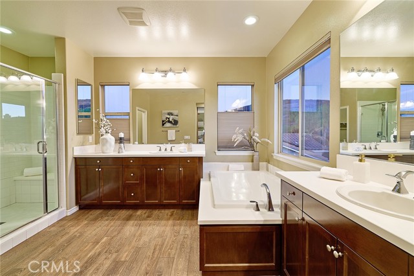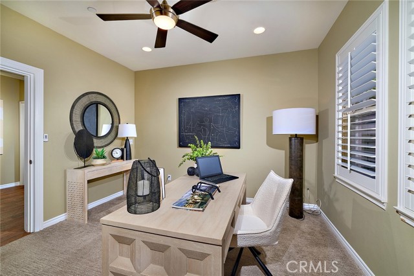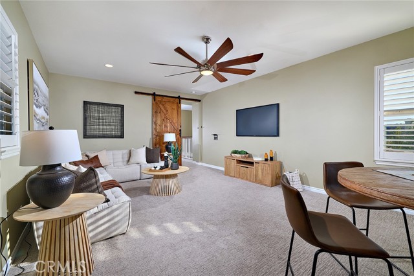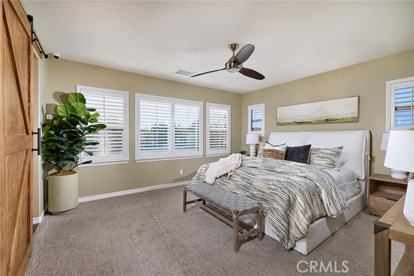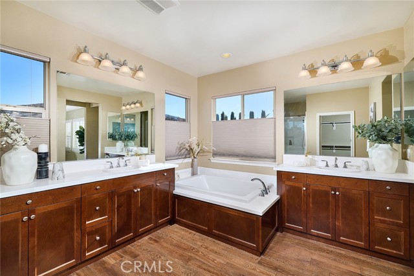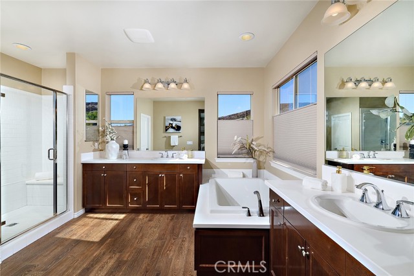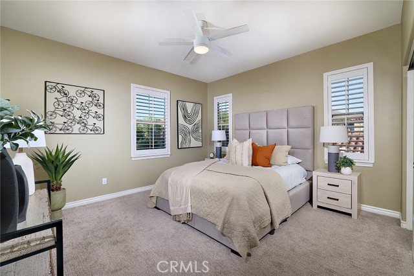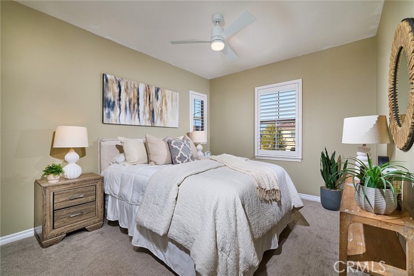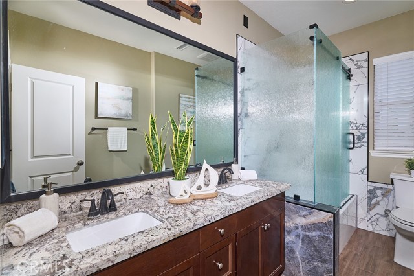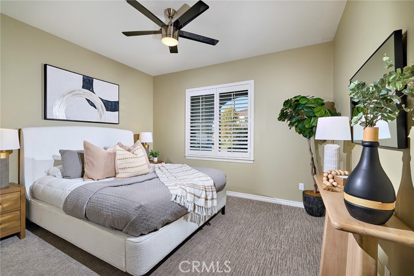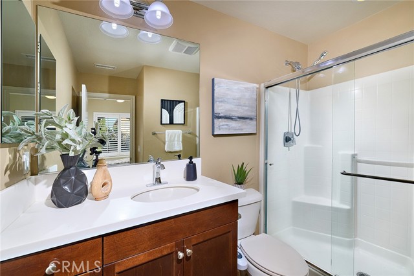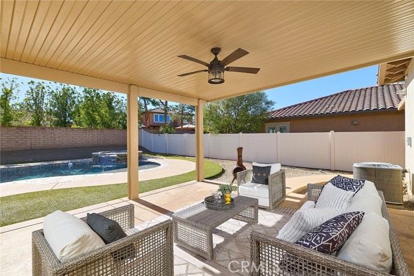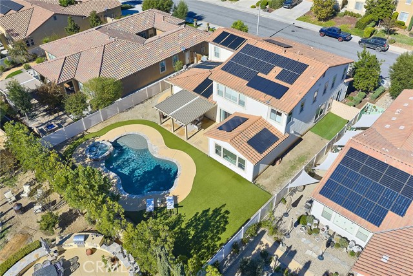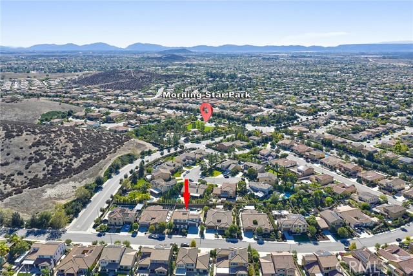Property Details
Upcoming Open Houses
About this Property
Step into a residence where every detail has been meticulously curated. This turnkey masterpiece, flawlessly staged and exuding sophistication at every turn, embodies the perfect harmony of style, comfort, and functionality. From the moment you arrive, immaculate landscaping and a grand, welcoming entryway hint at the elegance that lies within. Sunlight pours through expansive windows, illuminating an open-concept floor plan adorned with gleaming tile, plush upgraded carpets, and contemporary finishes that feel effortlessly refined. The main floor offers a private office for seamless remote work, two oversized bedrooms, and living spaces designed for both grand entertaining. At the heart of the home, the chef’s kitchen dazzles with premium stainless-steel appliances, sleek cabinetry, and luxurious countertops, flowing flawlessly into dining and living areas that radiate warmth and sophistication. Upstairs, a generous bonus room invites media nights or leisure, while the primary suite serves as a private sanctuary with a spa-inspired en-suite bathroom and a spacious walk-in closet. Additional bedrooms offer flexibility, accommodating guests, creative pursuits, or home offices. Outside, a personal resort awaits: a sparkling pool framed by eco-friendly solar panels, a rejuvena
MLS Listing Information
MLS #
CRSW25252441
MLS Source
California Regional MLS
Days on Site
1
Interior Features
Bedrooms
Ground Floor Bedroom, Primary Suite/Retreat
Kitchen
Pantry
Appliances
Dishwasher, Oven - Double, Oven - Gas, Oven Range - Gas, Water Softener
Dining Room
Formal Dining Room, Other
Family Room
Other
Fireplace
None
Laundry
In Laundry Room
Cooling
Ceiling Fan, Central Forced Air
Heating
Central Forced Air
Exterior Features
Pool
Heated, Heated - Solar, Indoor, Pool - Yes, Spa - Private
Parking, School, and Other Information
Garage/Parking
Other, Garage: 4 Car(s)
Elementary District
Temecula Valley Unified
High School District
Temecula Valley Unified
HOA Fee
$50
HOA Fee Frequency
Monthly
Complex Amenities
Playground
Contact Information
Listing Agent
William Algarin
Compass
License #: 02117000
Phone: (619) 549-8242
Co-Listing Agent
Catherine Schiffer
Compass
License #: 01353589
Phone: –
Neighborhood: Around This Home
Neighborhood: Local Demographics
Market Trends Charts
Nearby Homes for Sale
32591 Shadyview is a Single Family Residence in Winchester, CA 92596. This 3,363 square foot property sits on a 10,019 Sq Ft Lot and features 5 bedrooms & 3 full and 1 partial bathrooms. It is currently priced at $895,000 and was built in 2015. This address can also be written as 32591 Shadyview, Winchester, CA 92596.
©2025 California Regional MLS. All rights reserved. All data, including all measurements and calculations of area, is obtained from various sources and has not been, and will not be, verified by broker or MLS. All information should be independently reviewed and verified for accuracy. Properties may or may not be listed by the office/agent presenting the information. Information provided is for personal, non-commercial use by the viewer and may not be redistributed without explicit authorization from California Regional MLS.
Presently MLSListings.com displays Active, Contingent, Pending, and Recently Sold listings. Recently Sold listings are properties which were sold within the last three years. After that period listings are no longer displayed in MLSListings.com. Pending listings are properties under contract and no longer available for sale. Contingent listings are properties where there is an accepted offer, and seller may be seeking back-up offers. Active listings are available for sale.
This listing information is up-to-date as of November 04, 2025. For the most current information, please contact William Algarin, (619) 549-8242
