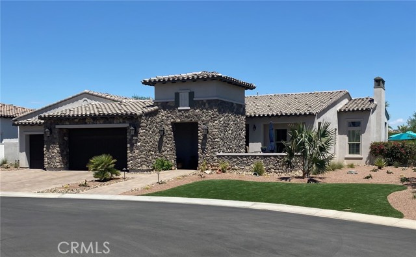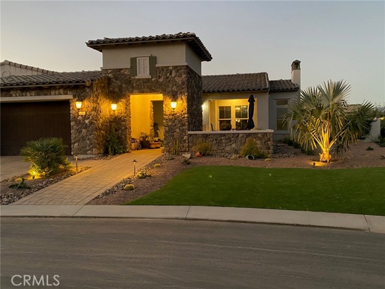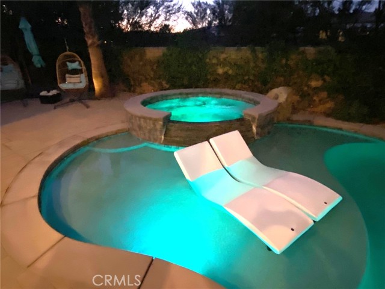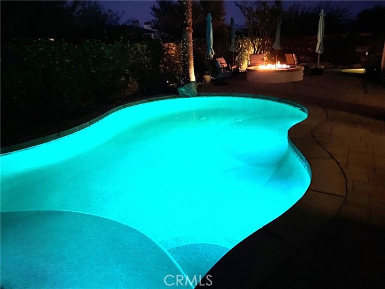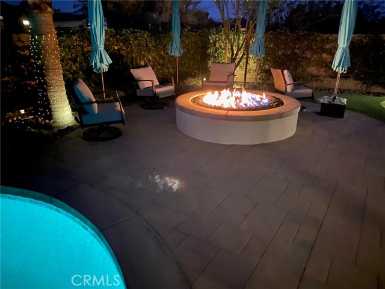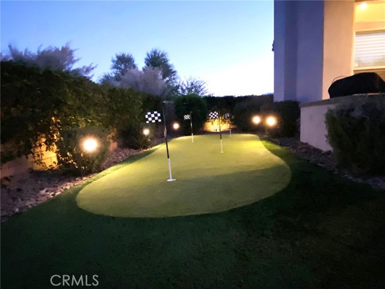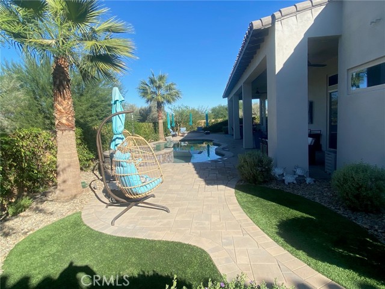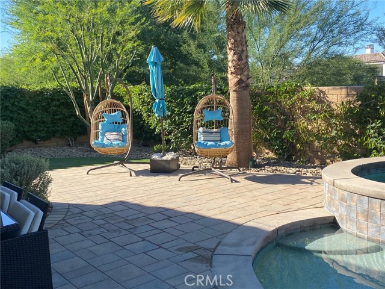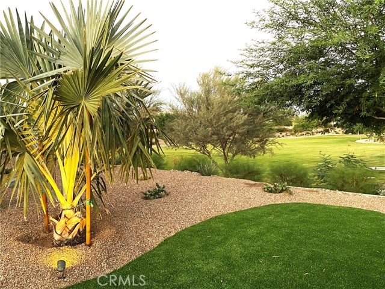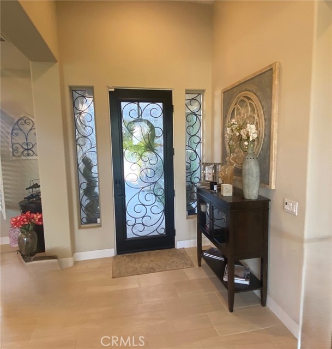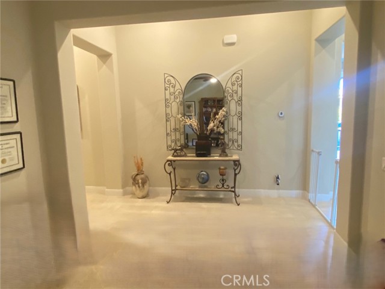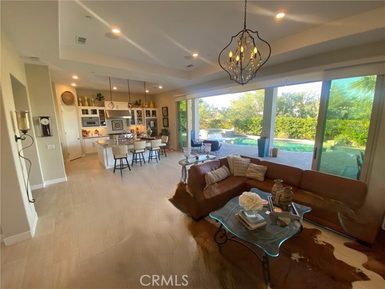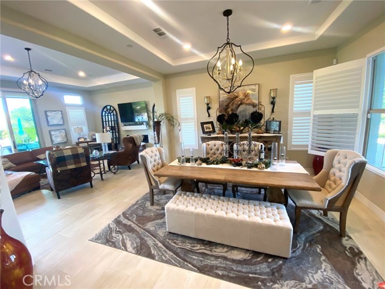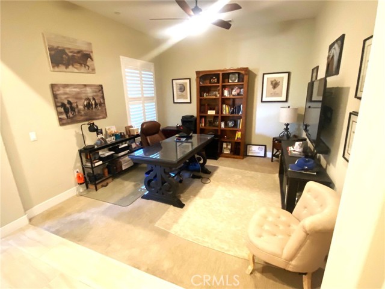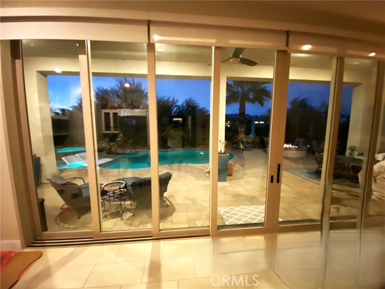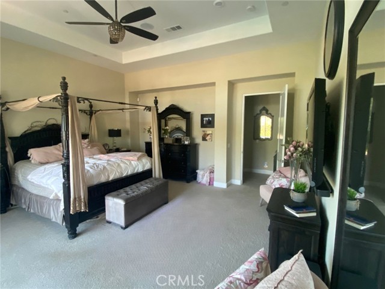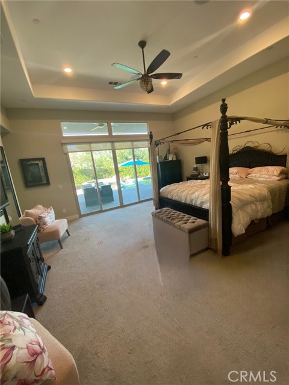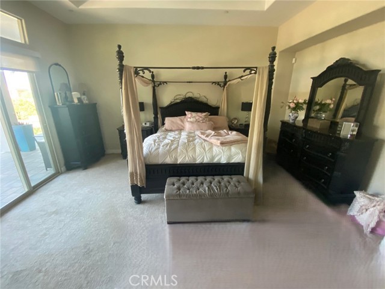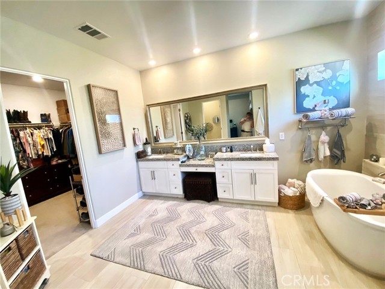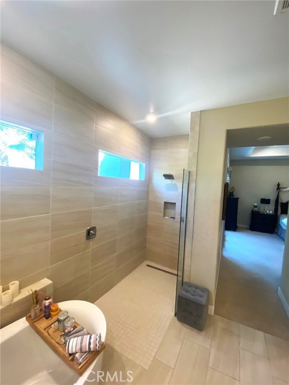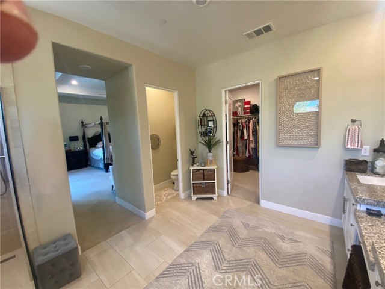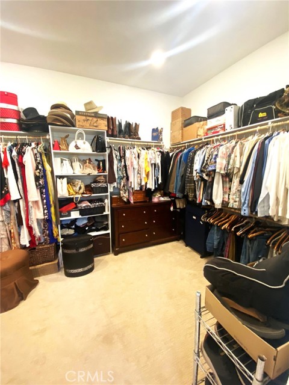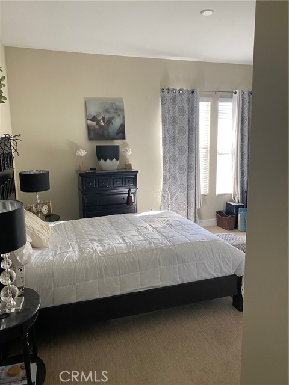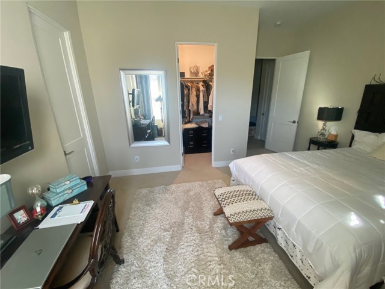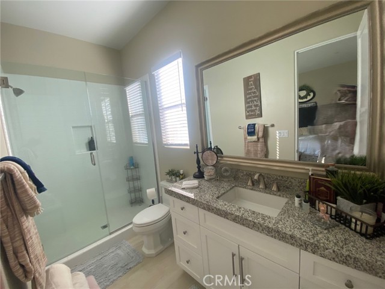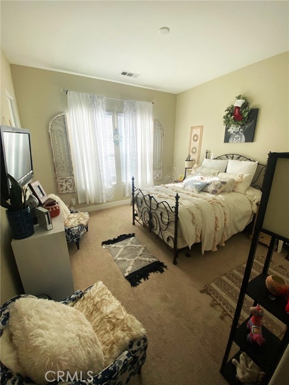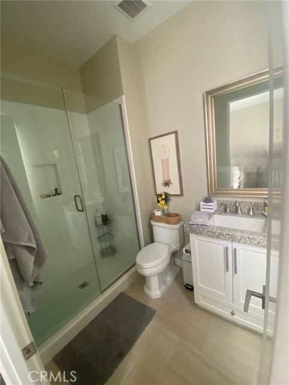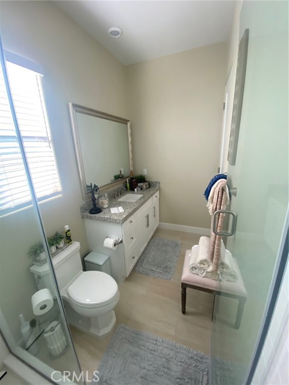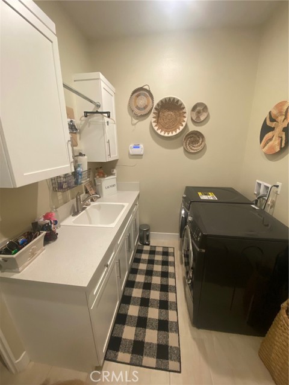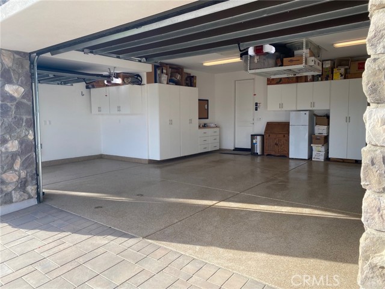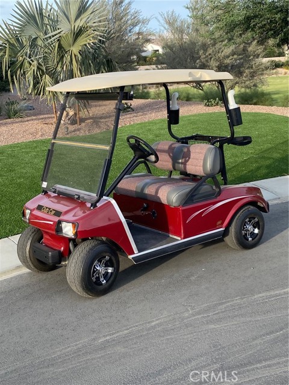54780 Madagascar Way, La Quinta, CA 92253
$1,699,000 Mortgage Calculator Active Single Family Residence
Property Details
About this Property
Introducing, this truly gorgeous, upgraded Estate Style Home in prestigious Griffin Ranch guarded gate community. This south facing home sits on a large corner lot with a beautiful huge, park like area on two sides and a very private back yard. There is only one contiguous neighbor to the west. The Sellers purchased the home, preconstruction, in 2019, and had the Builder upgrade and/or add many amenities during construction, such as, a saltwater swimming pool and spa with tanning shelf, ambient lighting and tranquil waterfalls, a large covered patio in the pool area, ceiling fans, a built in barbeque with misters, gas firepit, and a putting green. The Sellers just installed all new upgraded Landscaping and brand new Whole Home water filtration system. There's a two car garage + a golf cart garage (the Sellers Golf Cart may be negotiated in sale) Custom Epoxy floors in all garage spaces with built in custom storage cabinets. The unique open floor plan with the Living Room/Great Room having high ceilings, a Grand Fireplace and 10 foot sliding glass doors that open into the pool area, Also, a Formal Dining Room, a spacious separate Office and Laundry Room with sink, upper and lower cabinets and clothes folding area. The Master Bedroom has a modern en suite Bathroom with Soaking tub
MLS Listing Information
MLS #
CRTR25098525
MLS Source
California Regional MLS
Days on Site
8
Interior Features
Bedrooms
Ground Floor Bedroom, Primary Suite/Retreat
Kitchen
Other, Pantry
Appliances
Built-in BBQ Grill, Dishwasher, Freezer, Garbage Disposal, Ice Maker, Microwave, Other, Oven - Double, Oven Range - Built-In
Dining Room
In Kitchen
Fireplace
Family Room
Laundry
In Laundry Room
Cooling
Ceiling Fan, Central Forced Air, Other
Heating
Central Forced Air
Exterior Features
Roof
Tile
Pool
Community Facility, Gunite, Heated, In Ground, Other, Pool - Yes
Parking, School, and Other Information
Garage/Parking
Garage, Other, Garage: Car(s)
Elementary District
Desert Sands Unified
High School District
Desert Sands Unified
HOA Fee
$575
HOA Fee Frequency
Monthly
Complex Amenities
Barbecue Area, Billiard Room, Cable / Satellite TV, Club House, Community Pool, Golf Course, Gym / Exercise Facility, Other, Picnic Area
Neighborhood: Around This Home
Neighborhood: Local Demographics
Market Trends Charts
Nearby Homes for Sale
54780 Madagascar Way is a Single Family Residence in La Quinta, CA 92253. This 2,967 square foot property sits on a 0.29 Acres Lot and features 3 bedrooms & 3 full and 1 partial bathrooms. It is currently priced at $1,699,000 and was built in 2019. This address can also be written as 54780 Madagascar Way, La Quinta, CA 92253.
©2025 California Regional MLS. All rights reserved. All data, including all measurements and calculations of area, is obtained from various sources and has not been, and will not be, verified by broker or MLS. All information should be independently reviewed and verified for accuracy. Properties may or may not be listed by the office/agent presenting the information. Information provided is for personal, non-commercial use by the viewer and may not be redistributed without explicit authorization from California Regional MLS.
Presently MLSListings.com displays Active, Contingent, Pending, and Recently Sold listings. Recently Sold listings are properties which were sold within the last three years. After that period listings are no longer displayed in MLSListings.com. Pending listings are properties under contract and no longer available for sale. Contingent listings are properties where there is an accepted offer, and seller may be seeking back-up offers. Active listings are available for sale.
This listing information is up-to-date as of May 08, 2025. For the most current information, please contact Todd Chiriano, (909) 861-1000
