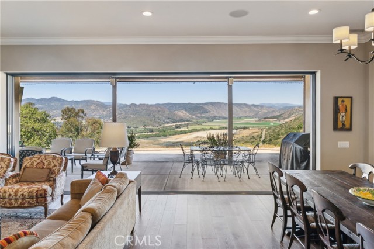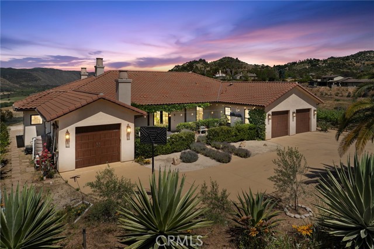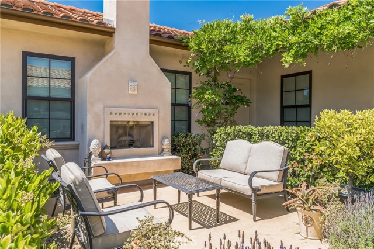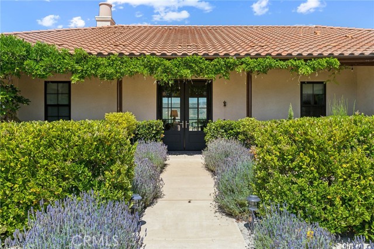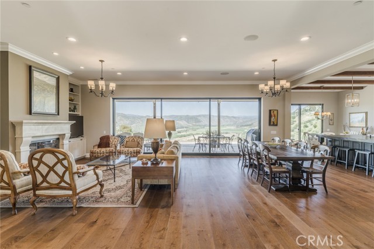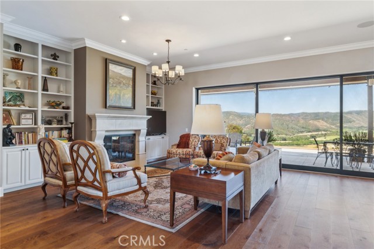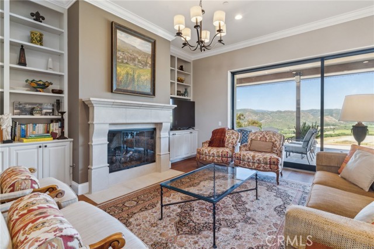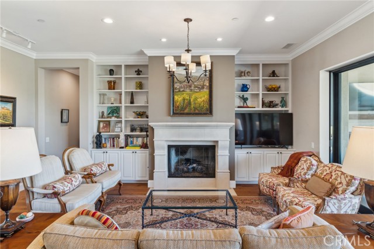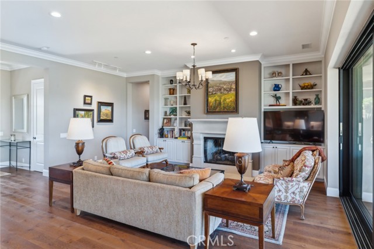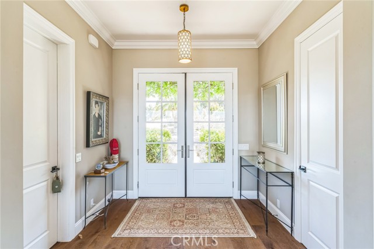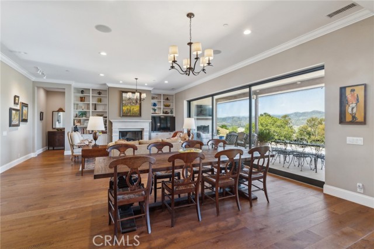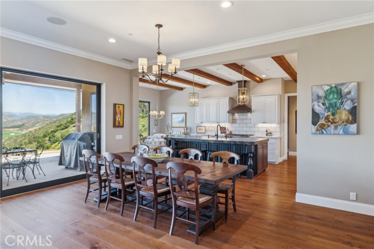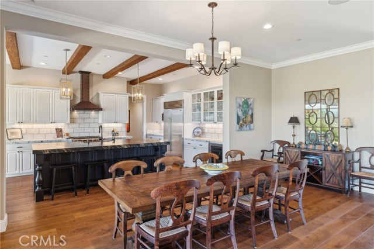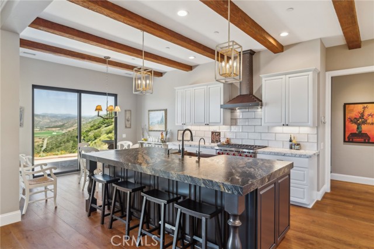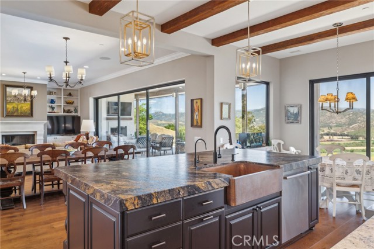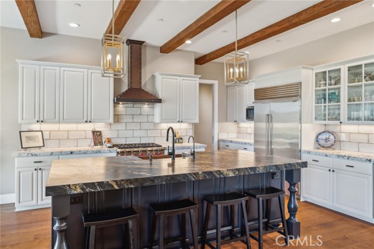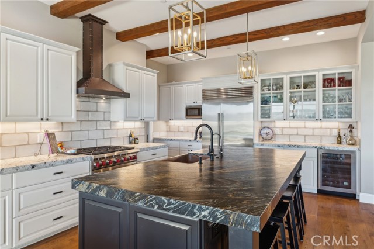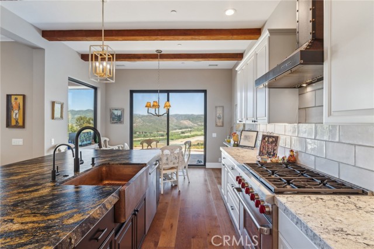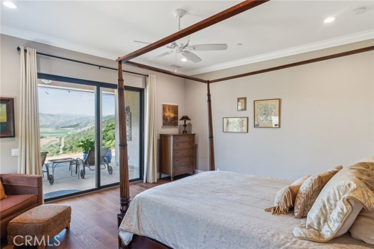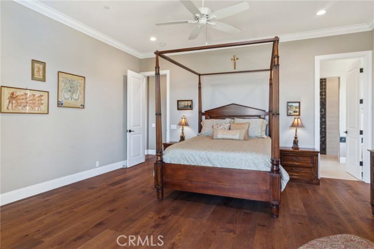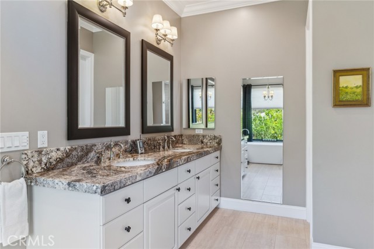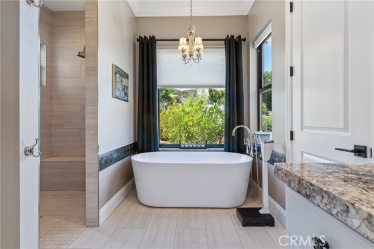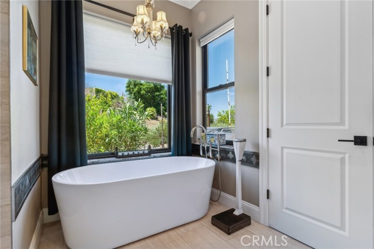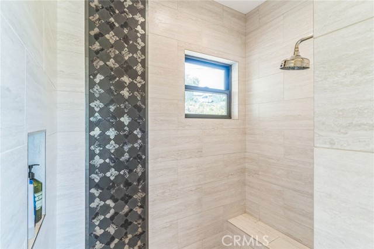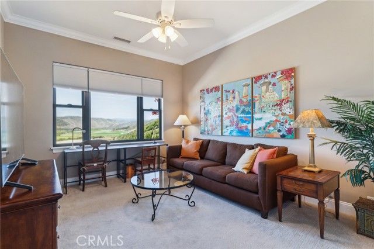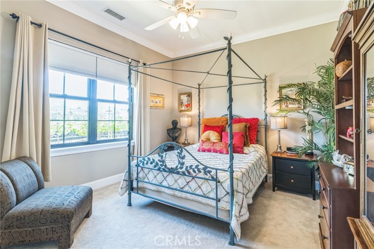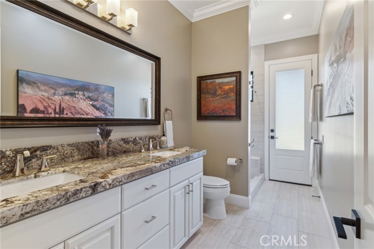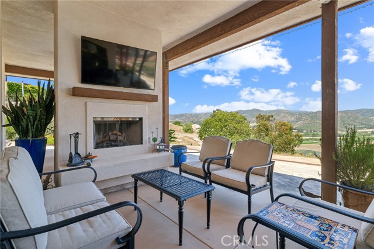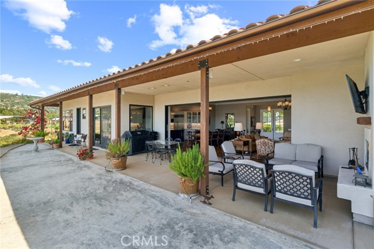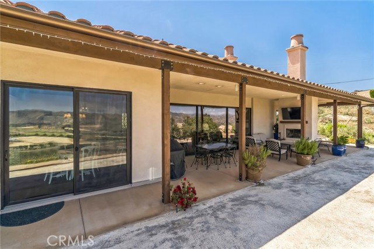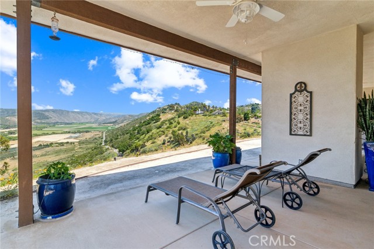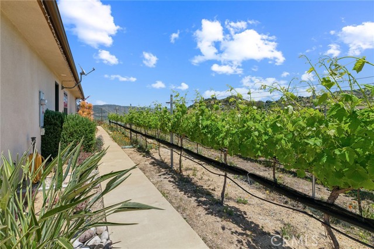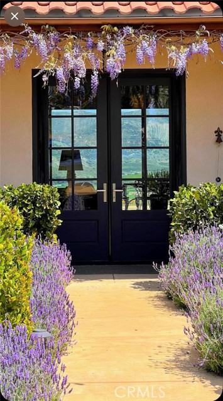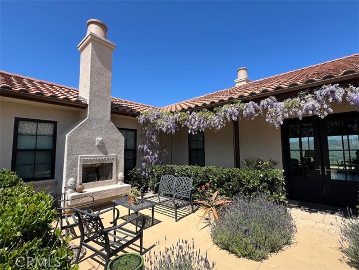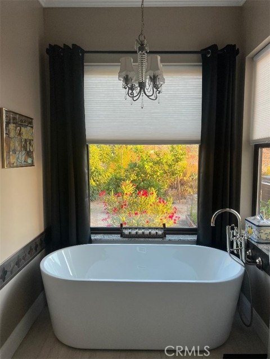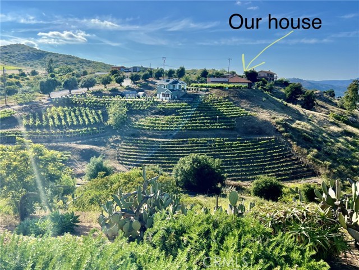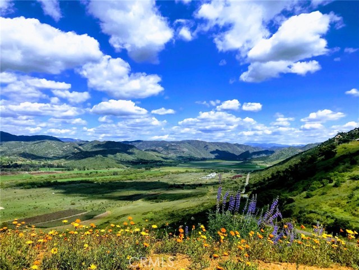15450 Bandy Canyon Rd, Escondido, CA 92025
$1,689,000 Mortgage Calculator Active Single Family Residence
Property Details
Upcoming Open Houses
About this Property
Own a piece of paradise in this Highland Valley Wine Country single-level Mediterranean home on over 3 acres. Overlooking San Pasqual Valley and the Safari Park, it offers beautiful sunrise views, and stunning mountain and valley views including pastures, flower fields, and citrus groves. The expansive open floor plan features high ceilings and large windows that flood the space with natural light. The large great room features a stone fireplace, built in bookcases and cabinets, and a 20’ slider that tucks into the wall, opening your living space to a covered lanai including a fireplace and wired for television and sound. The great room seamlessly flows into a gourmet kitchen which includes a large island, Subzero refrigerator, Wolf stove, under-cabinet wine cooler, and leather-finished granite counters with tons of cabinets; perfect for entertaining. There’s an enormous walk-in pantry and climate controlled wine cellar with built in storage for 375 bottles, and room for more. The primary bedroom and bath feature great views, a huge closet, walk in shower, and large soaking tub. The other bedrooms are spacious and have views and walk in closets. The front courtyard features dining and sitting areas, with another outdoor fireplace and custom fountain. Enjoy your own established vi
MLS Listing Information
MLS #
CRTR25107134
MLS Source
California Regional MLS
Days on Site
1
Interior Features
Bedrooms
Ground Floor Bedroom, Primary Suite/Retreat
Kitchen
Exhaust Fan, Other, Pantry
Appliances
Dishwasher, Exhaust Fan, Garbage Disposal, Hood Over Range, Ice Maker, Microwave, Other, Oven Range, Oven Range - Gas, Refrigerator, Dryer, Washer
Dining Room
Breakfast Bar, Breakfast Nook, Formal Dining Room, Other
Fireplace
Other, Other Location, Outside, Wood Burning
Laundry
In Laundry Room
Cooling
Ceiling Fan, Central Forced Air, Central Forced Air - Electric, Other, Whole House Fan
Heating
Central Forced Air, Fireplace, Forced Air, Other, Propane, Solar
Exterior Features
Roof
Tile
Foundation
Slab
Pool
None
Style
Contemporary, Custom, French, Mediterranean
Parking, School, and Other Information
Garage/Parking
Common Parking Area, Garage, Gate/Door Opener, Off-Street Parking, RV Possible, Storage - RV, Garage: 3 Car(s)
Sewer
Septic Tank
Water
Other
HOA Fee
$0
HOA Fee Frequency
Annually
Zoning
A70
Neighborhood: Around This Home
Neighborhood: Local Demographics
Market Trends Charts
Nearby Homes for Sale
15450 Bandy Canyon Rd is a Single Family Residence in Escondido, CA 92025. This 2,548 square foot property sits on a 3.2 Acres Lot and features 3 bedrooms & 2 full bathrooms. It is currently priced at $1,689,000 and was built in 2018. This address can also be written as 15450 Bandy Canyon Rd, Escondido, CA 92025.
©2025 California Regional MLS. All rights reserved. All data, including all measurements and calculations of area, is obtained from various sources and has not been, and will not be, verified by broker or MLS. All information should be independently reviewed and verified for accuracy. Properties may or may not be listed by the office/agent presenting the information. Information provided is for personal, non-commercial use by the viewer and may not be redistributed without explicit authorization from California Regional MLS.
Presently MLSListings.com displays Active, Contingent, Pending, and Recently Sold listings. Recently Sold listings are properties which were sold within the last three years. After that period listings are no longer displayed in MLSListings.com. Pending listings are properties under contract and no longer available for sale. Contingent listings are properties where there is an accepted offer, and seller may be seeking back-up offers. Active listings are available for sale.
This listing information is up-to-date as of May 14, 2025. For the most current information, please contact Jonathan Minerick, (888) 400-2513
