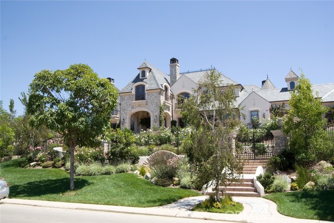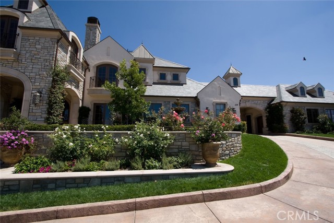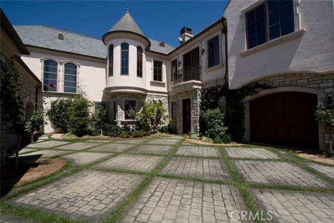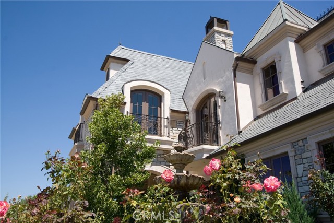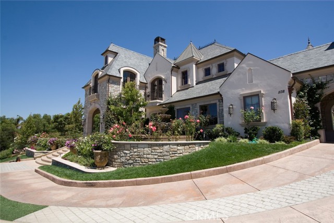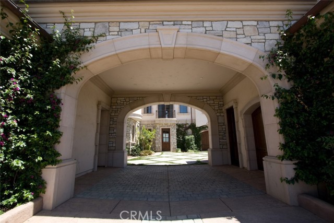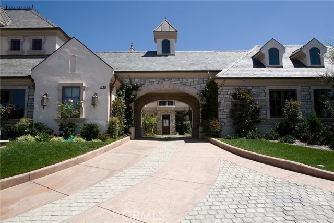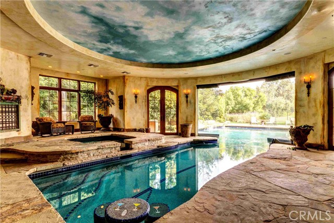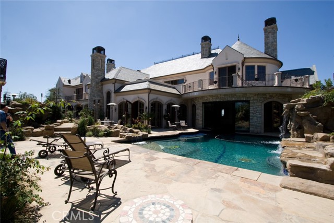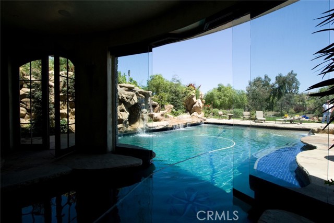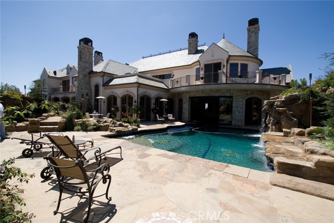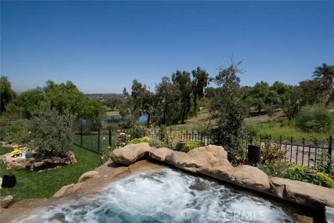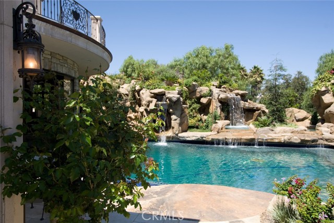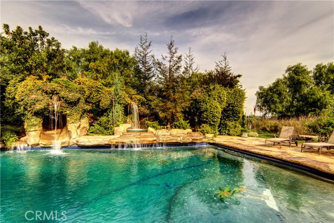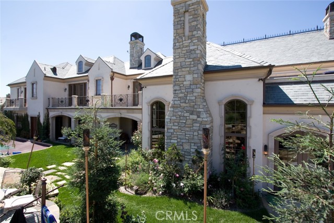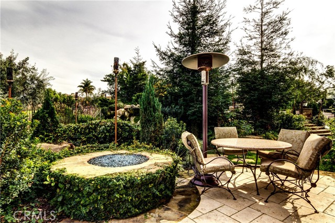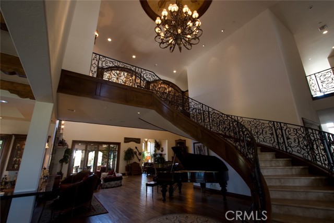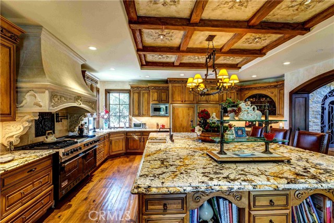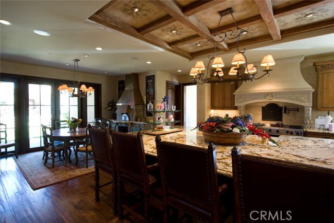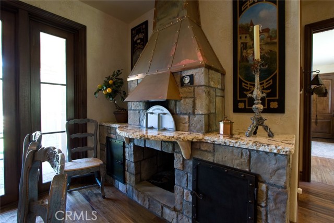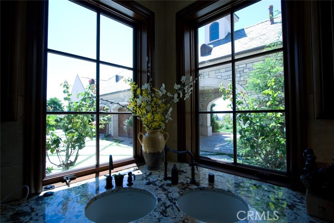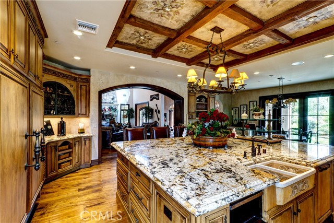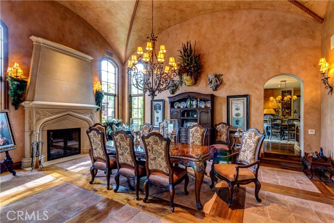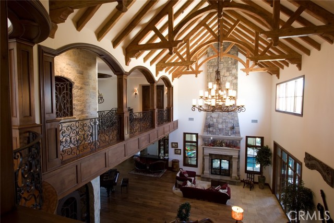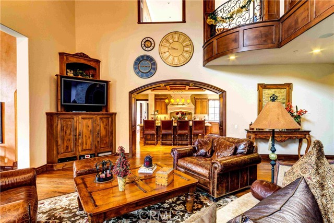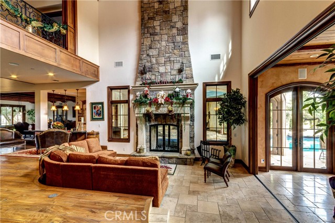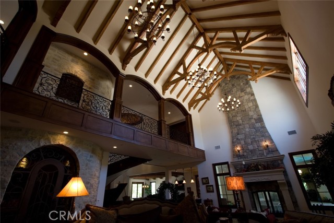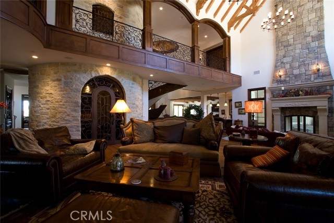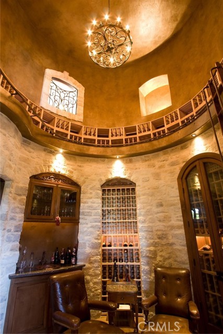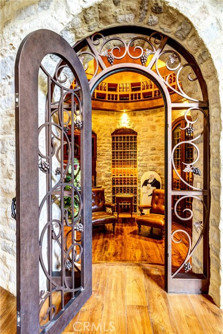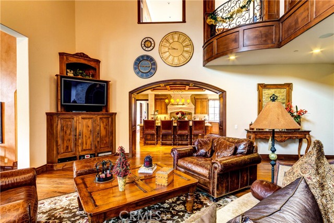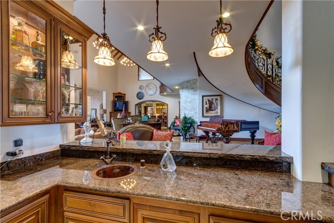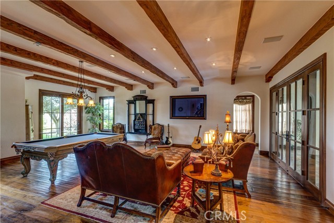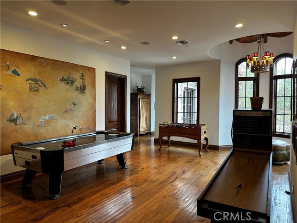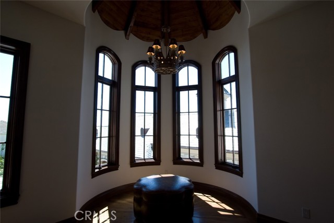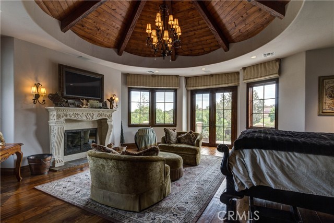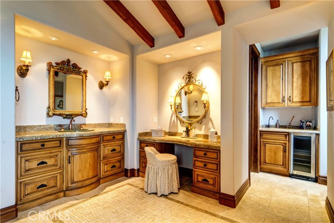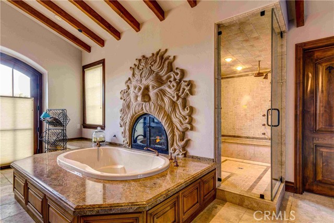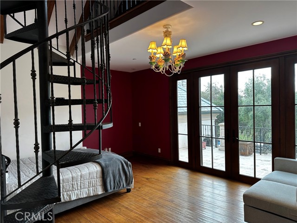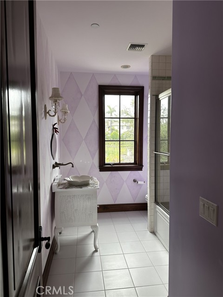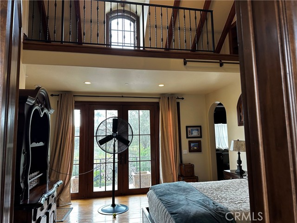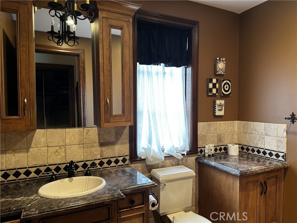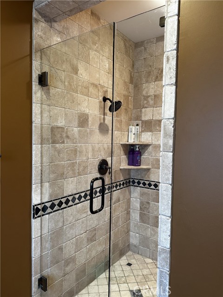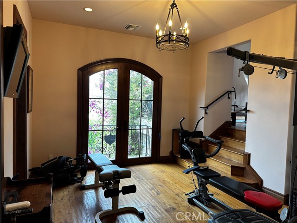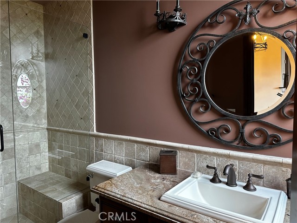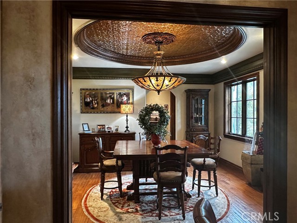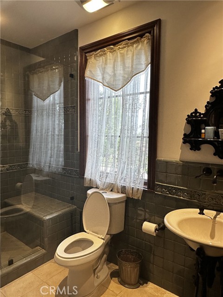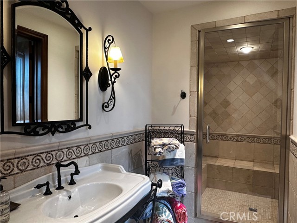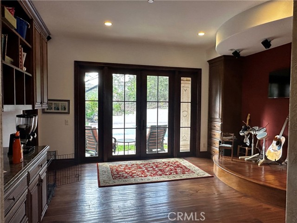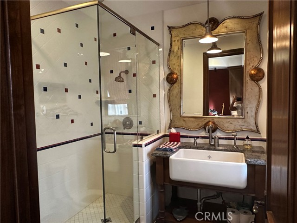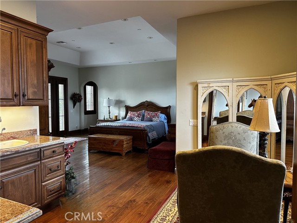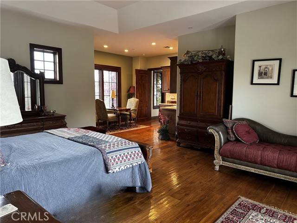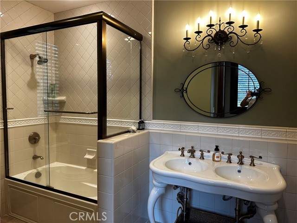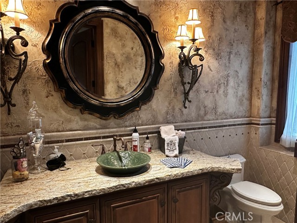1138 Corte Tularosa, Camarillo, CA 93010
$7,600,000 Mortgage Calculator Active Single Family Residence
Property Details
About this Property
Step inside a timeless Old-World European retreat where every arch and beam tells a story—and every corner is built for celebration. A grand entry opens to soaring plaster ceilings cradled by exposed walnut beams. Sunlight pours through tall, mullioned windows onto ancient-style wood floors. Imagine guests drifting from the granite-topped bar to the wood-burning stone hearth as laughter echoes under wrought-iron chandeliers. In the heart of the home, a chef’s dream unfolds, a six-burner range beneath a decorative hood, and a large pantry next to a pizza oven with an stylish copper hood. Step through archways into a colonnaded loggia overlooking a lush indoor -outdoor pool with waterfalls perfect for rosé-fueled afternoons or lantern-lit soirées under the stars. A hidden wine grotto, with hand-painted frescoes, holds over 300 bottles; it’s your personal vault of vintages waiting to pair with a feast laid out in the sun-filled dining hall.
MLS Listing Information
MLS #
CRTR25145944
MLS Source
California Regional MLS
Days on Site
17
Interior Features
Bedrooms
Dressing Area, Ground Floor Bedroom, Primary Suite/Retreat, Primary Suite/Retreat - 2+
Bathrooms
Jack and Jill
Kitchen
Exhaust Fan, Other, Pantry
Appliances
Dishwasher, Exhaust Fan, Garbage Disposal, Hood Over Range, Ice Maker, Microwave, Other, Oven - Gas, Oven Range - Built-In, Oven Range - Gas, Refrigerator, Trash Compactor, Dryer, Washer, Water Softener, Warming Drawer
Dining Room
Breakfast Bar, Breakfast Nook, Dining "L", Formal Dining Room, In Kitchen, Other
Family Room
Other, Separate Family Room
Fireplace
Blower Fan, Den, Dining Room, Family Room, Fire Pit, Gas Burning, Gas Starter, Kitchen, Living Room, Primary Bedroom, Other, Other Location, Outside, Wood Burning
Laundry
Stacked Only
Cooling
Central Forced Air, Other
Heating
Baseboard, Central Forced Air, Electric, Fireplace, Forced Air, Gas, Other, Solar
Exterior Features
Roof
Slate
Foundation
Slab
Pool
Fenced, Gunite, Heated, Heated - Gas, Heated - Solar, In Ground, Indoor, Other, Pool - Yes, Solar Cover, Spa - Private, Sport
Style
Other
Parking, School, and Other Information
Garage/Parking
Garage, Gate/Door Opener, Other, RV Access, Storage - RV, Garage: 6 Car(s)
Elementary District
Pleasant Valley
Water
Other
HOA Fee
$180
HOA Fee Frequency
Monthly
Zoning
RE-1AC
Neighborhood: Around This Home
Neighborhood: Local Demographics
Market Trends Charts
Nearby Homes for Sale
1138 Corte Tularosa is a Single Family Residence in Camarillo, CA 93010. This 12,094 square foot property sits on a 1.03 Acres Lot and features 6 bedrooms & 8 full and 1 partial bathrooms. It is currently priced at $7,600,000 and was built in 2006. This address can also be written as 1138 Corte Tularosa, Camarillo, CA 93010.
©2025 California Regional MLS. All rights reserved. All data, including all measurements and calculations of area, is obtained from various sources and has not been, and will not be, verified by broker or MLS. All information should be independently reviewed and verified for accuracy. Properties may or may not be listed by the office/agent presenting the information. Information provided is for personal, non-commercial use by the viewer and may not be redistributed without explicit authorization from California Regional MLS.
Presently MLSListings.com displays Active, Contingent, Pending, and Recently Sold listings. Recently Sold listings are properties which were sold within the last three years. After that period listings are no longer displayed in MLSListings.com. Pending listings are properties under contract and no longer available for sale. Contingent listings are properties where there is an accepted offer, and seller may be seeking back-up offers. Active listings are available for sale.
This listing information is up-to-date as of July 07, 2025. For the most current information, please contact Jonathan Minerick, (888) 400-2513
