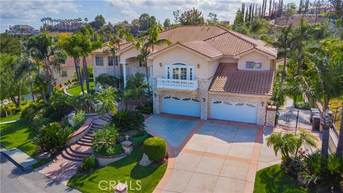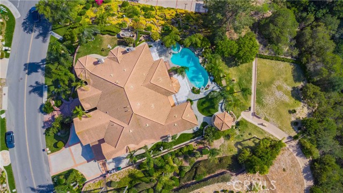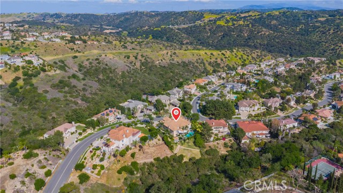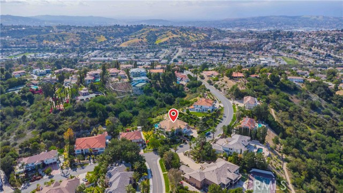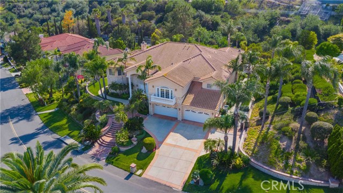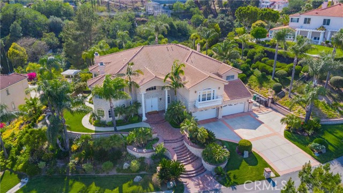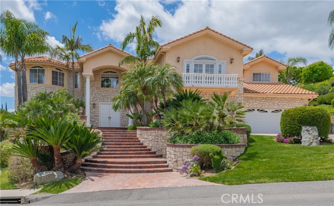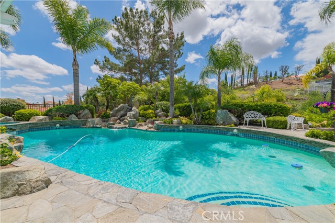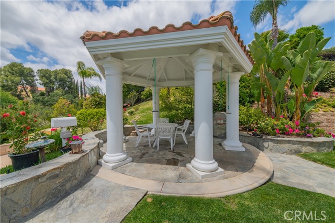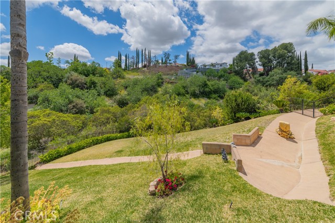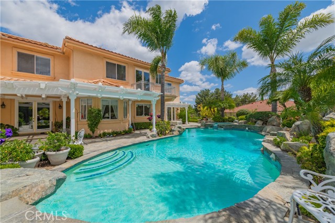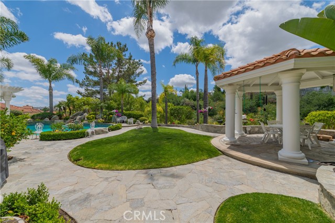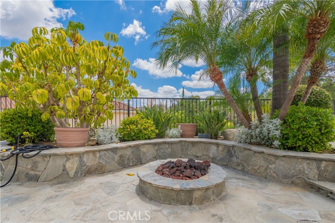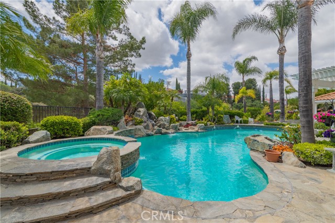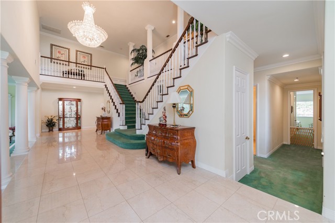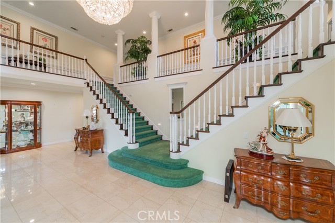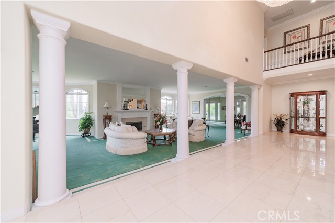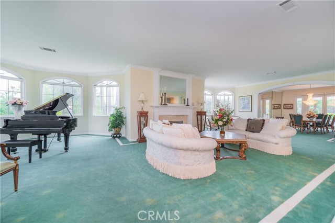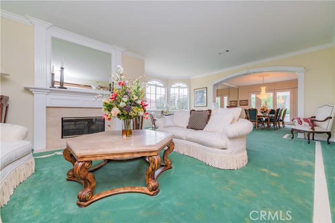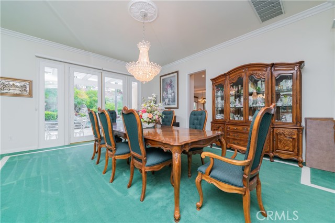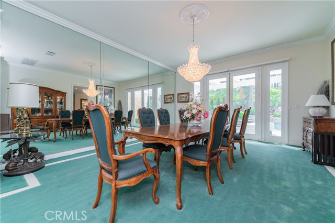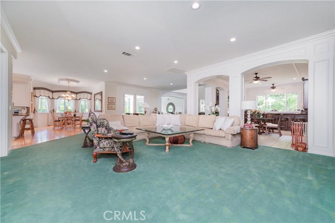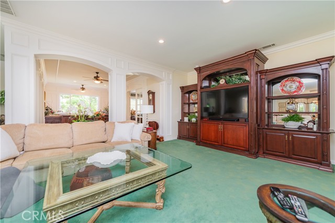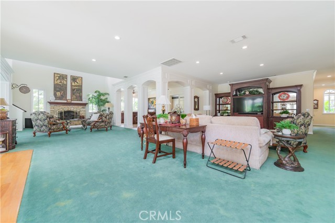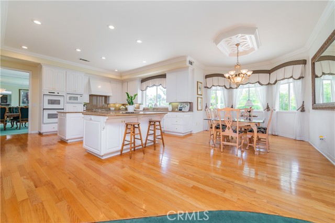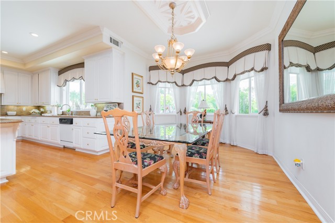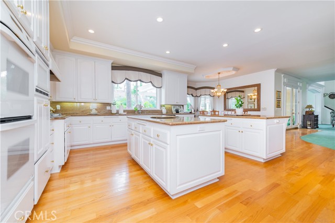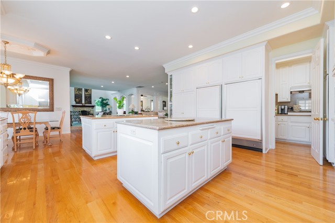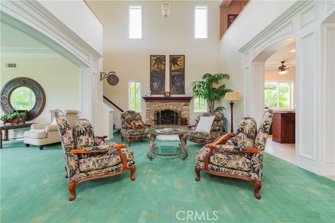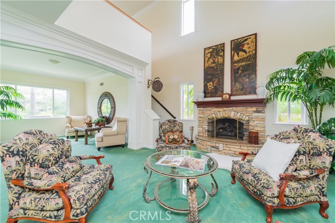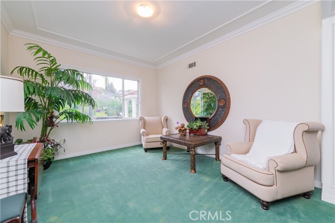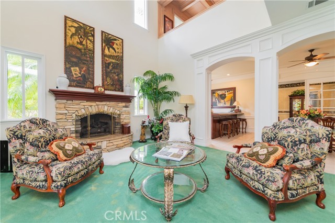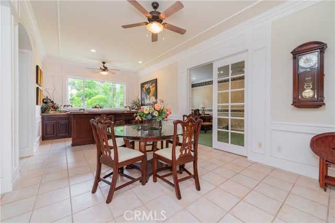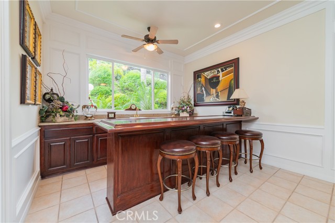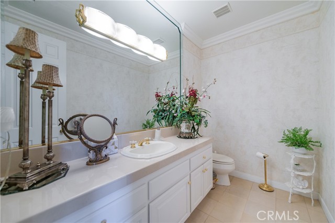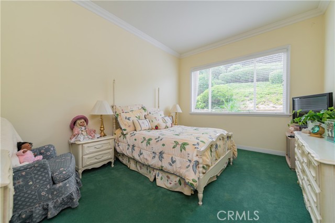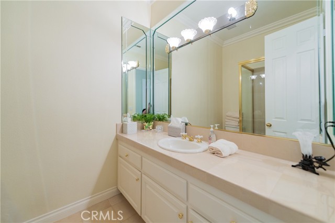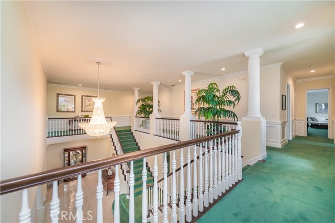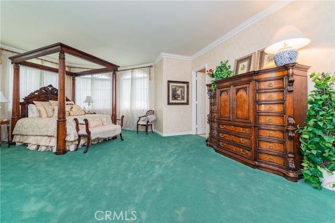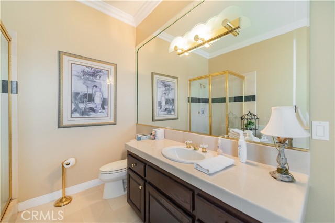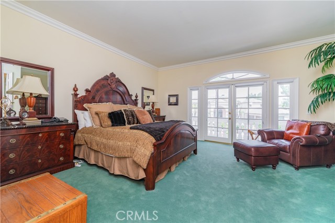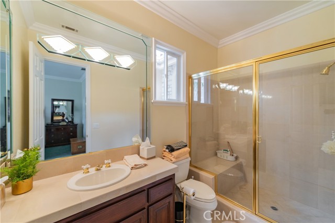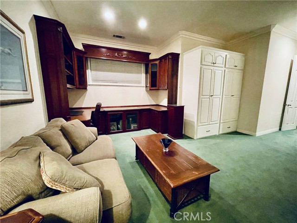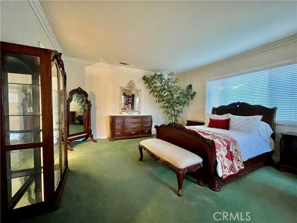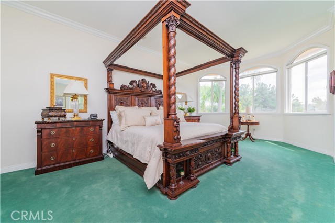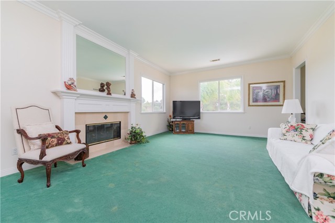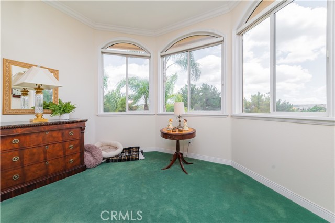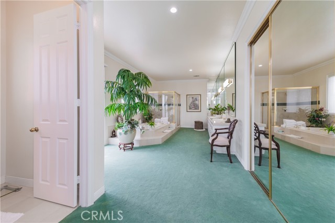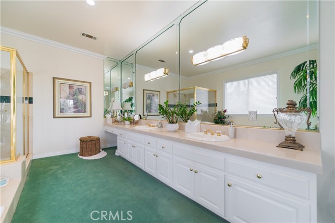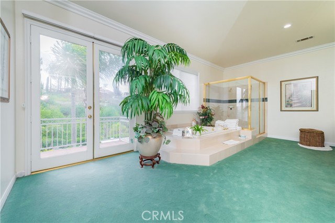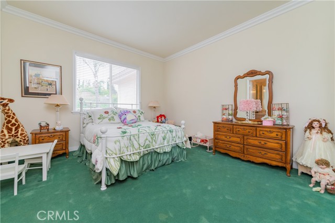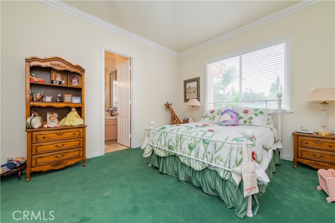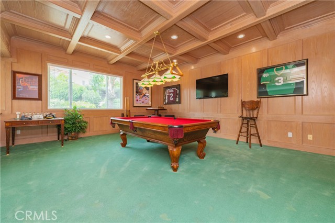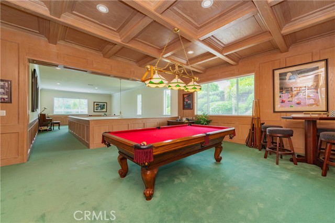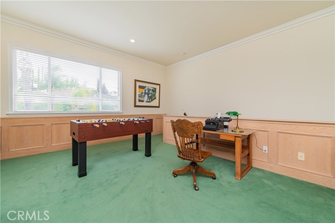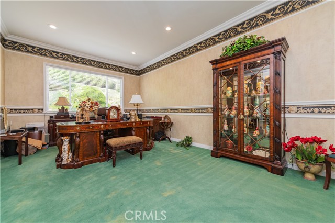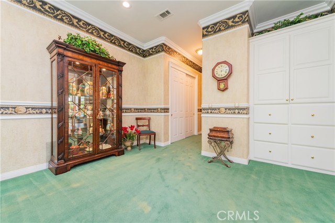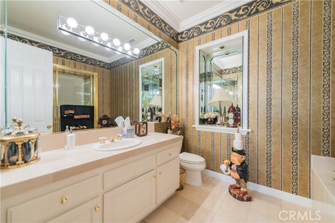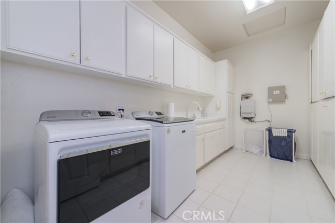2809 Oak Knoll Dr, Diamond Bar, CA 91765
$5,388,000 Mortgage Calculator Active Single Family Residence
Property Details
About this Property
First time on the market. This exceptional estate, located in the prestigious gated community of The Country, spans two parcels and boasts 7 luxurious bedroom suites and 8 well-appointed bathrooms, offering unparalleled comfort and privacy. A dramatic two-story grand entry with a crystal chandelier welcomes you with a stunning double staircase leading to the upper level, setting an impressive tone upon arrival. The home features an elegant powder room conveniently located between the formal living room and spacious family room, making it ideal for entertaining. The formal living and dining rooms provide generous spaces for gatherings, while the family room is equipped with a custom-built-in entertainment center and is seamlessly connected to a wet bar, cozy sitting area, and a richly appointed library. The gourmet kitchen is a chef’s dream, complete with dual center islands, custom cabinetry, and an adjoining wok kitchen for added culinary flexibility. Enjoy casual dining in the bright breakfast nook, perfectly situated off the open kitchen layout. Designed for both everyday living and grand entertaining, this home offers a thoughtfully designed floor plan that encourages flow and connection. Crown molding throughout the home. Second floor hallway with wainscot paneling.
MLS Listing Information
MLS #
CRTR25149954
MLS Source
California Regional MLS
Days on Site
13
Interior Features
Bedrooms
Ground Floor Bedroom, Primary Suite/Retreat
Kitchen
Other, Pantry
Appliances
Dishwasher, Garbage Disposal, Hood Over Range, Other, Oven - Gas, Oven Range - Built-In, Oven Range - Gas, Refrigerator
Dining Room
Breakfast Nook, Formal Dining Room
Family Room
Other
Fireplace
Family Room, Fire Pit, Living Room
Laundry
In Laundry Room, Other, Upper Floor
Cooling
Central Forced Air, Other
Heating
Central Forced Air, Fireplace, Gas
Exterior Features
Pool
Gunite, In Ground, Pool - Yes
Style
Custom
Parking, School, and Other Information
Garage/Parking
Garage: 4 Car(s)
Elementary District
Walnut Valley Unified
High School District
Walnut Valley Unified
HOA Fee
$308
HOA Fee Frequency
Monthly
Complex Amenities
Club House, Other
Zoning
LCR120000-A2-1
Neighborhood: Around This Home
Neighborhood: Local Demographics
Market Trends Charts
Nearby Homes for Sale
2809 Oak Knoll Dr is a Single Family Residence in Diamond Bar, CA 91765. This 10,232 square foot property sits on a 0.876 Acres Lot and features 7 bedrooms & 8 full bathrooms. It is currently priced at $5,388,000 and was built in 1998. This address can also be written as 2809 Oak Knoll Dr, Diamond Bar, CA 91765.
©2025 California Regional MLS. All rights reserved. All data, including all measurements and calculations of area, is obtained from various sources and has not been, and will not be, verified by broker or MLS. All information should be independently reviewed and verified for accuracy. Properties may or may not be listed by the office/agent presenting the information. Information provided is for personal, non-commercial use by the viewer and may not be redistributed without explicit authorization from California Regional MLS.
Presently MLSListings.com displays Active, Contingent, Pending, and Recently Sold listings. Recently Sold listings are properties which were sold within the last three years. After that period listings are no longer displayed in MLSListings.com. Pending listings are properties under contract and no longer available for sale. Contingent listings are properties where there is an accepted offer, and seller may be seeking back-up offers. Active listings are available for sale.
This listing information is up-to-date as of July 07, 2025. For the most current information, please contact Sanne Lee, (626) 855-2530
