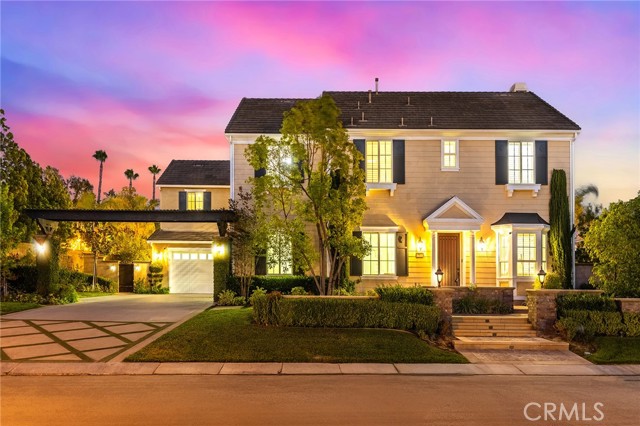4052 Oldenburg Ln, Yorba Linda, CA 92886
$3,800,000 Mortgage Calculator Sold on Sep 2, 2025 Single Family Residence
Property Details
About this Property
Situated in the prestigious Kerrigan Ranch community, this luxury estate offers 5,870 square feet of refined living space on a flat 17,502 square foot lot. With 6 bedrooms and 6.5 bathrooms (each bedroom has its bathroom), 5-car garage, the home features a versatile layout ideal for multigenerational living and elegant entertaining. The main level includes formal living and dining rooms, a home office, separate library, and a spacious guest suite with its own private bath. Rich hardwood flooring flows throughout, adding timeless warmth and sophistication. Living room with cathedral ceiling and fireplace. Large formal dining room with ceiling fan and mini bar area. The gourmet kitchen with granite counter tops, center island, custom backsplash, stainless-steel appliances, including built-in refrigerator, double ovens, built-in microwave, 6- burner cooktop. Large family room with built-in media center and fireplace. Follow the elegant spiral wrought iron staircase to the second floor is a large loft, another area for family entertainment. Primary suite with private balcony, his and hers walk-in closets, luxury primary bathroom with dual sinks, soak bathtub and separate shower. A standout design element is the second staircase leading to a separate upstairs wing that include
MLS Listing Information
MLS #
CRTR25159523
MLS Source
California Regional MLS
Interior Features
Bedrooms
Ground Floor Bedroom, Primary Suite/Retreat
Kitchen
Other, Pantry
Appliances
Built-in BBQ Grill, Dishwasher, Freezer, Garbage Disposal, Hood Over Range, Microwave, Other, Oven - Double, Oven Range - Built-In, Refrigerator
Dining Room
Breakfast Bar, Breakfast Nook, Formal Dining Room
Family Room
Other
Fireplace
Family Room, Living Room
Laundry
In Laundry Room
Cooling
Ceiling Fan, Central Forced Air
Heating
Forced Air
Exterior Features
Roof
Concrete
Foundation
Slab
Pool
Gunite, Heated, Heated - Gas, In Ground, Pool - Yes, Spa - Private
Style
Contemporary
Parking, School, and Other Information
Garage/Parking
Garage: 5 Car(s)
Elementary District
Placentia-Yorba Linda Unified
High School District
Placentia-Yorba Linda Unified
HOA Fee
$206
HOA Fee Frequency
Monthly
Contact Information
Listing Agent
Alex Zhao
Re/Max Masters Realty
License #: 01749677
Phone: (626) 217-8885
Co-Listing Agent
Qinfei Li
Re/Max Masters Realty
License #: 02179299
Phone: (626) 250-5678
Neighborhood: Around This Home
Neighborhood: Local Demographics
Market Trends Charts
4052 Oldenburg Ln is a Single Family Residence in Yorba Linda, CA 92886. This 5,870 square foot property sits on a 0.401 Acres Lot and features 6 bedrooms & 6 full and 1 partial bathrooms. It is currently priced at $3,800,000 and was built in 2006. This address can also be written as 4052 Oldenburg Ln, Yorba Linda, CA 92886.
©2025 California Regional MLS. All rights reserved. All data, including all measurements and calculations of area, is obtained from various sources and has not been, and will not be, verified by broker or MLS. All information should be independently reviewed and verified for accuracy. Properties may or may not be listed by the office/agent presenting the information. Information provided is for personal, non-commercial use by the viewer and may not be redistributed without explicit authorization from California Regional MLS.
Presently MLSListings.com displays Active, Contingent, Pending, and Recently Sold listings. Recently Sold listings are properties which were sold within the last three years. After that period listings are no longer displayed in MLSListings.com. Pending listings are properties under contract and no longer available for sale. Contingent listings are properties where there is an accepted offer, and seller may be seeking back-up offers. Active listings are available for sale.
This listing information is up-to-date as of September 03, 2025. For the most current information, please contact Alex Zhao, (626) 217-8885
