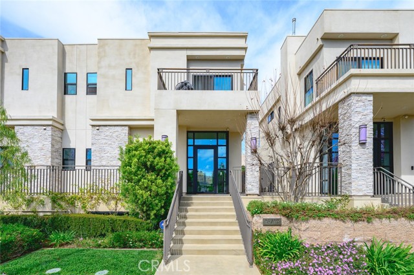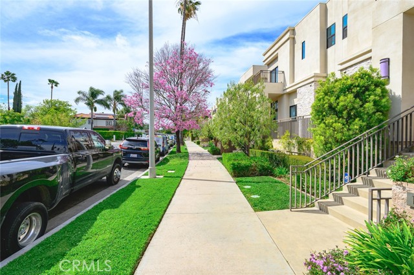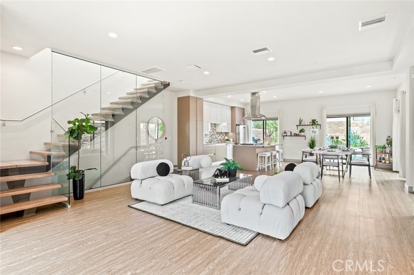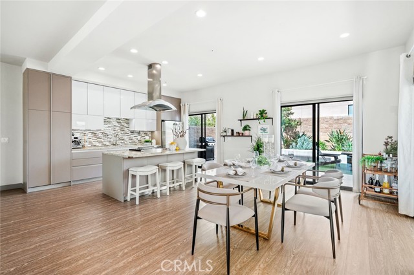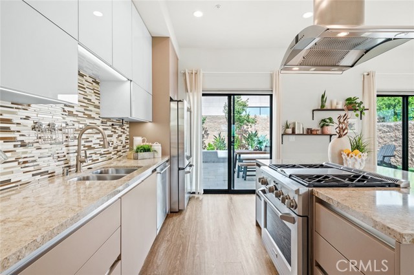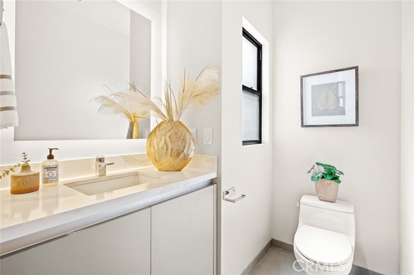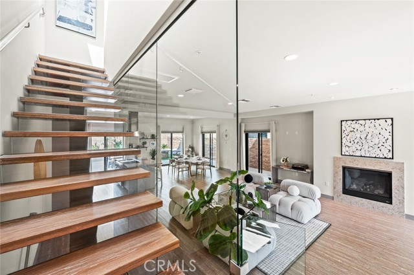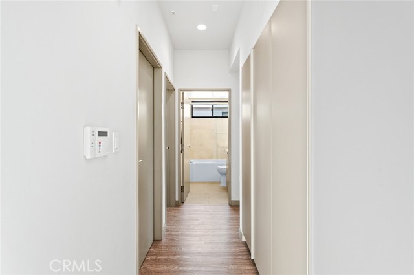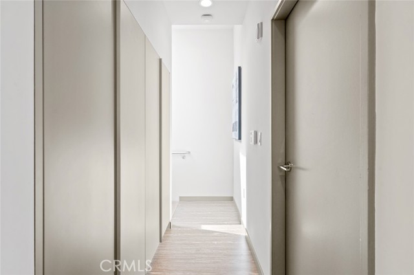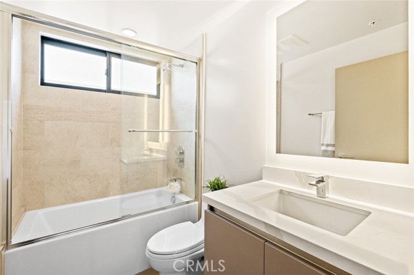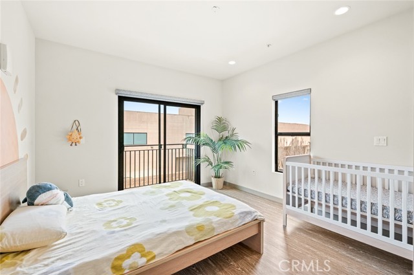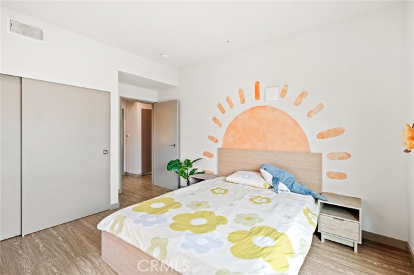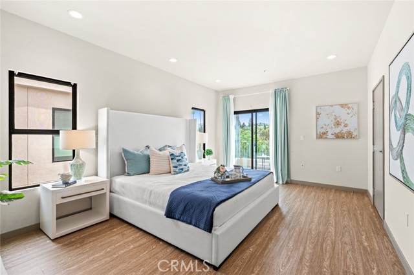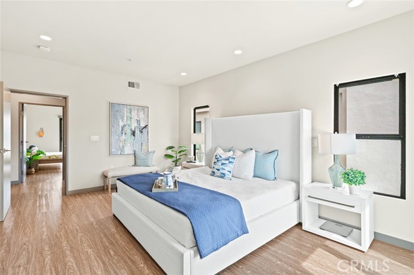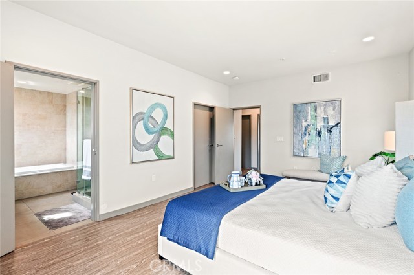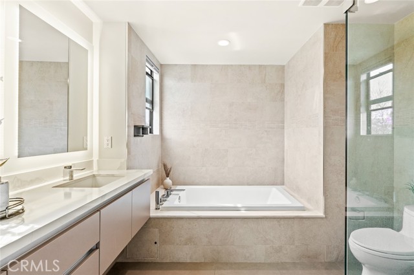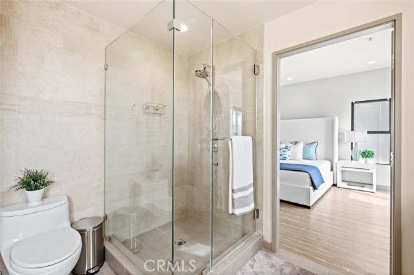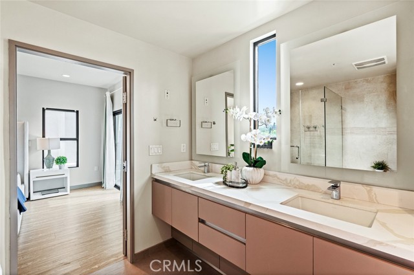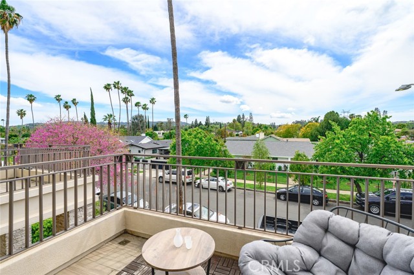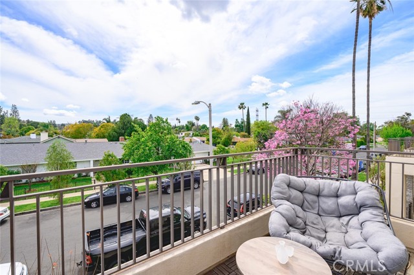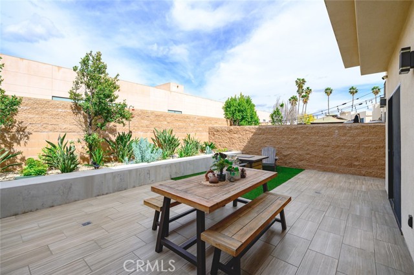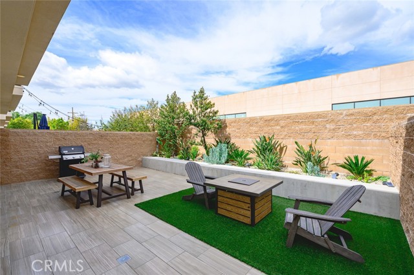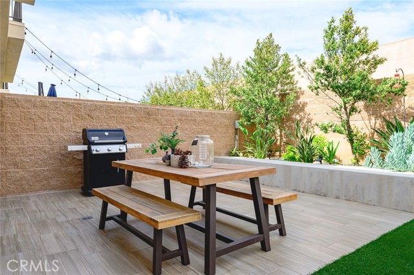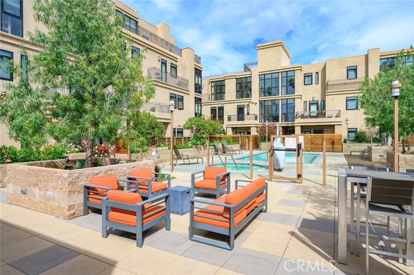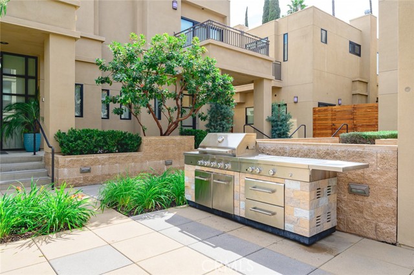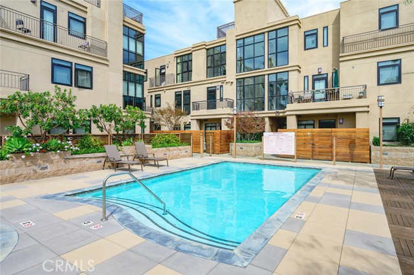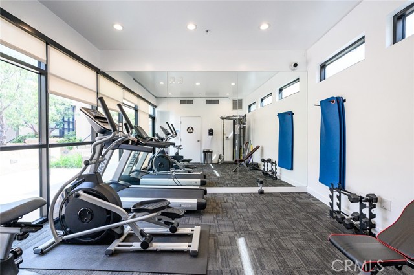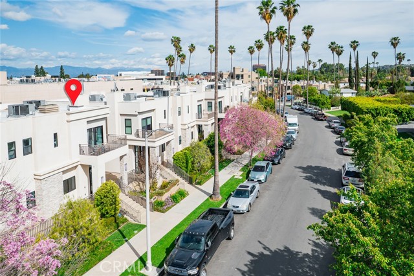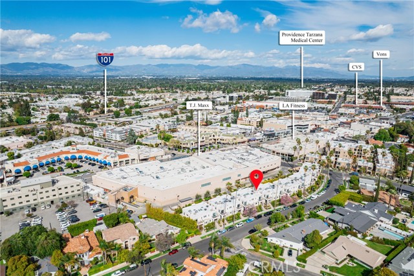Property Details
About this Property
This beautifully designed three-bedroom, two-and-a-half-bath residence offers over 1,800 square feet of thoughtfully crafted living space. The open-concept floor plan is perfect for entertaining, featuring a gourmet kitchen equipped with top-of-the-line GE Monogram stainless steel appliances, elegant stone countertops, Italian glass-faced designer cabinetry, a mosaic glass backsplash, and dual stainless steel sinks. The expansive island, complete with a commercial-grade cooktop and overhead venting system, makes meal preparation effortless. The inviting living room showcases a cozy gas fireplace, while wide-plank laminate flooring extends throughout the home, enhancing its modern aesthetic. A striking glass wall and floating staircase lead to the upper level, where natural light pours into every room. The luxurious master suite boasts an oversized walk-in closet and a spa-like bathroom with a separate shower and soaking tub. Step onto the private balcony adjacent to the master suite and unwind with your favorite drink as you take in the sunset. The two additional bedrooms are generously sized, each offering ample closet space. Thoughtful designer details include high-end electrical and plumbing fixtures, Hunter Douglas custom fabric window treatments with automated
MLS Listing Information
MLS #
CRTR25161245
MLS Source
California Regional MLS
Days on Site
3
Rental Information
Rent Includes
TrashCollection, AssociationFees
Interior Features
Bedrooms
Primary Suite/Retreat, Other
Appliances
Dishwasher, Exhaust Fan, Freezer, Garbage Disposal, Hood Over Range, Oven - Self Cleaning, Oven Range - Gas
Dining Room
Breakfast Bar, Dining Area in Living Room
Fireplace
Gas Burning, Living Room
Flooring
Laminate
Laundry
Hookup - Gas Dryer, In Garage
Cooling
Central Forced Air, Other
Heating
Central Forced Air
Exterior Features
Pool
Community Facility, Heated, Spa - Community Facility
Parking, School, and Other Information
Garage/Parking
Garage, Gate/Door Opener, Guest / Visitor Parking, Off-Site Parking, Side By Side, Garage: 2 Car(s)
Elementary District
Los Angeles Unified
High School District
Los Angeles Unified
Water
Other
HOA Fee
$700
HOA Fee Frequency
Monthly
Complex Amenities
Barbecue Area, Community Pool, Gym / Exercise Facility
Neighborhood: Around This Home
Neighborhood: Local Demographics
Nearby Homes for Rent
18719 Redwing St is a Townhouse for Rent in Tarzana, CA 91356. This 1,810 square foot property sits on a 3.429 Acres Lot and features 3 bedrooms & 2 full and 1 partial bathrooms. It is currently priced at $5,500 and was built in 2015. This address can also be written as 18719 Redwing St, Tarzana, CA 91356.
©2025 California Regional MLS. All rights reserved. All data, including all measurements and calculations of area, is obtained from various sources and has not been, and will not be, verified by broker or MLS. All information should be independently reviewed and verified for accuracy. Properties may or may not be listed by the office/agent presenting the information. Information provided is for personal, non-commercial use by the viewer and may not be redistributed without explicit authorization from California Regional MLS.
Presently MLSListings.com displays Active, Contingent, Pending, and Recently Sold listings. Recently Sold listings are properties which were sold within the last three years. After that period listings are no longer displayed in MLSListings.com. Pending listings are properties under contract and no longer available for sale. Contingent listings are properties where there is an accepted offer, and seller may be seeking back-up offers. Active listings are available for sale.
This listing information is up-to-date as of July 20, 2025. For the most current information, please contact Su Ching Huang, (626) 893-1858
