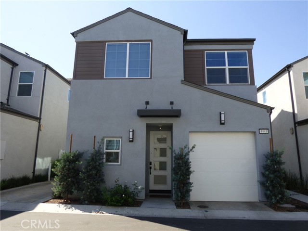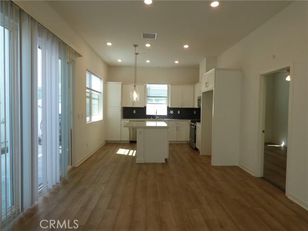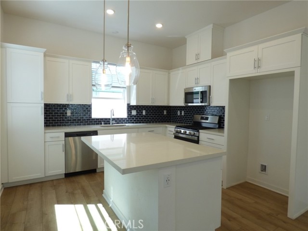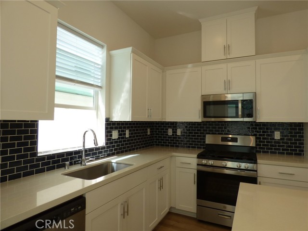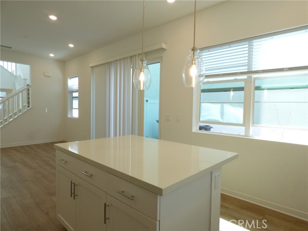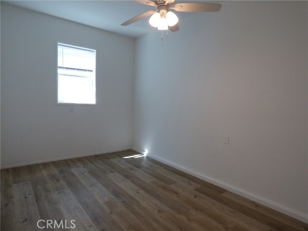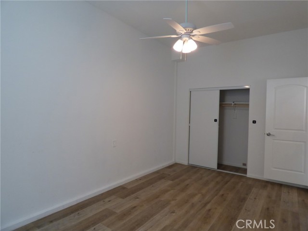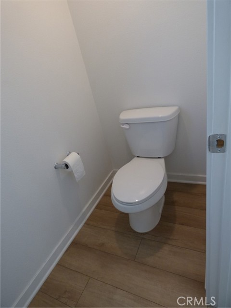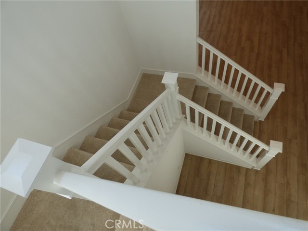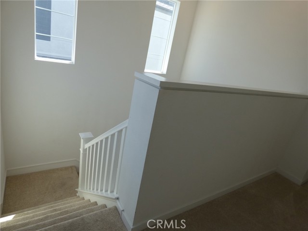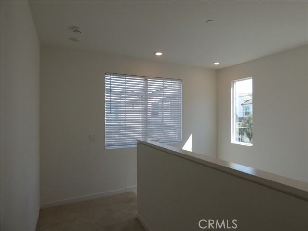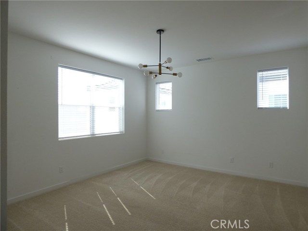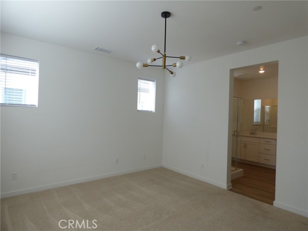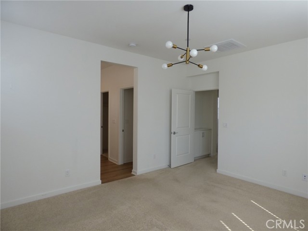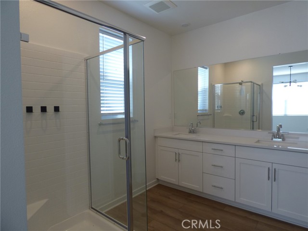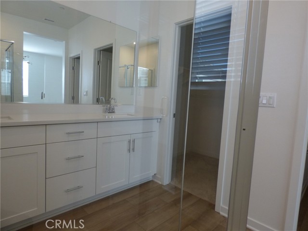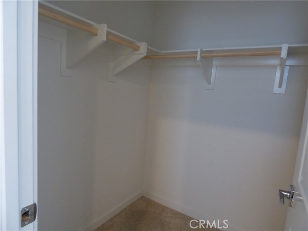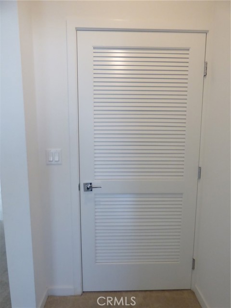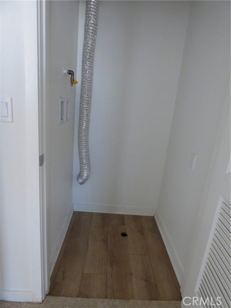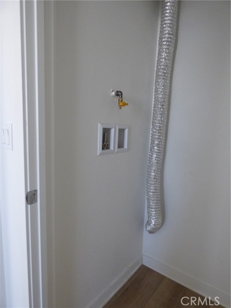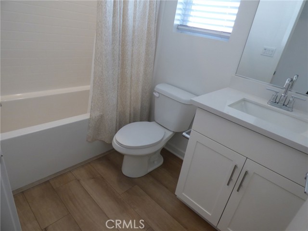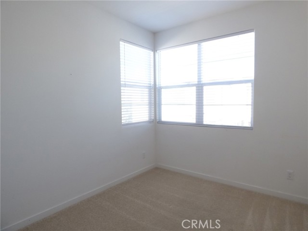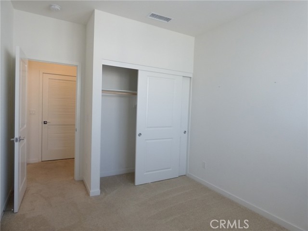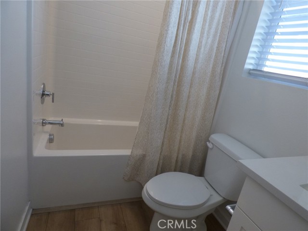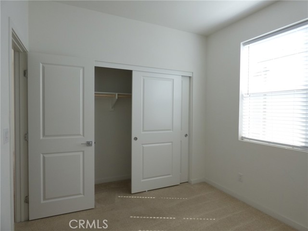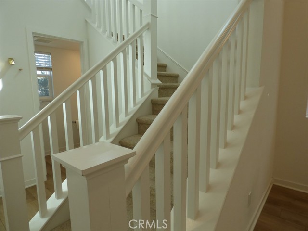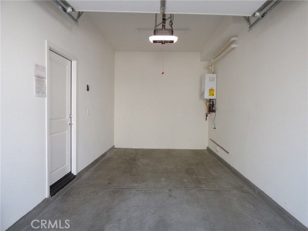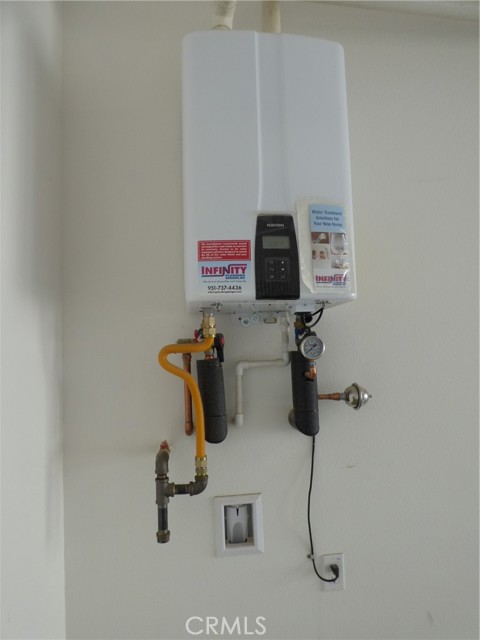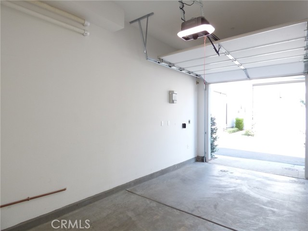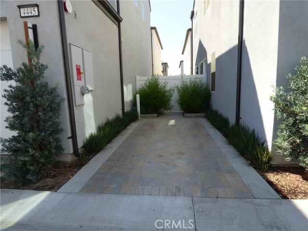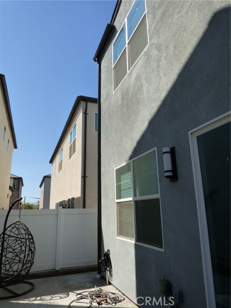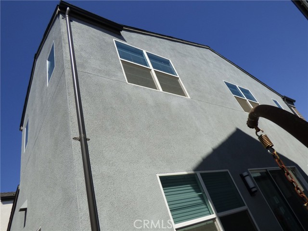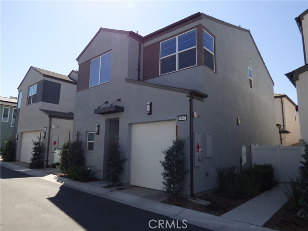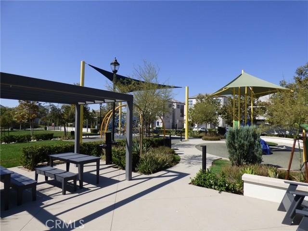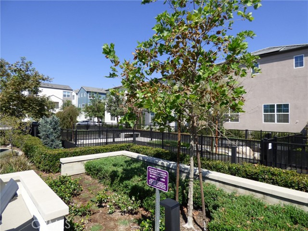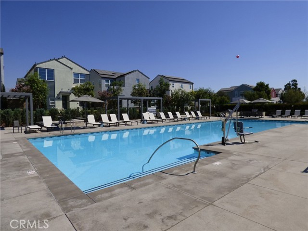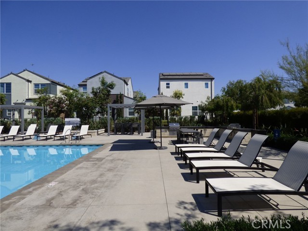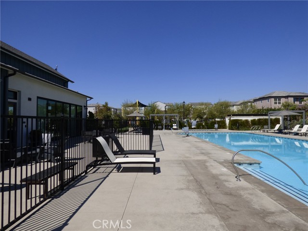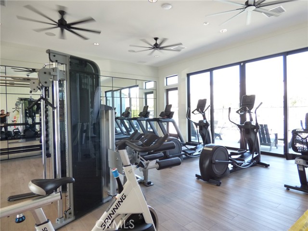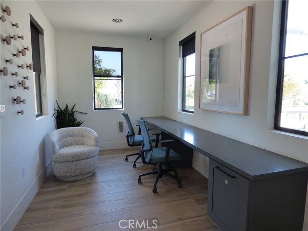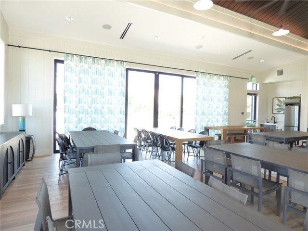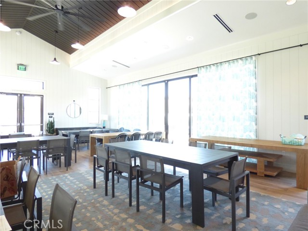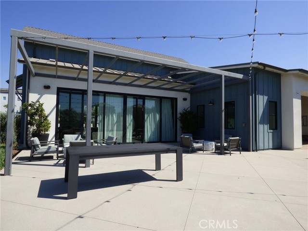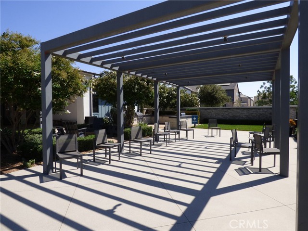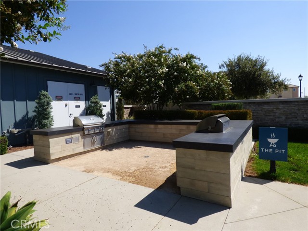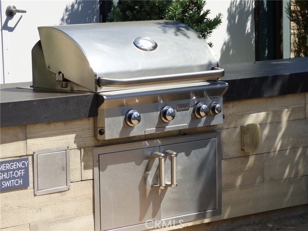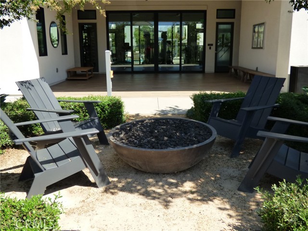Property Details
Upcoming Open Houses
About this Property
Step into elegance with this 2-story townhouse, a gem with no common walls, offering privacy and sophistication. Near the 60 and 15 freeways, vibrant parks, upscale shops, and restaurants, it’s a gateway to charm and convenience. Enter a warm sanctuary where every detail captivates. The first floor unveils a converted bedroom from the tandem garage, bathed in natural light, cooled by a ceiling fan, with a spacious closet—perfect for guests, an office, or retreat. Ascend the artisanal woodwork staircase to two luxurious bedrooms. The master suite, a sprawling haven with a stylish ceiling fan, boasts an opulent bathroom with dual sinks, spa-inspired walk-in shower, private toilet, and generous walk-in closet. The second bedroom enjoys a pristine full bathroom with deep bathtub and shower, ideal for relaxation. A laundry closet with stackable washer/dryer ensures effortless living. Plush carpeting upstairs complements chic laminated bathroom flooring, blending style and practicality. The gourmet kitchen inspires creativity with gleaming stainless-steel appliances—state-of-the-art stove range, oven, microwave with fan, dishwasher, and disposal. An expansive island doubles as prep station and stylish gathering spot, connecting to the adjacent dining area for shared meals and laughte
MLS Listing Information
MLS #
CRTR25214227
MLS Source
California Regional MLS
Days on Site
9
Interior Features
Bedrooms
Ground Floor Bedroom, Other
Kitchen
Exhaust Fan
Appliances
Dishwasher, Exhaust Fan, Garbage Disposal, Microwave, Other, Oven - Gas, Oven Range, Oven Range - Gas
Dining Room
Dining "L", Other
Family Room
Other
Fireplace
None
Flooring
Laminate
Laundry
Hookup - Gas Dryer, In Closet, Other, Stacked Only, Upper Floor
Cooling
Ceiling Fan, Central Forced Air, Other
Heating
Central Forced Air, Other
Exterior Features
Roof
Tile
Pool
Community Facility, In Ground, Spa - Community Facility
Parking, School, and Other Information
Garage/Parking
Assigned Spaces, Garage, Gate/Door Opener, Guest / Visitor Parking, Garage: 2 Car(s)
High School District
Chaffey Joint Union High
Water
Other
HOA Fee
$385
HOA Fee Frequency
Monthly
Complex Amenities
Barbecue Area, Club House, Community Pool, Conference Facilities, Gym / Exercise Facility, Other, Playground
Neighborhood: Around This Home
Neighborhood: Local Demographics
Market Trends Charts
Nearby Homes for Sale
4443 E Bryant Paseo is a Townhouse in Ontario, CA 91762. This 1,490 square foot property sits on a 1,000 Sq Ft Lot and features 4 bedrooms & 2 full and 1 partial bathrooms. It is currently priced at $648,000 and was built in 2023. This address can also be written as 4443 E Bryant Paseo, Ontario, CA 91762.
©2025 California Regional MLS. All rights reserved. All data, including all measurements and calculations of area, is obtained from various sources and has not been, and will not be, verified by broker or MLS. All information should be independently reviewed and verified for accuracy. Properties may or may not be listed by the office/agent presenting the information. Information provided is for personal, non-commercial use by the viewer and may not be redistributed without explicit authorization from California Regional MLS.
Presently MLSListings.com displays Active, Contingent, Pending, and Recently Sold listings. Recently Sold listings are properties which were sold within the last three years. After that period listings are no longer displayed in MLSListings.com. Pending listings are properties under contract and no longer available for sale. Contingent listings are properties where there is an accepted offer, and seller may be seeking back-up offers. Active listings are available for sale.
This listing information is up-to-date as of September 18, 2025. For the most current information, please contact Pak Leung
