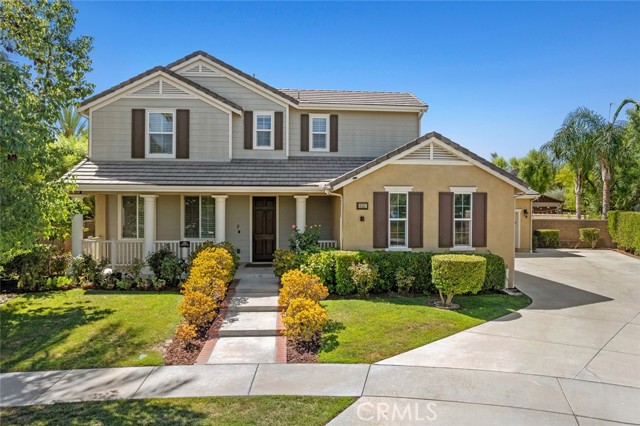6501 Wheaton St, Chino, CA 91710
$1,420,000 Mortgage Calculator Sold on Dec 12, 2025 Single Family Residence
Property Details
About this Property
Tucked at the end of a quiet cul-de-sac in the desirable College Park community, this thoughtfully designed home combines luxury, convenience, and room for everyone. Inside, discover 4 bedrooms plus a spacious den (easily convertible to a 5th bedroom), including two private bedroom suites—ideal for multi-generational living. A downstairs suite with a den and 1¾ bath provides comfort and privacy, while upstairs offers a master retreat with a spa-inspired bath featuring dual vanities, a jet tub, and a giant walk-in closet, along with 2 good-size guest bedrooms. A rare highlight is the private in-home elevator, a unique feature that adds ease and accessibility. Multiple gathering spaces include a separate living room, family room, and a large loft, perfect for entertaining or relaxing. The chef’s kitchen impresses with a huge island, abundant cabinetry, and a deep pantry. Step outside to your own resort-style backyard with a heated pool featuring a newer pump and safety fence, a private courtyard, and a side yard that doubles as a dog run. Enjoy the bounty of fruit trees—lemon, orange, plum, apricot, and peach. Energy-efficient upgrades abound: paid-off solar, an EV charging station, a whole-house filter and water softener, and a 3-year-old water heater. Residents of College Pa
MLS Listing Information
MLS #
CRTR25219326
MLS Source
California Regional MLS
Interior Features
Bedrooms
Ground Floor Bedroom, Primary Suite/Retreat
Kitchen
Pantry
Appliances
Dishwasher, Garbage Disposal, Hood Over Range, Oven - Double, Oven Range - Gas, Water Softener
Dining Room
In Kitchen
Family Room
Other
Fireplace
Gas Burning, Living Room
Laundry
In Laundry Room
Cooling
Ceiling Fan, Central Forced Air, Other
Heating
Central Forced Air, Solar
Exterior Features
Roof
Tile
Foundation
Slab
Pool
Community Facility, Fenced, Heated, In Ground, Pool - Yes, Spa - Community Facility, Spa - Private
Parking, School, and Other Information
Garage/Parking
Garage, Gate/Door Opener, Other, Side By Side, Garage: 3 Car(s)
Elementary District
Chino Valley Unified
High School District
Chino Valley Unified
HOA Fee
$215
HOA Fee Frequency
Monthly
Complex Amenities
Barbecue Area, Club House, Community Pool, Gym / Exercise Facility, Picnic Area, Playground
Neighborhood: Around This Home
Neighborhood: Local Demographics
Market Trends Charts
6501 Wheaton St is a Single Family Residence in Chino, CA 91710. This 4,279 square foot property sits on a 10,195 Sq Ft Lot and features 4 bedrooms & 4 full bathrooms. It is currently priced at $1,420,000 and was built in 2010. This address can also be written as 6501 Wheaton St, Chino, CA 91710.
©2025 California Regional MLS. All rights reserved. All data, including all measurements and calculations of area, is obtained from various sources and has not been, and will not be, verified by broker or MLS. All information should be independently reviewed and verified for accuracy. Properties may or may not be listed by the office/agent presenting the information. Information provided is for personal, non-commercial use by the viewer and may not be redistributed without explicit authorization from California Regional MLS.
Presently MLSListings.com displays Active, Contingent, Pending, and Recently Sold listings. Recently Sold listings are properties which were sold within the last three years. After that period listings are no longer displayed in MLSListings.com. Pending listings are properties under contract and no longer available for sale. Contingent listings are properties where there is an accepted offer, and seller may be seeking back-up offers. Active listings are available for sale.
This listing information is up-to-date as of December 14, 2025. For the most current information, please contact Fan Tseung
