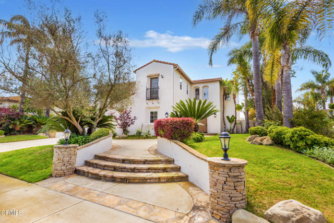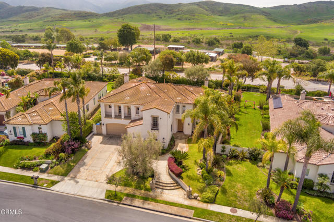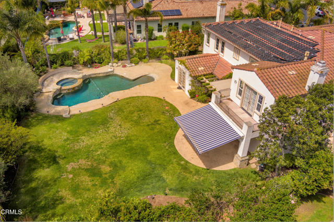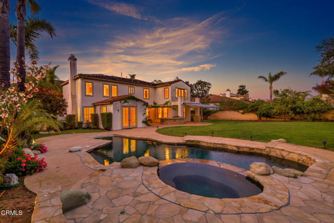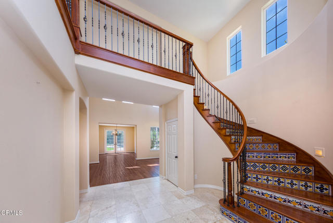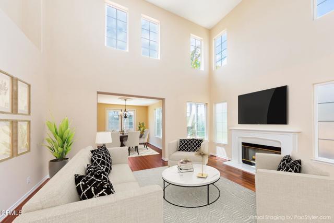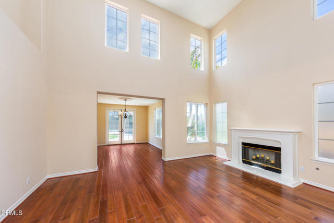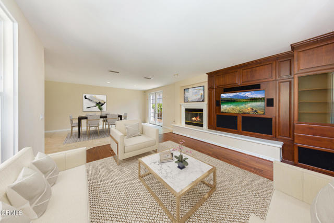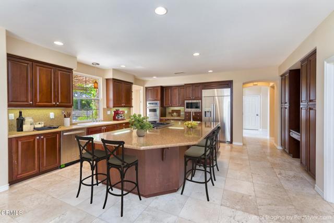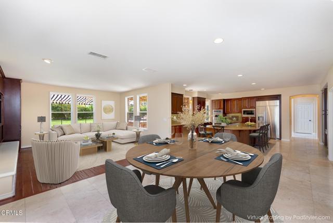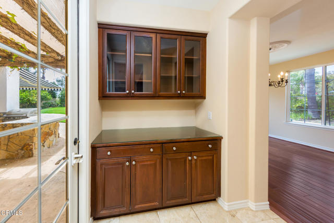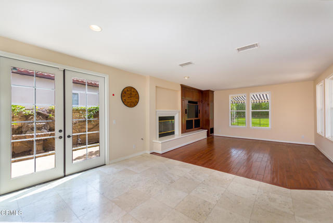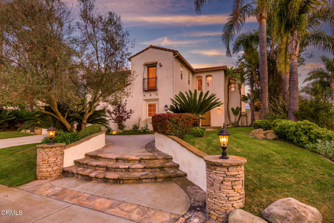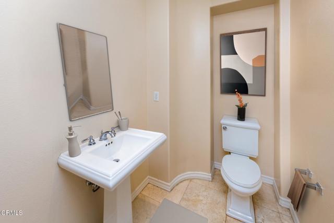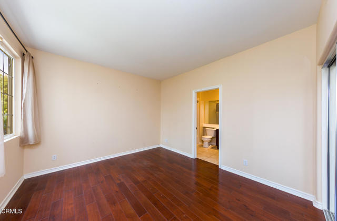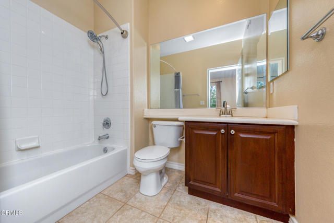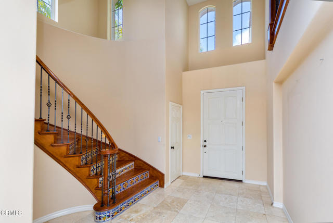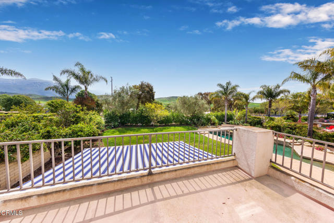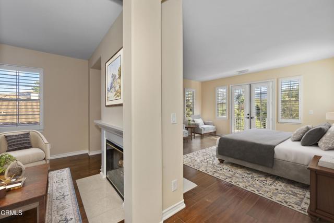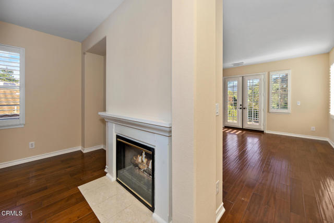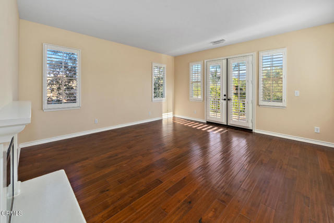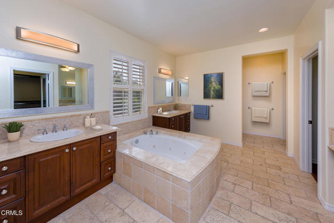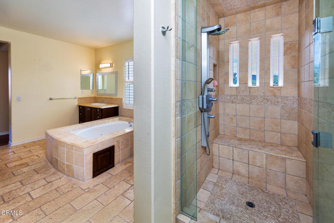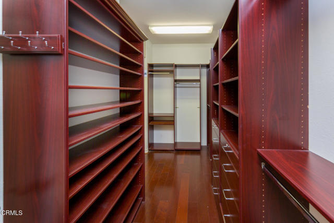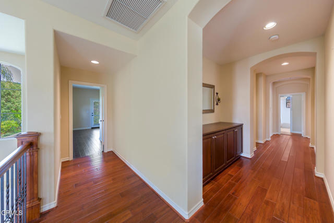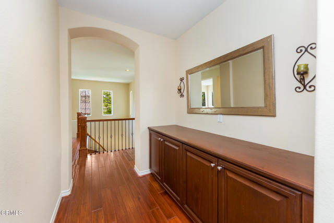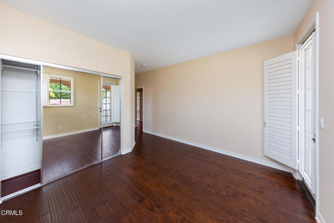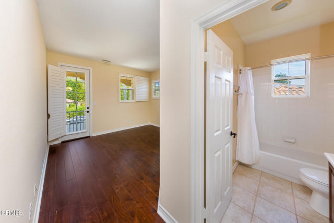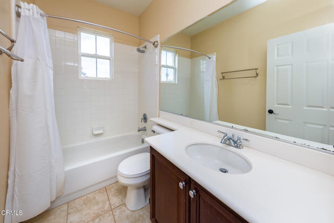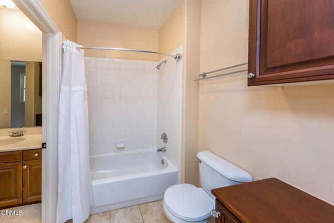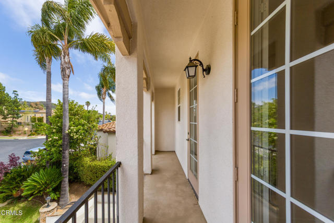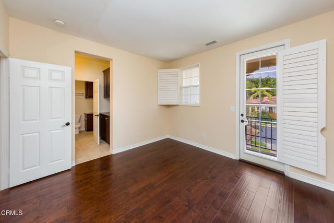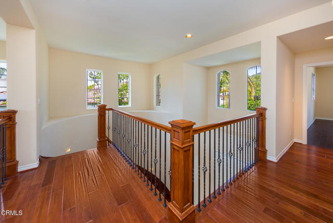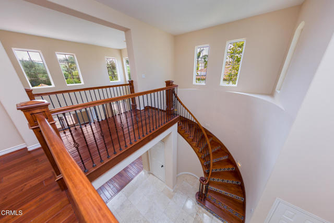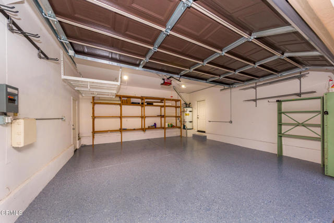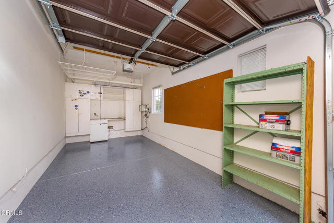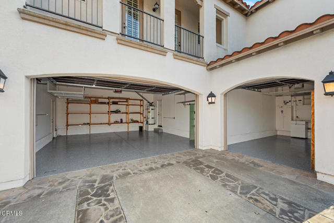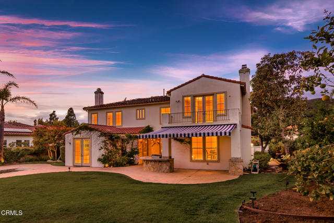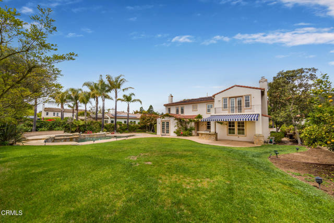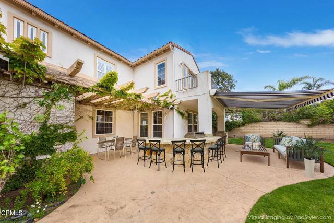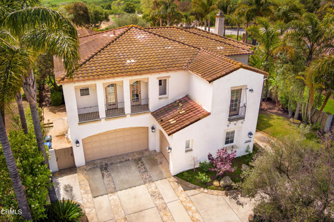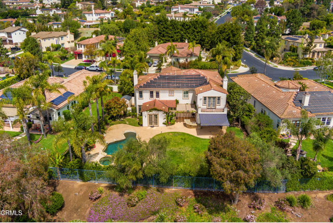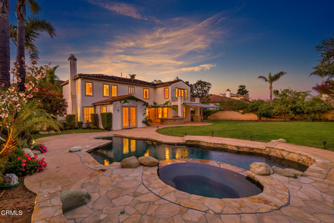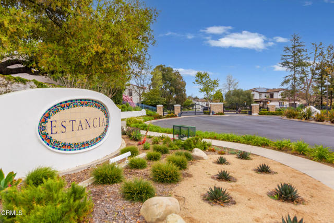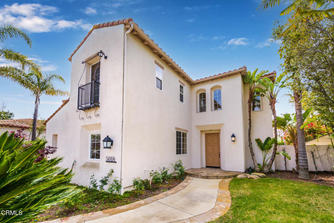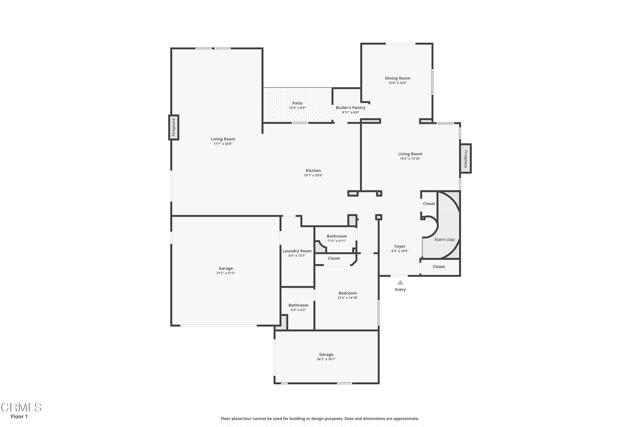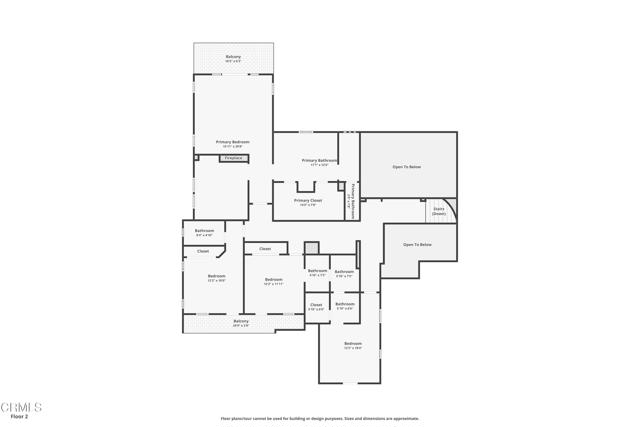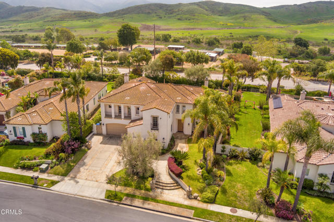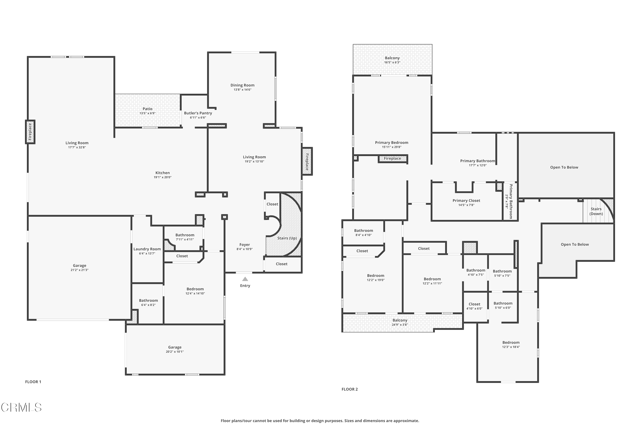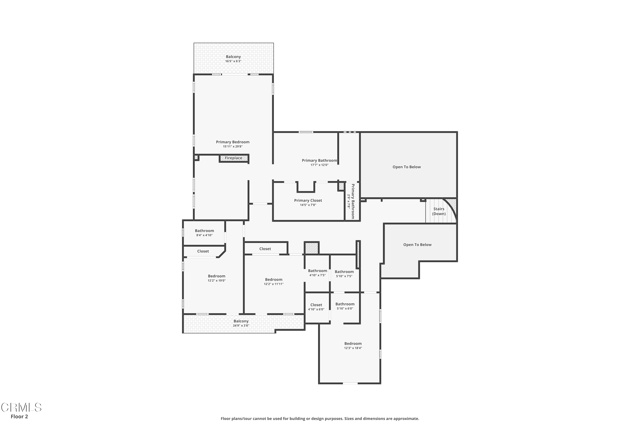5018 via Andrea, Newbury Park, CA 91320
$2,198,000 Mortgage Calculator Active Single Family Residence
Property Details
About this Property
Luxurious Estate in Gated Estancia of Dos Vientos. Now available--this exquisite Spanish-style estate offers nearly 4,000 square feet of open-concept living on a generous 1/4-acre+ lot in the prestigious gated enclave of Estancia at Dos Vientos. From the moment you enter, you're greeted by a grand foyer with soaring ceilings, a sweeping staircase, and a formal living room with a fireplace that flows seamlessly into a formal dining room featuring double doors opening to the backyard--perfect for elegant indoor-outdoor entertaining. The chef's kitchen is a dream, with granite countertops, abundant cabinetry, a massive island, and an adjacent dinette area with French doors that lead to a serene patio. The expansive family room boasts a fireplace with raised hearth, custom built-ins, and a large screen TV, creating a warm and inviting space to relax and entertain. Large windows throughout the home bring in natural light and offer views of the beautifully landscaped backyard oasis--complete with a pebble-finish pool, hot tub, built-in BBQ with stone counters and storage, covered patio, and a storage shed on the enclosed side yard. With no neighbors behind and nestled within a quiet, upscale neighborhood, this home offers privacy and tranquility. Upstairs, the luxurious primary suite f
MLS Listing Information
MLS #
CRV1-29440
MLS Source
California Regional MLS
Days on Site
89
Interior Features
Bedrooms
Dressing Area, Ground Floor Bedroom, Primary Suite/Retreat, Primary Suite/Retreat - 2+
Kitchen
Other, Pantry
Appliances
Dishwasher, Microwave, Other, Oven - Gas, Refrigerator
Dining Room
Breakfast Bar, Breakfast Nook, Formal Dining Room, Other
Family Room
Other, Separate Family Room
Fireplace
Family Room, Living Room, Primary Bedroom
Laundry
Hookup - Gas Dryer, In Laundry Room, Other
Cooling
Central Forced Air
Heating
Central Forced Air
Exterior Features
Roof
Tile
Foundation
Permanent
Pool
Fenced, Heated, In Ground, Other, Pool - Yes, Spa - Private
Style
Contemporary, Spanish
Parking, School, and Other Information
Garage/Parking
Attached Garage, Common Parking Area, Garage, Gate/Door Opener, Guest / Visitor Parking, Off-Street Parking, Other, Private / Exclusive, Side By Side, Garage: 3 Car(s)
Water
Other
HOA Fee
$79
HOA Fee Frequency
Monthly
Complex Amenities
Playground
Neighborhood: Around This Home
Neighborhood: Local Demographics
Market Trends Charts
Nearby Homes for Sale
5018 via Andrea is a Single Family Residence in Newbury Park, CA 91320. This 3,978 square foot property sits on a 0.307 Acres Lot and features 5 bedrooms & 4 full and 1 partial bathrooms. It is currently priced at $2,198,000 and was built in 2000. This address can also be written as 5018 via Andrea, Newbury Park, CA 91320.
©2025 California Regional MLS. All rights reserved. All data, including all measurements and calculations of area, is obtained from various sources and has not been, and will not be, verified by broker or MLS. All information should be independently reviewed and verified for accuracy. Properties may or may not be listed by the office/agent presenting the information. Information provided is for personal, non-commercial use by the viewer and may not be redistributed without explicit authorization from California Regional MLS.
Presently MLSListings.com displays Active, Contingent, Pending, and Recently Sold listings. Recently Sold listings are properties which were sold within the last three years. After that period listings are no longer displayed in MLSListings.com. Pending listings are properties under contract and no longer available for sale. Contingent listings are properties where there is an accepted offer, and seller may be seeking back-up offers. Active listings are available for sale.
This listing information is up-to-date as of July 07, 2025. For the most current information, please contact Rebecca Hill, (805) 443-2911
