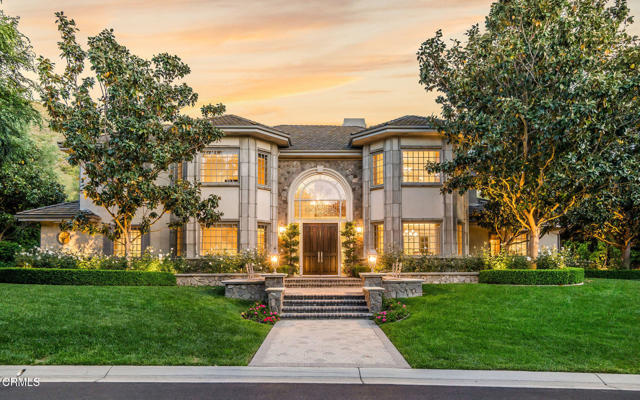5016 Hunter Valley Ln, Westlake Village, CA 91362
$5,200,000 Mortgage Calculator Sold on Dec 1, 2025 Single Family Residence
Property Details
About this Property
Nestled on a quiet cul-de-sac, in Guard Gated North Ranch Country Club Estates, this French Provincial-style estate is a masterclass in refined living and timeless elegance on a sprawling over 1 acre lot. A grand mahogany front door, capped by a beveled glass window, and framed by lush rose bushes, hedges and magnolia trees introduce you to the luxury and serenity within. The main level features chiseled-edge Versailles-pattern travertine floors throughout the sophisticated spaces. A step-down media room, with blackout drapes and an onyx-topped wet bar is perfect for movie nights. A library offers a quiet retreat, while a spacious office with built-in desks provides flexibility--easily converted into a bedroom suite. An additional main-level bedroom includes an accessible, age-in-place bathroom, ideal for multigenerational living. The heart of the home is the impressive cook's kitchen. Finished with onyx countertops, huge island, carved limestone sink and hammered-nickel prep sink, the space is equipped with high-end appliances, including four ovens, and a custom limestone/pewter hood - all tailored for serious cooks. Custom cabinetry includes a pop-up mixer cabinet and top lighting. A butler's pantry and over-sized breakfast nook, complete the space. A dining room with a glowing
MLS Listing Information
MLS #
CRV1-30221
MLS Source
California Regional MLS
Interior Features
Bedrooms
Ground Floor Bedroom, Primary Suite/Retreat
Kitchen
Other, Pantry
Appliances
Built-in BBQ Grill, Dishwasher, Freezer, Hood Over Range, Microwave, Other, Oven - Double, Oven Range, Refrigerator
Dining Room
Formal Dining Room
Family Room
Other
Fireplace
Decorative Only, Family Room, Gas Burning, Gas Starter, Living Room, Outside
Laundry
Hookup - Gas Dryer, In Laundry Room, Other
Cooling
Central Forced Air, Other
Heating
Central Forced Air, Fireplace, Forced Air, Gas, Other
Exterior Features
Roof
Concrete
Foundation
Slab
Pool
Gunite, Heated, Heated - Gas, In Ground, Other, Pool - Yes, Spa - Private
Style
French
Parking, School, and Other Information
Garage/Parking
Garage, Gate/Door Opener, Off-Street Parking, Other, Garage: 3 Car(s)
Water
Other
HOA Fee
$983
HOA Fee Frequency
Monthly
Neighborhood: Around This Home
Neighborhood: Local Demographics
Market Trends Charts
5016 Hunter Valley Ln is a Single Family Residence in Westlake Village, CA 91362. This 6,069 square foot property sits on a 1.14 Acres Lot and features 4 bedrooms & 5 full and 1 partial bathrooms. It is currently priced at $5,200,000 and was built in 1991. This address can also be written as 5016 Hunter Valley Ln, Westlake Village, CA 91362.
©2026 California Regional MLS. All rights reserved. All data, including all measurements and calculations of area, is obtained from various sources and has not been, and will not be, verified by broker or MLS. All information should be independently reviewed and verified for accuracy. Properties may or may not be listed by the office/agent presenting the information. Information provided is for personal, non-commercial use by the viewer and may not be redistributed without explicit authorization from California Regional MLS.
Presently MLSListings.com displays Active, Contingent, Pending, and Recently Sold listings. Recently Sold listings are properties which were sold within the last three years. After that period listings are no longer displayed in MLSListings.com. Pending listings are properties under contract and no longer available for sale. Contingent listings are properties where there is an accepted offer, and seller may be seeking back-up offers. Active listings are available for sale.
This listing information is up-to-date as of December 02, 2025. For the most current information, please contact Ryan Shimp, (818) 314-8606
