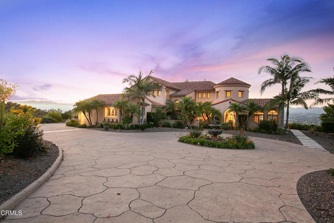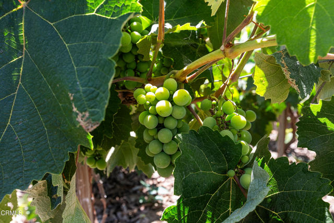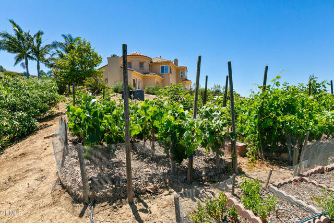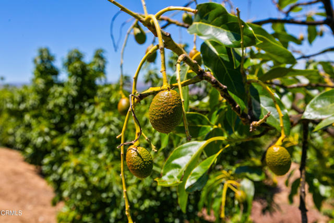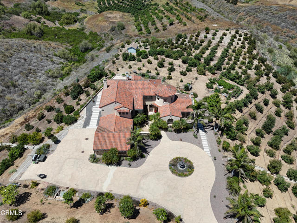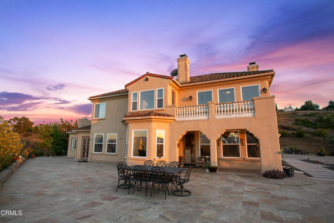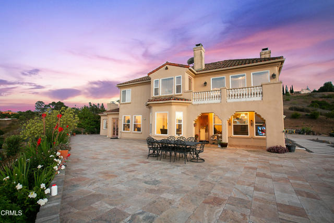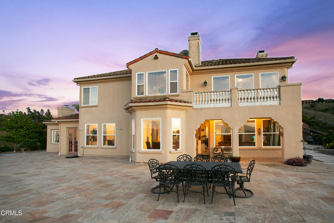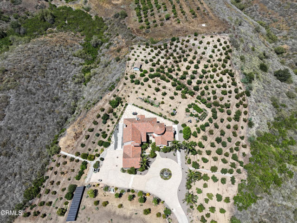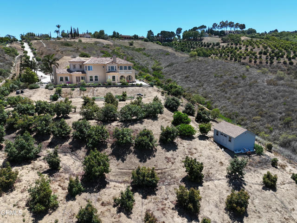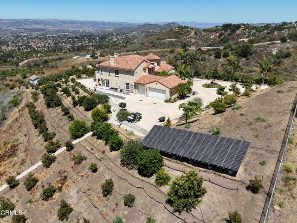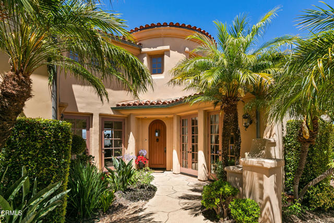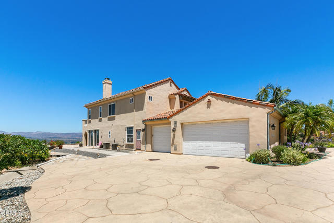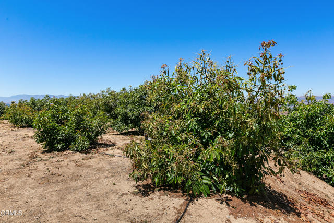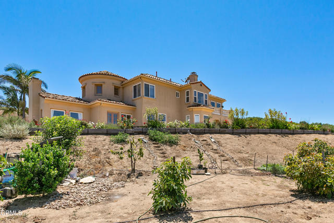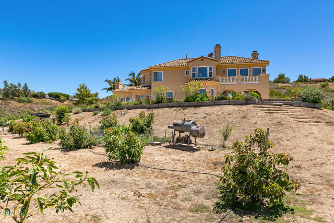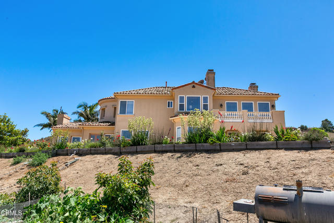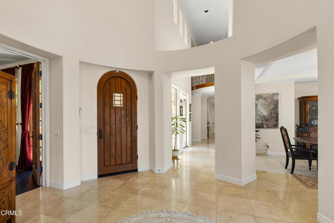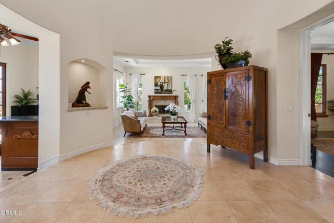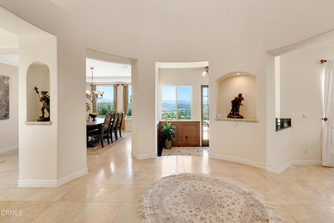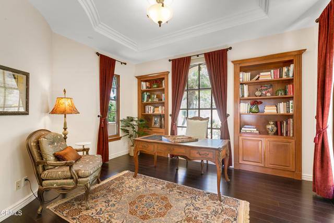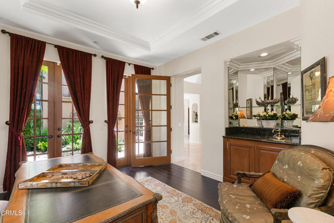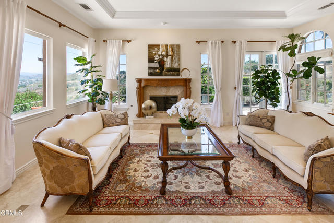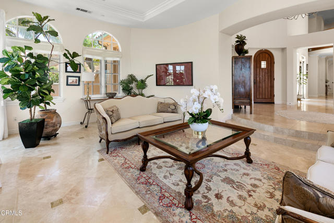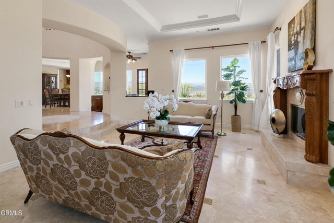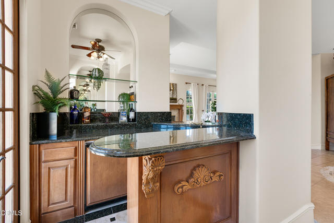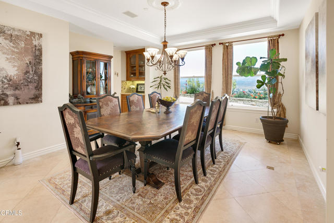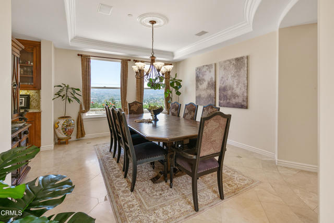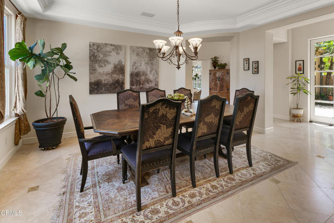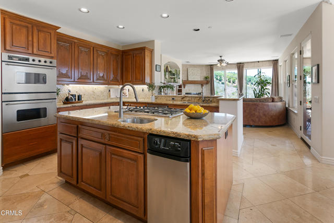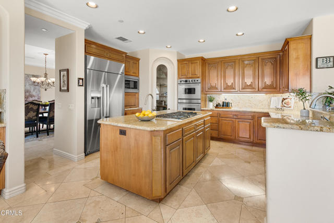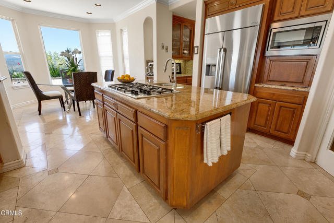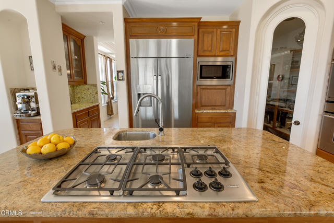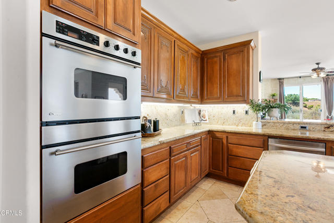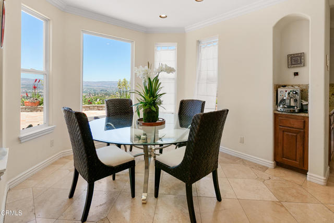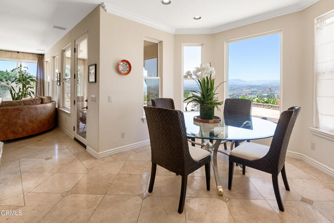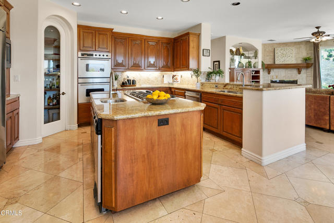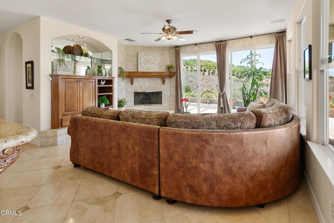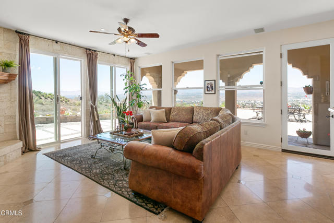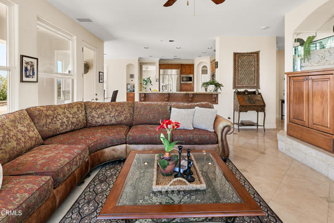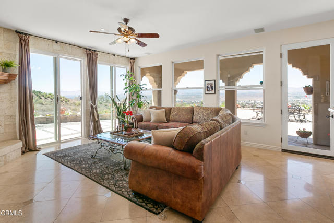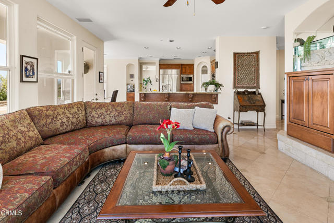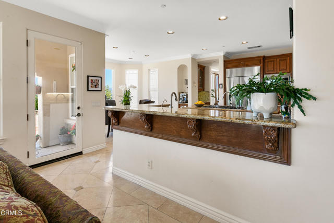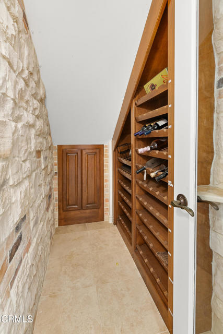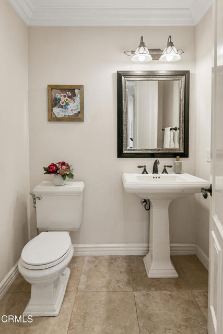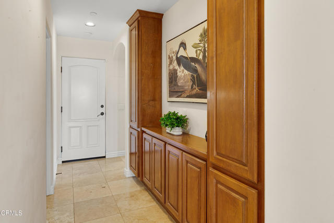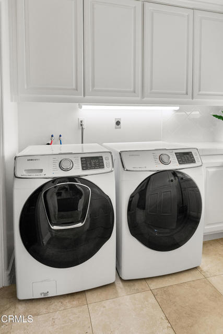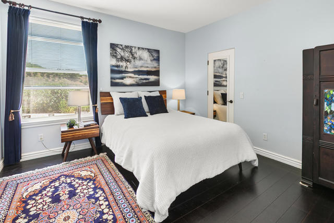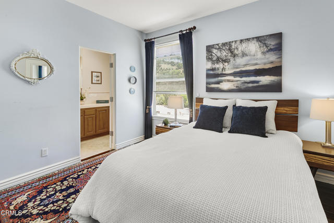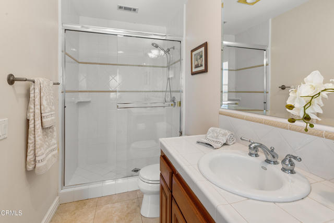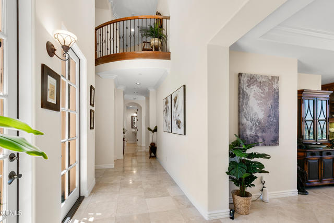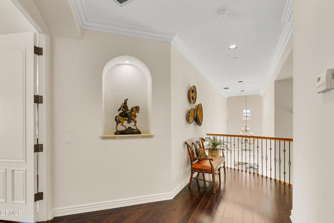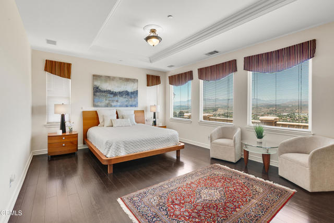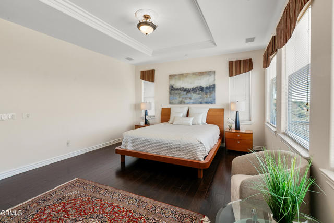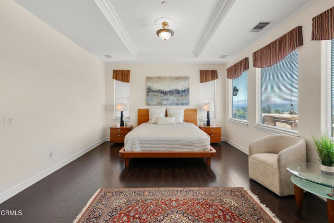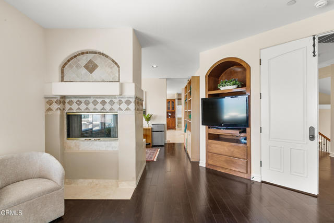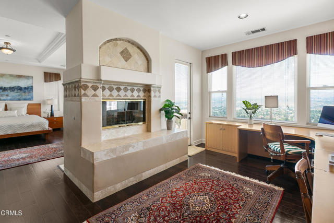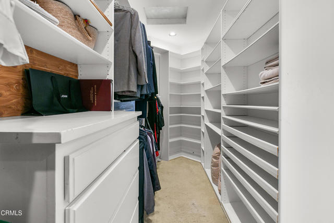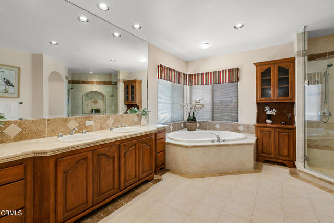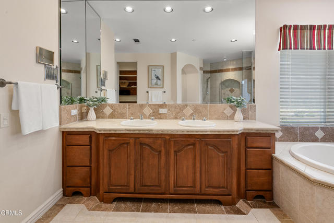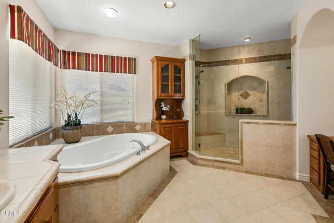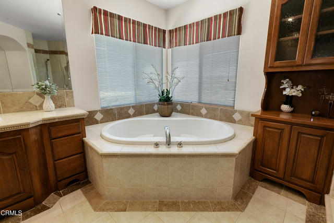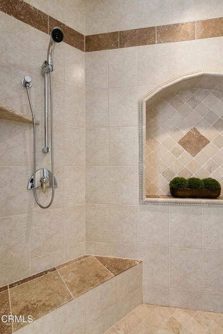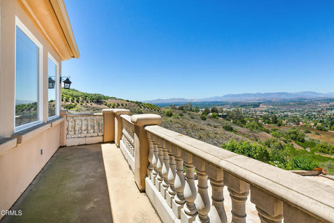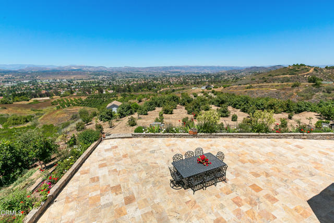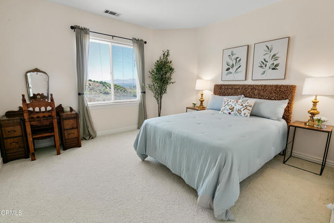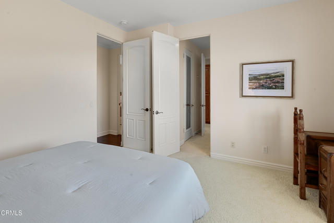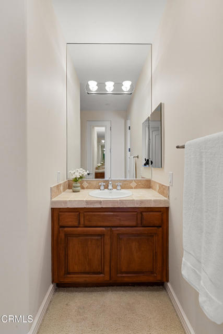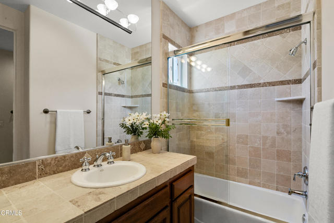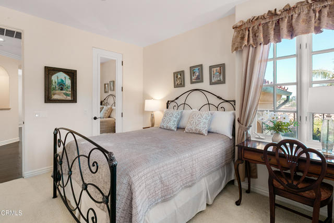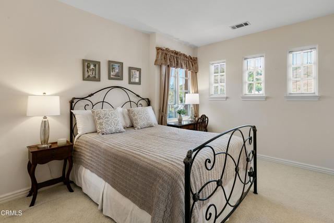12127 Presilla Rd, Camarillo, CA 93012
$2,399,000 Mortgage Calculator Active Single Family Residence
Property Details
About this Property
ON A CLEAR DAY YOU CAN SEE FOREVER. Majestic Tuscan-Inspired Estate with 180 Panoramic Mountain Views. Set behind a long, private driveway in the heart of Santa Rosa Valley, this Tuscan-inspired estate combines timeless design with impeccable quality and breathtaking snowcapped mountain vistas. A circular motor court anchored by a lush garden welcomes you to this secluded retreat, where elegance meets natural beauty. The home is equipped with a seller-owned solar system and back-up battery, ensuring energy efficiency and peace of mind.Enter through a beautifully landscaped garden courtyard and fountain into a dramatic 25-foot-high rotunda foyer. The adjacent step-down living room is designed for sophisticated entertaining, featuring a fully equipped wet bar, expansive mountain views, and French doors that open to the East yard. The formal dining room flows seamlessly to the butler's pantry, breakfast area, and chef's gourmet island kitchen, while the family room offers a cozy fireplace, media center, and direct access to the rear yard's spectacular scenery.A handsome library or private office with its own wet bar and courtyard access provides a tranquil workspace. Wine lovers will enjoy the dedicated wine closet with bonus storage. Ideal for guests or staff, the main level includ
MLS Listing Information
MLS #
CRV1-30951
MLS Source
California Regional MLS
Days on Site
13
Interior Features
Bedrooms
Ground Floor Bedroom, Primary Suite/Retreat
Kitchen
Exhaust Fan, Other, Pantry
Appliances
Dishwasher, Exhaust Fan, Microwave, Other, Oven - Double, Oven - Self Cleaning, Oven Range - Built-In, Oven Range - Gas, Refrigerator
Dining Room
Breakfast Nook, Formal Dining Room, In Kitchen
Family Room
Other, Separate Family Room
Fireplace
Family Room, Gas Burning, Kitchen, Living Room, Primary Bedroom, Other Location
Laundry
In Laundry Room, Other
Cooling
Central Forced Air
Heating
Forced Air
Exterior Features
Roof
Tile, Barrel / Truss
Foundation
Combination
Pool
None
Style
Mediterranean, Spanish
Horse Property
Yes
Parking, School, and Other Information
Garage/Parking
Garage, Other, Parking Area, Private / Exclusive, RV Access, Garage: 3 Car(s)
Sewer
Septic Tank
Zoning
RE
Neighborhood: Around This Home
Neighborhood: Local Demographics
Market Trends Charts
Nearby Homes for Sale
12127 Presilla Rd is a Single Family Residence in Camarillo, CA 93012. This 4,207 square foot property sits on a 5.38 Acres Lot and features 4 bedrooms & 3 full and 1 partial bathrooms. It is currently priced at $2,399,000 and was built in 2001. This address can also be written as 12127 Presilla Rd, Camarillo, CA 93012.
©2025 California Regional MLS. All rights reserved. All data, including all measurements and calculations of area, is obtained from various sources and has not been, and will not be, verified by broker or MLS. All information should be independently reviewed and verified for accuracy. Properties may or may not be listed by the office/agent presenting the information. Information provided is for personal, non-commercial use by the viewer and may not be redistributed without explicit authorization from California Regional MLS.
Presently MLSListings.com displays Active, Contingent, Pending, and Recently Sold listings. Recently Sold listings are properties which were sold within the last three years. After that period listings are no longer displayed in MLSListings.com. Pending listings are properties under contract and no longer available for sale. Contingent listings are properties where there is an accepted offer, and seller may be seeking back-up offers. Active listings are available for sale.
This listing information is up-to-date as of July 15, 2025. For the most current information, please contact Rosemary Allison, (805) 479-7653
