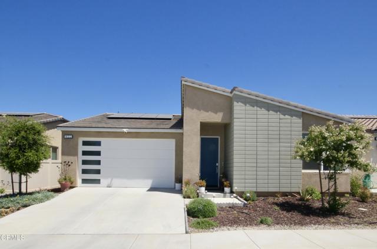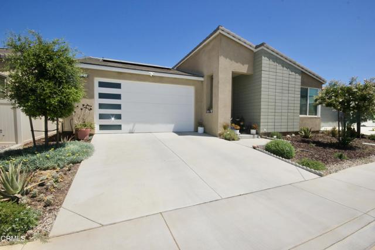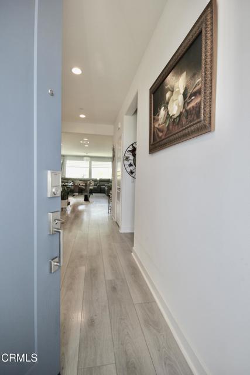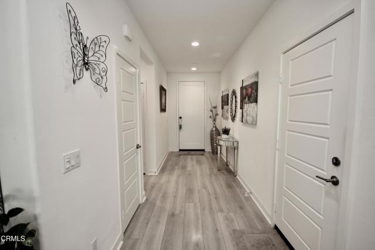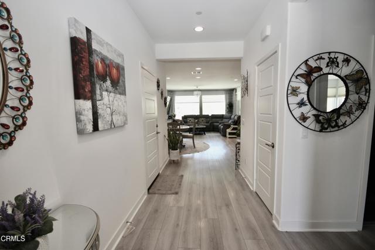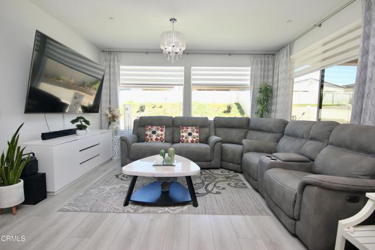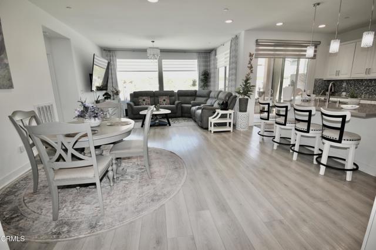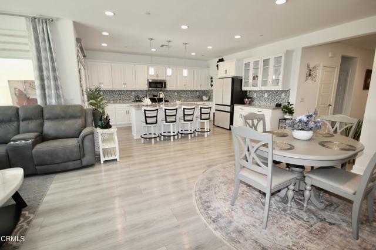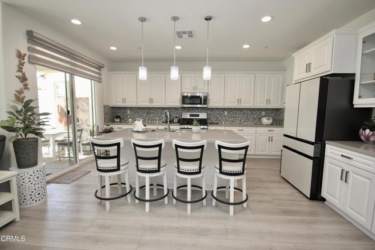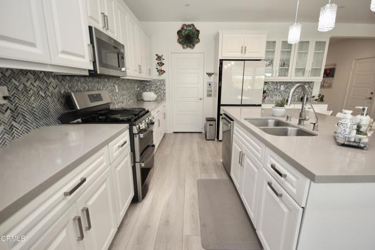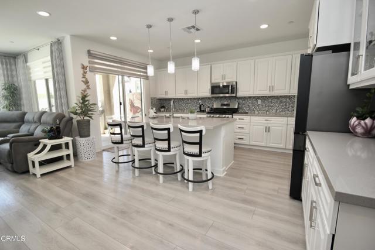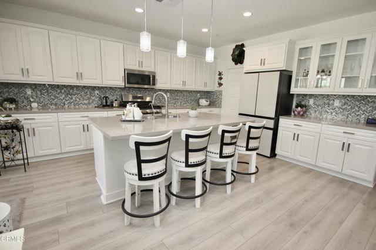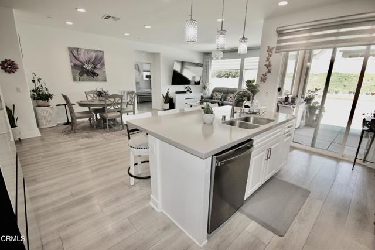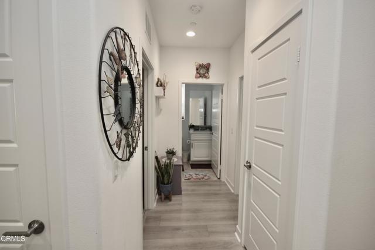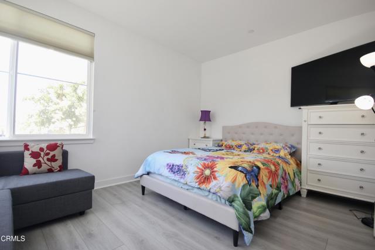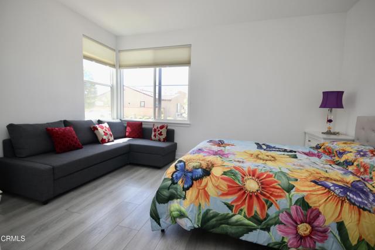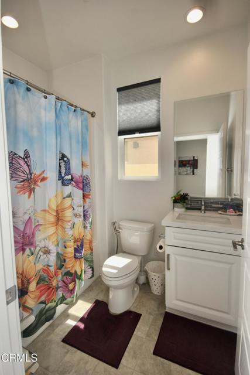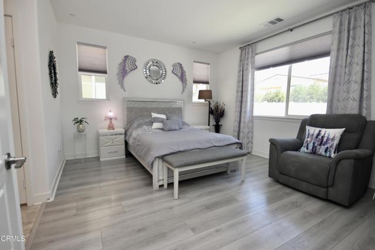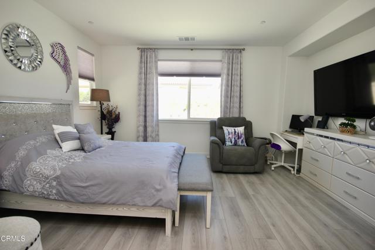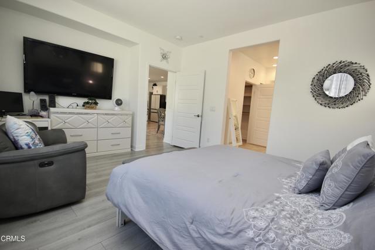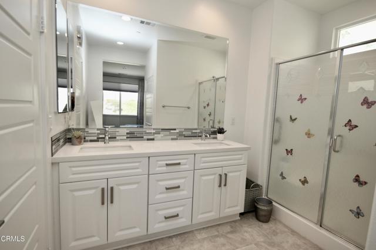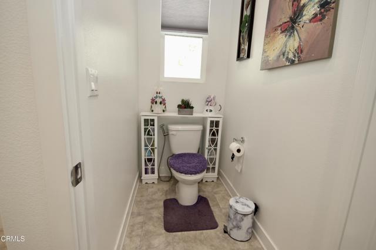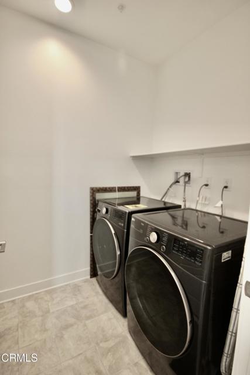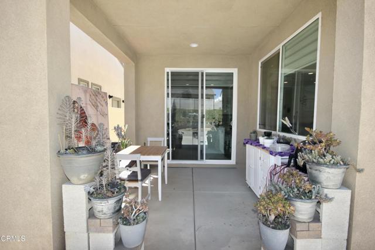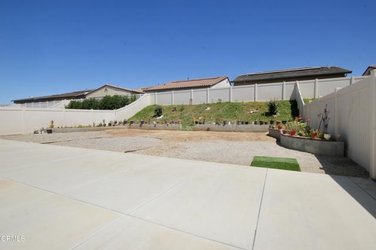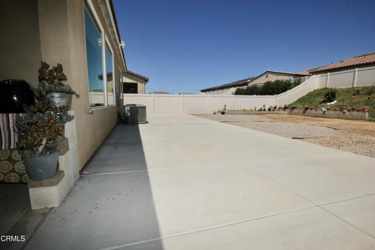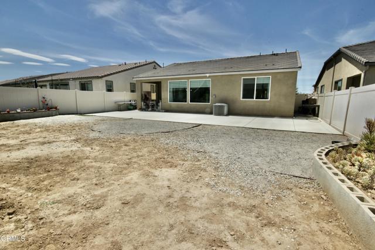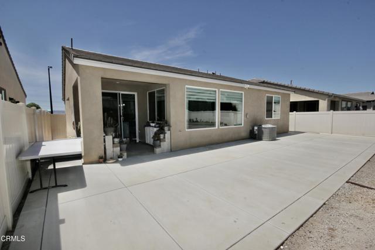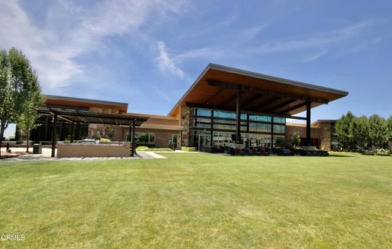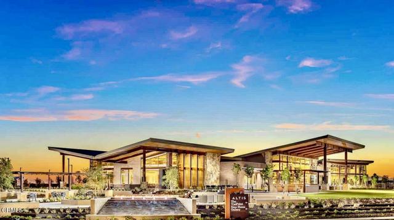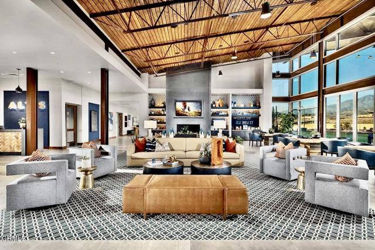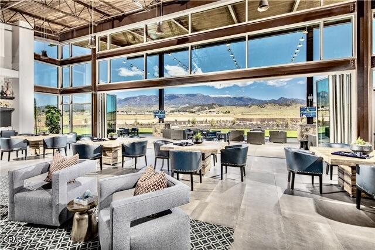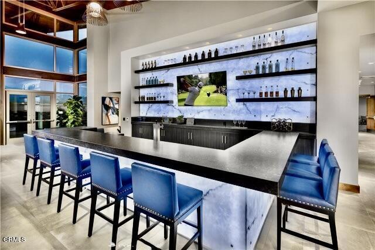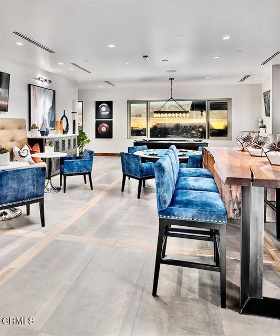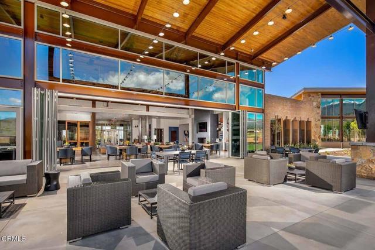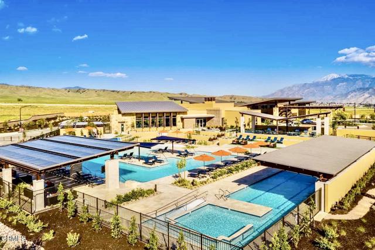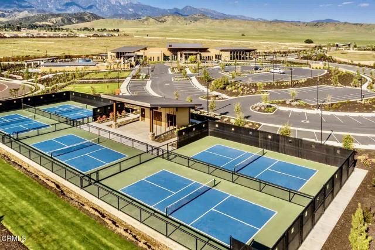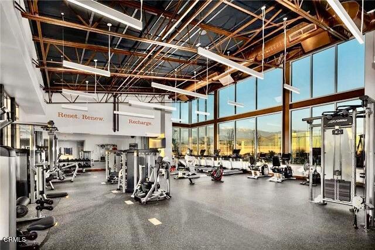Property Details
About this Property
Reside in the lap of luxury in this exquisite 55+ gated community of Altis, featuring one of the largest lots in the neighborhood. Boasting an expansive and airy floor plan, this home exudes a sense of openness and brightness, complemented by a peek-a-boo view of the surrounding mountains. The seller has meticulously upgraded every aspect of the home, including custom window treatments, exquisite light fixtures, beautiful wood-like flooring, and much more. The gourmet island kitchen features a breakfast bar and is equipped with a walk-in pantry, pendant lighting, upgraded glass cabinets, and stainless steel appliances, all of which are ready for preparing home-cooked meals. The home also offers a tankless water heater, solar system, upgraded garage door, reverse osmosis, and a charming covered patio for relaxation. In addition to its exceptional amenities, the community offers a 'decked-out adult playground' that provides a resort-style pool, outdoor kitchen, a DIY bar with liquor locker storage, billiards lounge, 5 pickleball courts, a flow studio for yoga, a state-of-the-art Fitness Club, a year-round heated lap and therapy pool, poolside cabanas, and a wellness room perfect for a massage. An exceptional value for an active lifestyle resort living offering unparalleled ameniti
MLS Listing Information
MLS #
CRV1-31060
MLS Source
California Regional MLS
Days on Site
9
Interior Features
Bedrooms
Primary Suite/Retreat
Kitchen
Pantry
Appliances
Dishwasher, Microwave, Other, Oven Range - Gas
Dining Room
Breakfast Bar, Other
Fireplace
None
Flooring
Other
Laundry
Hookup - Gas Dryer, In Laundry Room, Other
Cooling
Central Forced Air
Heating
Central Forced Air
Exterior Features
Pool
Community Facility, None
Parking, School, and Other Information
Garage/Parking
Garage, Off-Street Parking, Other, Garage: 2 Car(s)
HOA Fee
$325
HOA Fee Frequency
Monthly
Complex Amenities
Barbecue Area, Billiard Room, Club House, Community Pool, Game Room, Gym / Exercise Facility, Other, Picnic Area
Contact Information
Listing Agent
Shirley Acosta
RE/MAX Gold Coast REALTORS
License #: 01179605
Phone: (805) 377-8377
Co-Listing Agent
Val Acosta
RE/MAX Gold Coast REALTORS
License #: 01722659
Phone: (805) 469-1000
Neighborhood: Around This Home
Neighborhood: Local Demographics
Market Trends Charts
Nearby Homes for Sale
1622 Trailview Dr is a Single Family Residence in Beaumont, CA 92223. This 1,472 square foot property sits on a 6,521 Sq Ft Lot and features 2 bedrooms & 2 full bathrooms. It is currently priced at $455,000 and was built in 2021. This address can also be written as 1622 Trailview Dr, Beaumont, CA 92223.
©2025 California Regional MLS. All rights reserved. All data, including all measurements and calculations of area, is obtained from various sources and has not been, and will not be, verified by broker or MLS. All information should be independently reviewed and verified for accuracy. Properties may or may not be listed by the office/agent presenting the information. Information provided is for personal, non-commercial use by the viewer and may not be redistributed without explicit authorization from California Regional MLS.
Presently MLSListings.com displays Active, Contingent, Pending, and Recently Sold listings. Recently Sold listings are properties which were sold within the last three years. After that period listings are no longer displayed in MLSListings.com. Pending listings are properties under contract and no longer available for sale. Contingent listings are properties where there is an accepted offer, and seller may be seeking back-up offers. Active listings are available for sale.
This listing information is up-to-date as of July 14, 2025. For the most current information, please contact Shirley Acosta, (805) 377-8377
