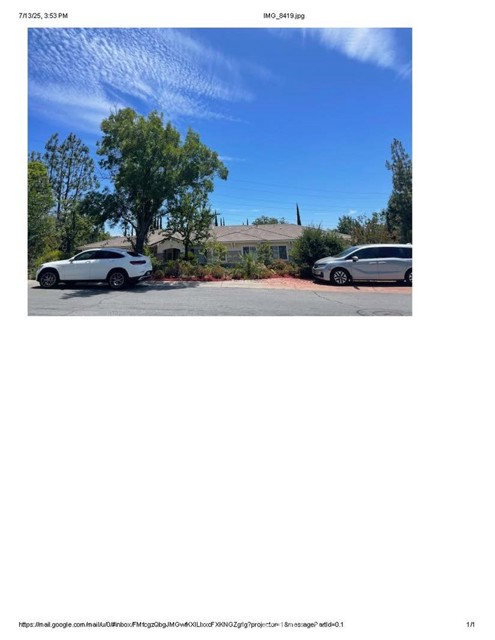4176 New Hampshire Ave., Claremont, CA 91711
$1,980,000 Mortgage Calculator Active Single Family Residence
Property Details
About this Property
Fabulous and Rare Single Story Listing! Elegant and Comfortable living in Beautiful Chant éclair Estates. Home is situated on a lovely cul de sac with great curb appeal and stacked stone accents. Wonderful 5 Bedroom 4 bath home. Four of the bedrooms have their own private bath. This home boasts beautiful natural light throughout. Accented ceramic tile flooring, over 9-foot ceilings w/ recessed lighting. Living Room is formal with a warm fireplace, large formal dining room for entertaining. Kitchen is a chefs delight with numerous cabinets, granite counters, center island, built in gas range, double ovens and walk in pantry. There is a family room adjacent to the kitchen for easy conversation, built in cabinets and cozy fireplace. Bonus room perfect as a media and pool table room for family fun. Open & spacious Master Bedroom has a separate retreat with a fireplace. Master bath includes custom tiled sunken tub, separate shower, double vanities & walk in closet. Relax in the gorgeous, lush backyard with covered patio and built in Barbecue. Pebble stone Saltwater pool and SPA. This home also includes New dual water heaters, New dual air conditioner & New heater units & New ducts. New insulation in attic, instant hot water in the kitchen. Individual laundry room. Amazing and Turnkey,
MLS Listing Information
MLS #
CRWS25157341
MLS Source
California Regional MLS
Days on Site
3
Interior Features
Bedrooms
Ground Floor Bedroom, Primary Suite/Retreat
Bathrooms
Jack and Jill
Kitchen
Exhaust Fan, Other, Pantry
Appliances
Built-in BBQ Grill, Dishwasher, Exhaust Fan, Hood Over Range, Other, Oven - Gas, Oven - Self Cleaning, Oven Range - Gas, Refrigerator
Dining Room
Breakfast Nook, Formal Dining Room
Family Room
Other
Fireplace
Family Room, Living Room, Primary Bedroom
Flooring
Laminate
Laundry
In Laundry Room
Cooling
Central Forced Air, Central Forced Air - Electric, Central Forced Air - Gas
Heating
Central Forced Air, Electric, Fireplace
Exterior Features
Pool
Fenced, In Ground, Other, Pool - Yes, Spa - Private
Style
Custom
Parking, School, and Other Information
Garage/Parking
Garage, Garage: 4 Car(s)
Elementary District
Claremont Unified
High School District
Claremont Unified
HOA Fee
$0
Zoning
CLRA1*
Neighborhood: Around This Home
Neighborhood: Local Demographics
Market Trends Charts
Nearby Homes for Sale
4176 New Hampshire Ave. is a Single Family Residence in Claremont, CA 91711. This 3,633 square foot property sits on a 0.836 Acres Lot and features 5 bedrooms & 4 full bathrooms. It is currently priced at $1,980,000 and was built in 2001. This address can also be written as 4176 New Hampshire Ave., Claremont, CA 91711.
©2025 California Regional MLS. All rights reserved. All data, including all measurements and calculations of area, is obtained from various sources and has not been, and will not be, verified by broker or MLS. All information should be independently reviewed and verified for accuracy. Properties may or may not be listed by the office/agent presenting the information. Information provided is for personal, non-commercial use by the viewer and may not be redistributed without explicit authorization from California Regional MLS.
Presently MLSListings.com displays Active, Contingent, Pending, and Recently Sold listings. Recently Sold listings are properties which were sold within the last three years. After that period listings are no longer displayed in MLSListings.com. Pending listings are properties under contract and no longer available for sale. Contingent listings are properties where there is an accepted offer, and seller may be seeking back-up offers. Active listings are available for sale.
This listing information is up-to-date as of July 16, 2025. For the most current information, please contact XINYUN LIAN, (626) 447-5100
