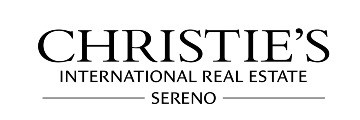2514 Dekoven Ave., Belmont, CA 94002
$3,800,000 Mortgage Calculator Sold on Jun 10, 2025 Single Family Residence
Property Details
About this Property
NEW Modern Luxury! Recent price improvement! Stunning newly constructed home featuring high end materials and craftmanship, Desirable quiet neighborhood with mountain views from the front of the home & upstairs suite. Dramatic, soaring ceiling entry welcomes you to the open and expansive living area with random plank white oak flooring throughout, smooth wall finish. 10 ft ceilings on first floor, large picture windows, light and bright interior. 4 bedrooms with 2 en suite BR's, 3.5 baths with custom marble, smart mirrors. Formal living room & open concept family room with granite slab fireplaces. Chef's kitchen with large Italian marble waterfall island, 3 inch bullnose counters, top of the line Thermador appliances. Spacious dining area with views to the backyard. Folding glass doors in family room & Dining area that open to a covered rear patio with stone floors, lighting & fan for seamless entertaining. Lush, newly landscaped flat rear yard with trees, extensive lighting, custom artificial turf, & stonework pathways.. Surround sound with on first floor. 200 Amp Electrical Service. Highly rated Cipriani Elementary, Ralston Middle, & Carlmont High School. View Tour Factory Video Walk through.. House Living area= 3,058 sq ft, Garage= 441 sq ft Patio=251 sq ft.
MLS Listing Information
MLS #
ML81992356
MLS Source
MLSListings, Inc.
Interior Features
Bedrooms
Primary Suite/Retreat - 2+, Walk-in Closet
Bathrooms
Marble, Primary - Stall Shower(s), Showers over Tubs - 2+, Tub in Primary Bedroom, Primary - Oversized Tub, Half on Ground Floor
Kitchen
Countertop - Marble, Exhaust Fan, Island, Pantry
Appliances
Cooktop - Gas, Dishwasher, Exhaust Fan, Garbage Disposal, Hood Over Range, Oven Range - Built-In, Gas, Refrigerator, Wine Refrigerator
Dining Room
Dining Area, Eat in Kitchen
Family Room
Separate Family Room
Fireplace
Family Room, Living Room
Flooring
Carpet, Hardwood, Marble
Laundry
Tub / Sink, Inside, In Utility Room
Cooling
Central Forced Air, Multi-Zone
Heating
Heating - 2+ Zones
Exterior Features
Roof
Metal
Foundation
Concrete Perimeter, Pillar/Post/Pier, Raised, Other, Quake Bracing
Style
Custom, Luxury
Parking, School, and Other Information
Garage/Parking
Attached Garage, Gate/Door Opener, On Street, Garage: 2 Car(s)
Elementary District
Belmont-Redwood Shores Elementary
High School District
Sequoia Union High
Sewer
Public Sewer
Water
Public
Zoning
R1
Neighborhood: Around This Home
Neighborhood: Local Demographics
Market Trends Charts
2514 Dekoven Ave. is a Single Family Residence in Belmont, CA 94002. This 3,058 square foot property sits on a 7,200 Sq Ft Lot and features 4 bedrooms & 3 full and 1 partial bathrooms. It is currently priced at $3,800,000 and was built in 2024. This address can also be written as 2514 Dekoven Ave., Belmont, CA 94002.
©2026 MLSListings Inc. All rights reserved. All data, including all measurements and calculations of area, is obtained from various sources and has not been, and will not be, verified by broker or MLS. All information should be independently reviewed and verified for accuracy. Properties may or may not be listed by the office/agent presenting the information. Information provided is for personal, non-commercial use by the viewer and may not be redistributed without explicit authorization from MLSListings Inc.
Presently MLSListings.com displays Active, Contingent, Pending, and Recently Sold listings. Recently Sold listings are properties which were sold within the last three years. After that period listings are no longer displayed in MLSListings.com. Pending listings are properties under contract and no longer available for sale. Contingent listings are properties where there is an accepted offer, and seller may be seeking back-up offers. Active listings are available for sale.
This listing information is up-to-date as of January 30, 2026. For the most current information, please contact Paul Skrabo, (650) 619-8092

