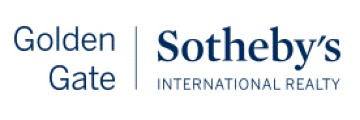17566 San Benito Way, Monte Sereno, CA 95030
$3,475,000 Mortgage Calculator Sold on Apr 11, 2025 Single Family Residence
Property Details
About this Property
A charming location, lovely single story home offers peace & privacy. Expansive lot almost11,000! Flagstone walk opens to lg front porch overlooking lush front landscape. Upon entry, spacious great room is highlighted by lg pic window & french doors. Handsome wood burning fireplace warms space. Beautiful hdwd floors extend thru much of living spaces. Updated kitchen enjoys white painted cabinetry, quartz countertops, stainless appliances. Spacious dining area overlooks rear yard. Right wing has 3 bdrms, hall bath laundry & hall bath. 1 bdrm w/ half bath off dining area-versatile-for an office, family rm or guest bdrm Primary suite an inviting retreat, walk-in closet provides ample storage & organization. Lovely bath indulges one's senses; jetted tub, dual shower heads & radiant heated floors-true spa inspired experience. Multiple french doors open to rear yard, private oasis w/ composite deck, lush lawn & sculptural trees surrounding perimeter, outdoor fireplace for cozy evenings of star gazing.2 driveways & attached 2-car garage for generous off-street parking, garage is EV charging ready. Popular neighborhood location just short stroll to vibrant dwntwn LG -premier restaurants, easy shopping-Daves Elementary-Vasona & Oak Meadow Park & hiking & biking trails. Top LG Schools!
MLS Listing Information
MLS #
ML81992932
MLS Source
MLSListings, Inc.
Interior Features
Bedrooms
Primary Suite/Retreat, Walk-in Closet, More than One Bedroom on Ground Floor
Bathrooms
Double Sinks, Primary - Stall Shower(s), Skylight, Stall Shower, Tile, Updated Bath(s), Primary - Oversized Tub
Kitchen
Pantry
Appliances
Dishwasher, Garbage Disposal, Oven Range - Gas, Refrigerator, Washer/Dryer
Dining Room
Breakfast Bar, Eat in Kitchen
Family Room
Separate Family Room
Fireplace
Family Room, Gas Burning, Primary Bedroom, Other, Wood Burning
Flooring
Carpet, Hardwood, Stone, Tile
Laundry
Inside
Cooling
Ceiling Fan, Central Forced Air
Heating
Central Forced Air - Gas
Exterior Features
Roof
Composition
Foundation
Concrete Perimeter
Parking, School, and Other Information
Garage/Parking
Attached Garage, Garage: 2 Car(s)
Elementary District
Los Gatos Union Elementary
High School District
Los Gatos-Saratoga Joint Union High
Sewer
Public Sewer
E.V. Hookup
Electric Vehicle Hookup Level 2 (240 volts)
Water
Public
Zoning
R18
Neighborhood: Around This Home
Neighborhood: Local Demographics
Market Trends Charts
17566 San Benito Way is a Single Family Residence in Monte Sereno, CA 95030. This 2,071 square foot property sits on a 10,864 Sq Ft Lot and features 4 bedrooms & 2 full and 1 partial bathrooms. It is currently priced at $3,475,000 and was built in 1947. This address can also be written as 17566 San Benito Way, Monte Sereno, CA 95030.
©2026 MLSListings Inc. All rights reserved. All data, including all measurements and calculations of area, is obtained from various sources and has not been, and will not be, verified by broker or MLS. All information should be independently reviewed and verified for accuracy. Properties may or may not be listed by the office/agent presenting the information. Information provided is for personal, non-commercial use by the viewer and may not be redistributed without explicit authorization from MLSListings Inc.
Presently MLSListings.com displays Active, Contingent, Pending, and Recently Sold listings. Recently Sold listings are properties which were sold within the last three years. After that period listings are no longer displayed in MLSListings.com. Pending listings are properties under contract and no longer available for sale. Contingent listings are properties where there is an accepted offer, and seller may be seeking back-up offers. Active listings are available for sale.
This listing information is up-to-date as of January 30, 2026. For the most current information, please contact Amy A. McCafferty, (408) 387-3227

