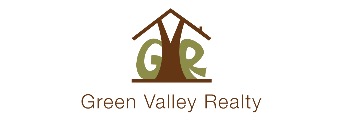Property Details
About this Property
Welcome to this charming townhome located in the vibrant Berryessa area with low HOA! Experience contemporary living in this stylish townhome, expertly crafted by the renowned Pulte Homes. Finished in June 2018, this 1,667 sq ft 3 bed, 3 bath over 3 floors. Open plan living room, dining & kitchen. Kitchen has upgraded white slab cabinets, upgraded hardware & upgraded quartz counters & stainless steel appliances. Second floor has upgraded laminate flooring with LVT plank in all baths. laminate flooring in Master, carpet in the 2nd bedroom and hallway. large washer/dryer closet on 3rd floor. Master bed has a large walk-in & balcony, dual sinks in the master bath, and a walk-in shower. 2 car tandem with storage. LED lighting, A/C with fresh air fan, tankless water heater & more. Over $20,000 worth of builder upgrades. Conveniently located in between HW101, 680 & 880 & NEW BERRYESSA BART station ,with a Google shuttle stop right in front of the community. Shopping and dining are just minutes away with Costco, Hmart,99 Ranch, and Sprouts nearby. It's also close to Stratford and Challenger schools, making it perfect for families. Don't miss the opportunity to make this beautiful home yours!
MLS Listing Information
MLS #
ML81993530
MLS Source
MLSListings, Inc.
Days on Site
62
Interior Features
Bedrooms
Walk-in Closet, More than One Primary Bedroom
Bathrooms
Double Sinks, Primary - Stall Shower(s), Shower and Tub, Solid Surface
Kitchen
220 Volt Outlet
Appliances
Cooktop - Gas, Dishwasher, Microwave, Oven Range - Electric
Dining Room
Breakfast Bar, Dining Area in Living Room
Family Room
Kitchen/Family Room Combo
Flooring
Carpet, Laminate, Vinyl/Linoleum
Laundry
Hookup - Gas Dryer, Upper Floor
Cooling
Central Forced Air
Heating
Central Forced Air
Exterior Features
Roof
Composition
Foundation
Slab
Parking, School, and Other Information
Garage/Parking
Attached Garage, Off-Street Parking, Tandem Parking, Garage: 2 Car(s)
Elementary District
Alum Rock Union Elementary
High School District
East Side Union High
Sewer
Public Sewer
Water
Public
HOA Fee
$250
Zoning
LI
Contact Information
Listing Agent
Jessica Feng
Green Valley Realty USA
License #: 02003760
Phone: (626) 274-8255
Co-Listing Agent
Fiona Yang
Green Valley Realty USA
License #: 02101079
Phone: (408) 930-3660
Neighborhood: Around This Home
Neighborhood: Local Demographics
Market Trends Charts
Nearby Homes for Sale
1863 Dobbin Dr is a Townhouse in San Jose, CA 95133. This 1,667 square foot property sits on a 520 Sq Ft Lot and features 3 bedrooms & 3 full bathrooms. It is currently priced at $1,100,000 and was built in 2016. This address can also be written as 1863 Dobbin Dr, San Jose, CA 95133.
©2025 MLSListings Inc. All rights reserved. All data, including all measurements and calculations of area, is obtained from various sources and has not been, and will not be, verified by broker or MLS. All information should be independently reviewed and verified for accuracy. Properties may or may not be listed by the office/agent presenting the information. Information provided is for personal, non-commercial use by the viewer and may not be redistributed without explicit authorization from MLSListings Inc.
Presently MLSListings.com displays Active, Contingent, Pending, and Recently Sold listings. Recently Sold listings are properties which were sold within the last three years. After that period listings are no longer displayed in MLSListings.com. Pending listings are properties under contract and no longer available for sale. Contingent listings are properties where there is an accepted offer, and seller may be seeking back-up offers. Active listings are available for sale.
This listing information is up-to-date as of July 17, 2025. For the most current information, please contact Jessica Feng, (626) 274-8255




























































