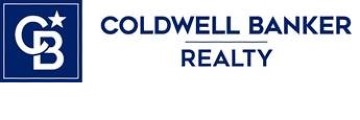10825 Foothill Ave, Gilroy, CA 95020
$2,050,000 Mortgage Calculator Sold on Apr 16, 2025 Single Family Residence
Property Details
About this Property
This custom Craftsman-style home seamlessly blends luxury, comfort, and functionality. Nestled on just under an acre, this 3,063sqft home boasts 4 bedrooms and 3 full bathrooms, plus an approx. 1,300sqft bonus room above an incredible 6-car attached garage. Step inside to discover hardwood floors and exquisite custom woodwork, including beautiful window and door moldings. With large windows and 9 skylights, natural light creates a warm and inviting atmosphere. The heart of the home is the gourmet kitchen, featuring African Mahogany cabinetry, granite counters, a Thermador gas stove, built-in fridge, and a warming drawer. The spacious family room has a 12ft sliding glass door that opens to the large covered patio. Gather around the fireplace in the formal living room with views of the mountains. The primary suite features vaulted ceilings, a gas fireplace, a walk-in closet, and a spa-like bathroom complete with heated floors, a jetted tub, a walk-in shower, and illuminated mirrors. Outside, youll find an oversized driveway, a large carport with a car lift, and a paved side yard with gate for vehicle accessibility. This property offers the best of country living with modern luxury, all while being conveniently located near Gilroy's top amenities, wineries, and commuter routes.
MLS Listing Information
MLS #
ML81994376
MLS Source
MLSListings, Inc.
Interior Features
Bedrooms
Ground Floor Bedroom, Primary Suite/Retreat, Walk-in Closet, Primary Bedroom on Ground Floor, More than One Bedroom on Ground Floor
Bathrooms
Double Sinks, Granite, Outside Access, Shower over Tub - 1, Stall Shower, Tub in Primary Bedroom, Tub w/Jets, Updated Bath(s), Full on Ground Floor
Kitchen
Countertop - Granite, Skylight(s)
Appliances
Cooktop - Gas, Dishwasher, Garbage Disposal, Microwave, Oven - Built-In, Refrigerator, Warming Drawer
Dining Room
Dining Area
Family Room
Kitchen/Family Room Combo
Fireplace
Gas Burning, Living Room, Primary Bedroom, Wood Burning
Flooring
Carpet, Hardwood, Tile
Laundry
Inside
Cooling
Central Forced Air
Heating
Central Forced Air
Exterior Features
Roof
Composition
Foundation
Concrete Perimeter and Slab
Style
Craftsman
Parking, School, and Other Information
Garage/Parking
Attached Garage, Garage: 6 Car(s)
Elementary District
Gilroy Unified
High School District
Gilroy Unified
Water
Shared Well
Zoning
A-20A
Contact Information
Listing Agent
Derek Essary
Coldwell Banker Realty
License #: 01988195
Phone: (408) 963-1295
Co-Listing Agent
Brittany Walker
Coldwell Banker Realty
License #: 01974651
Phone: (831) 262-5067
Neighborhood: Around This Home
Neighborhood: Local Demographics
Market Trends Charts
10825 Foothill Ave is a Single Family Residence in Gilroy, CA 95020. This 3,063 square foot property sits on a 0.918 Acres Lot and features 4 bedrooms & 3 full bathrooms. It is currently priced at $2,050,000 and was built in 1972. This address can also be written as 10825 Foothill Ave, Gilroy, CA 95020.
©2026 MLSListings Inc. All rights reserved. All data, including all measurements and calculations of area, is obtained from various sources and has not been, and will not be, verified by broker or MLS. All information should be independently reviewed and verified for accuracy. Properties may or may not be listed by the office/agent presenting the information. Information provided is for personal, non-commercial use by the viewer and may not be redistributed without explicit authorization from MLSListings Inc.
Presently MLSListings.com displays Active, Contingent, Pending, and Recently Sold listings. Recently Sold listings are properties which were sold within the last three years. After that period listings are no longer displayed in MLSListings.com. Pending listings are properties under contract and no longer available for sale. Contingent listings are properties where there is an accepted offer, and seller may be seeking back-up offers. Active listings are available for sale.
This listing information is up-to-date as of January 30, 2026. For the most current information, please contact Derek Essary, (408) 963-1295

