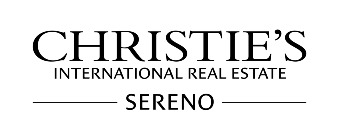780 Virginia Ave, Campbell, CA 95008
$2,913,000 Mortgage Calculator Sold on Mar 12, 2025 Single Family Residence
Property Details
About this Property
Honey, Stop The Car! This stunning 3-bed, 2.5 bath home w an office has 2159sf of beautifully designed spaces. You're welcomed by the circular paver driveway. A dream kitchen features a high-end DCS 5-burner gas cooktop, granite countertops, an island, custom cabinets w a 48" built-in refrigerator, KitchenAid wall microwave & oven, 2 dishwashers, a wine fridge, wine rack & a generous hall pantry. The dining room & cozy living area w custom designed gas fireplace are perfect for entertaining. Elegant flooring throughout includes a mix of carpet, hardwood & tile, complementing the homes sophisticated charm. Central AC & heating = year-round comfort. WOW, the garage! An immaculate fully permitted 1919sf space that can remain a garage/workshop or be converted into addt. living space, all while retaining a 3-car garage. Thoughtfully designed by the sellers, this flex space offers endless possibilities. More highlights include a primary cedar-lined walk-in closet (all bedroom closets cedar-lined), heated tile floors [ensuite], energy-efficient dual pane windows, tankless H20 heater, instant hot H20 w a Grundfos Circ pump, & indoor laundry room. Outside the meticulously landscaped yard is designed for ultimate relaxation. Enjoy apples, lemon & oranges too! This home is a MUST SEE!
MLS Listing Information
MLS #
ML81994712
MLS Source
MLSListings, Inc.
Interior Features
Bathrooms
Double Sinks, Granite, Primary - Stall Shower(s), Tub, Updated Bath(s)
Kitchen
Countertop - Granite, Island, Pantry
Appliances
Cooktop - Gas, Dishwasher, Hood Over Range, Microwave, Oven - Built-In, Refrigerator, Wine Refrigerator, Washer/Dryer
Dining Room
Formal Dining Room
Family Room
No Family Room
Fireplace
Gas Log, Living Room
Flooring
Carpet, Hardwood, Tile
Laundry
Hookup - Gas Dryer, Inside
Cooling
Central Forced Air
Heating
Central Forced Air
Exterior Features
Roof
Composition
Foundation
Concrete Perimeter
Parking, School, and Other Information
Garage/Parking
Attached Garage, Off-Street Parking, On Street, Parking Deck, Room for Oversized Vehicle, Tandem Parking, Garage: 7 Car(s)
Elementary District
Campbell Union Elementary
High School District
Campbell Union High
Sewer
Public Sewer
Water
Public
Zoning
R-1-6
Neighborhood: Around This Home
Neighborhood: Local Demographics
Market Trends Charts
780 Virginia Ave is a Single Family Residence in Campbell, CA 95008. This 2,159 square foot property sits on a 10,800 Sq Ft Lot and features 3 bedrooms & 2 full and 1 partial bathrooms. It is currently priced at $2,913,000 and was built in 1953. This address can also be written as 780 Virginia Ave, Campbell, CA 95008.
©2026 MLSListings Inc. All rights reserved. All data, including all measurements and calculations of area, is obtained from various sources and has not been, and will not be, verified by broker or MLS. All information should be independently reviewed and verified for accuracy. Properties may or may not be listed by the office/agent presenting the information. Information provided is for personal, non-commercial use by the viewer and may not be redistributed without explicit authorization from MLSListings Inc.
Presently MLSListings.com displays Active, Contingent, Pending, and Recently Sold listings. Recently Sold listings are properties which were sold within the last three years. After that period listings are no longer displayed in MLSListings.com. Pending listings are properties under contract and no longer available for sale. Contingent listings are properties where there is an accepted offer, and seller may be seeking back-up offers. Active listings are available for sale.
This listing information is up-to-date as of January 30, 2026. For the most current information, please contact Lori Robitaille Biasca, (408) 314-4781

