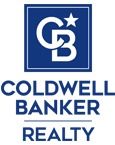775 Seminole Way, Palo Alto, CA 94303
$3,735,000 Mortgage Calculator Sold on Mar 10, 2025 Single Family Residence
Property Details
About this Property
Expanded and updated beautiful 4 bed/ 4 bath Eichler. Kitchen with stainless steel appliances, end grain butcher block counter, breakfast bar, Heath tile backsplash, many drawers and cabinets, gorgeous views of back yard. Private office off dining room. Many windows and skylights for natural lighting. Several mini-split heaters/ a-c. Fireplace in living room. Two on-suite bathrooms including primary bedroom. Sliders leading to beautiful yards. Landscape designed by nationally recognized designer. Formal entry leads to the beautiful interior. Slate and cork flooring through most of the house. Updated bathrooms. In-law bedroom has exterior door, sink, high ceilings. Bonus room is set up as a family room with a Murphy bed, laundry closet, and full bathroom. Exterior has unique features with metal tanks for flowers, plants and drip irrigation, fire pit/ water cistern, covered area has attached benches and table, and bar-be-cue, Side yard for vegetables, etc. Quiet and peaceful home and yards. Many exterior lighting features makes for interesting effects during dusk and evening time. Close to Charleston shopping center with Piazza's, Peets, Rick's ice cream and much more. Close to Mitchell Park and schools, and transportation, Wonderful home in wonderful location.
MLS Listing Information
MLS #
ML81994773
MLS Source
MLSListings, Inc.
Interior Features
Bedrooms
More than One Bedroom on Ground Floor
Bathrooms
Dual Flush Toilet, Primary - Stall Shower(s), Shower over Tub - 1, Stall Shower - 2+, Updated Bath(s), Full on Ground Floor
Kitchen
Countertop - Other, Skylight(s)
Appliances
Cooktop - Gas, Dishwasher, Garbage Disposal, Hood Over Range, Oven - Built-In, Oven - Double, Refrigerator, Wine Refrigerator
Dining Room
Breakfast Bar, Dining Area
Family Room
Other
Fireplace
Living Room
Flooring
Carpet, Concrete, Other, Slate
Laundry
In Garage, Inside
Cooling
Multi-Zone, Other
Heating
Electric, Heating - 2+ Zones
Exterior Features
Roof
Foam
Foundation
Slab
Style
Eichler
Parking, School, and Other Information
Garage/Parking
Off-Street Parking, Garage: 0 Car(s)
Elementary District
Palo Alto Unified
High School District
Palo Alto Unified
Sewer
Public Sewer
Water
Public
Zoning
R1
Contact Information
Listing Agent
Ken Morgan
Coldwell Banker Realty
License #: 00877457
Phone: (650) 208-3722
Co-Listing Agent
Maria Gault
Coldwell Banker Realty
License #: 01242236
Phone: (650) 208-3014
Neighborhood: Around This Home
Neighborhood: Local Demographics
Market Trends Charts
775 Seminole Way is a Single Family Residence in Palo Alto, CA 94303. This 1,891 square foot property sits on a 7,100 Sq Ft Lot and features 4 bedrooms & 4 full bathrooms. It is currently priced at $3,735,000 and was built in 1954. This address can also be written as 775 Seminole Way, Palo Alto, CA 94303.
©2026 MLSListings Inc. All rights reserved. All data, including all measurements and calculations of area, is obtained from various sources and has not been, and will not be, verified by broker or MLS. All information should be independently reviewed and verified for accuracy. Properties may or may not be listed by the office/agent presenting the information. Information provided is for personal, non-commercial use by the viewer and may not be redistributed without explicit authorization from MLSListings Inc.
Presently MLSListings.com displays Active, Contingent, Pending, and Recently Sold listings. Recently Sold listings are properties which were sold within the last three years. After that period listings are no longer displayed in MLSListings.com. Pending listings are properties under contract and no longer available for sale. Contingent listings are properties where there is an accepted offer, and seller may be seeking back-up offers. Active listings are available for sale.
This listing information is up-to-date as of January 30, 2026. For the most current information, please contact Ken Morgan, (650) 208-3722

