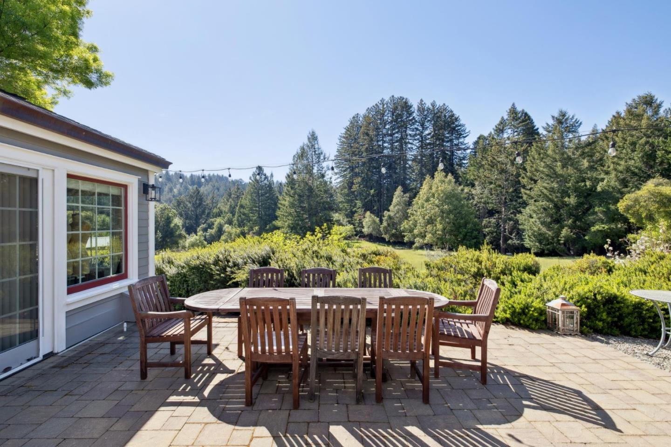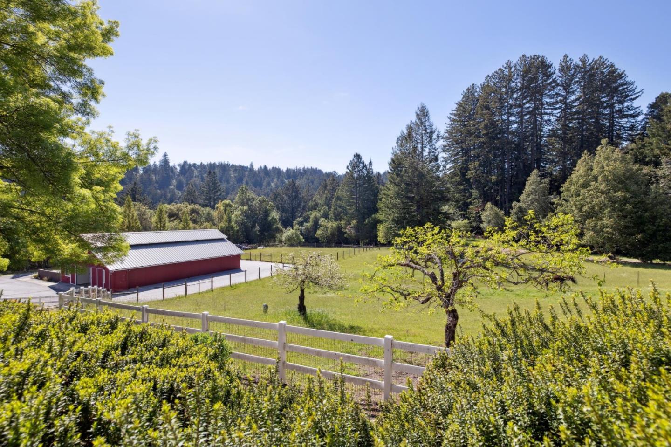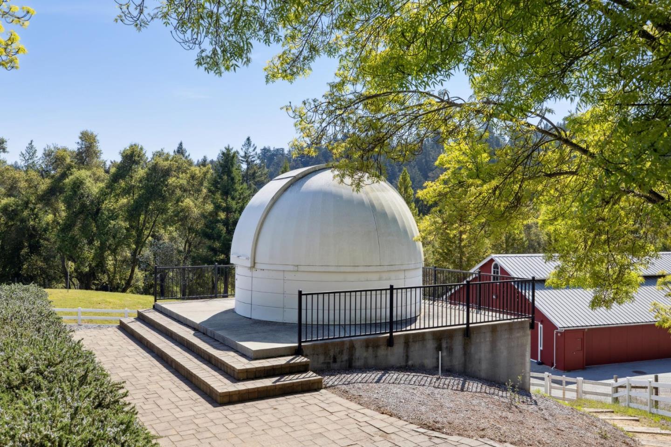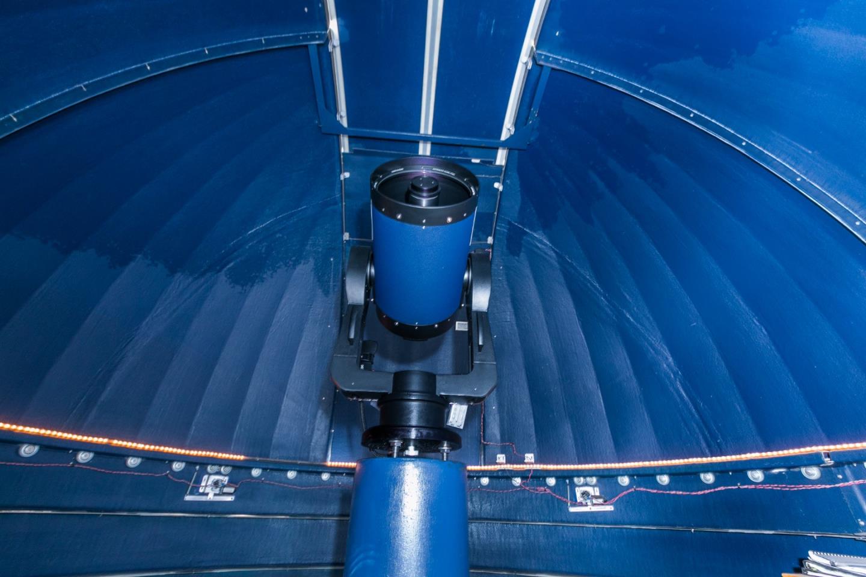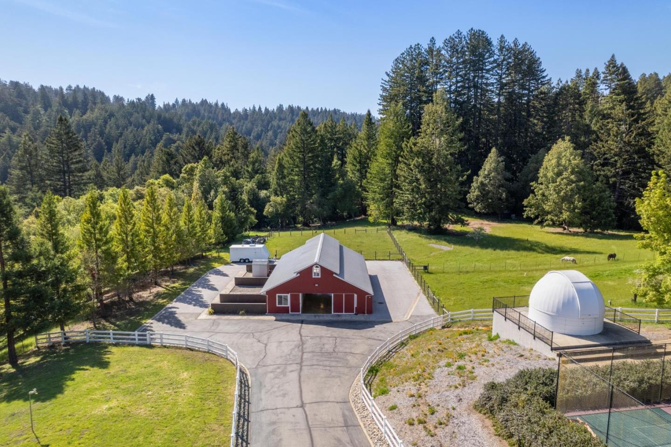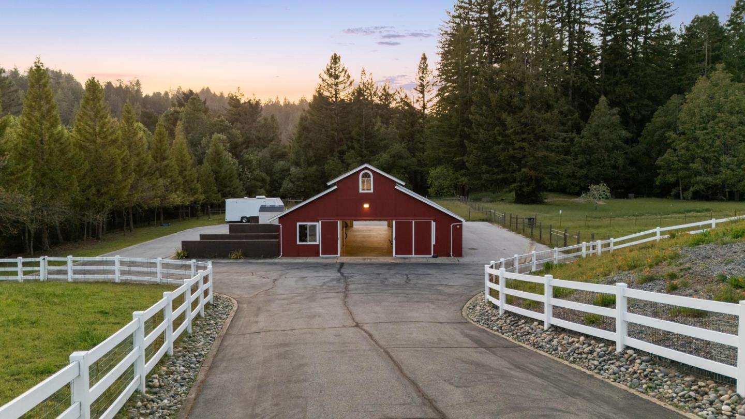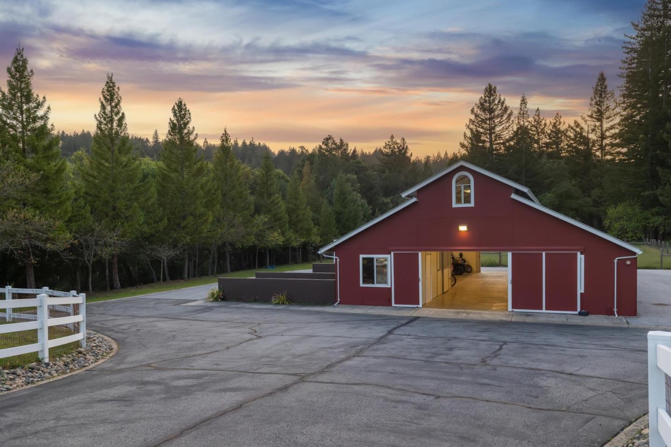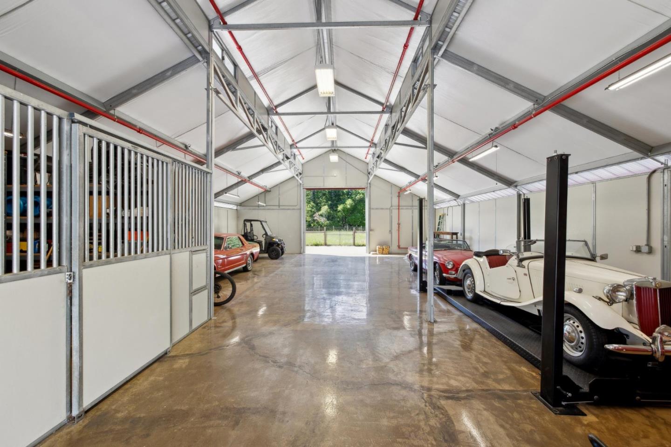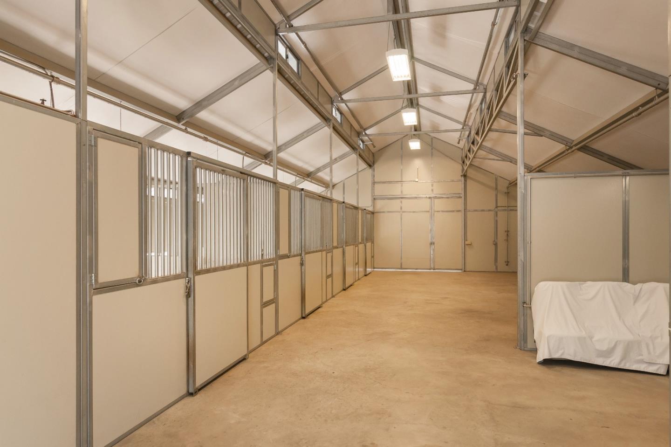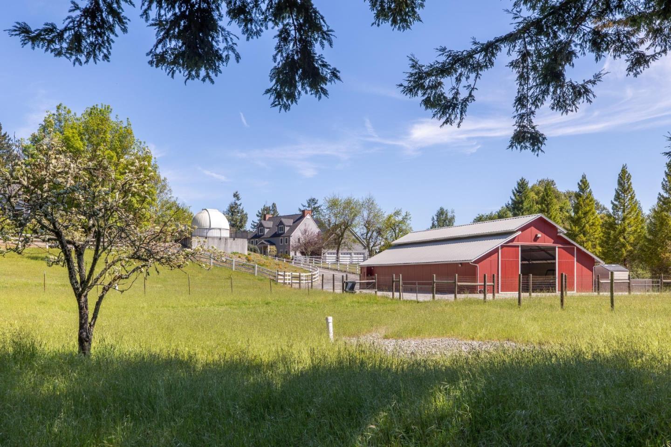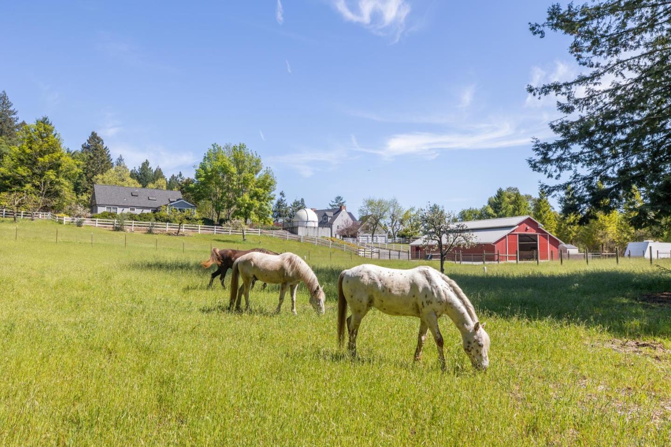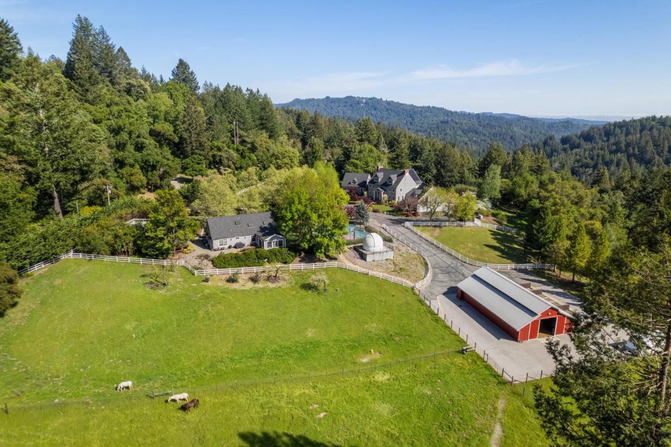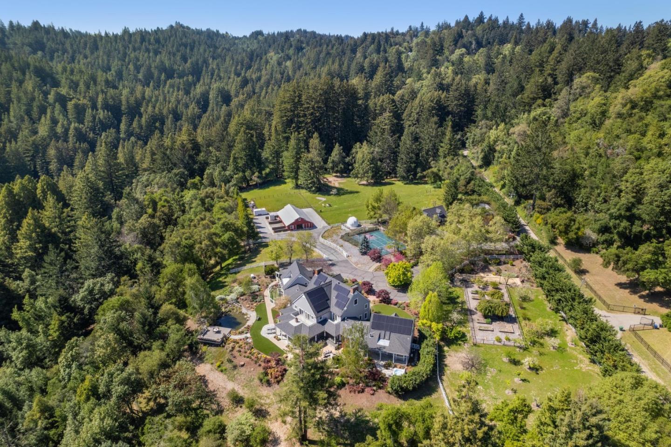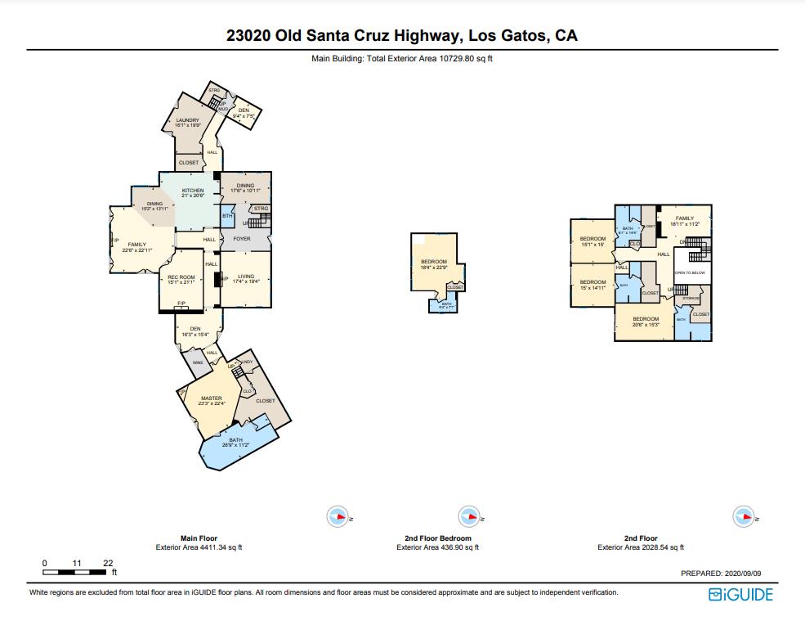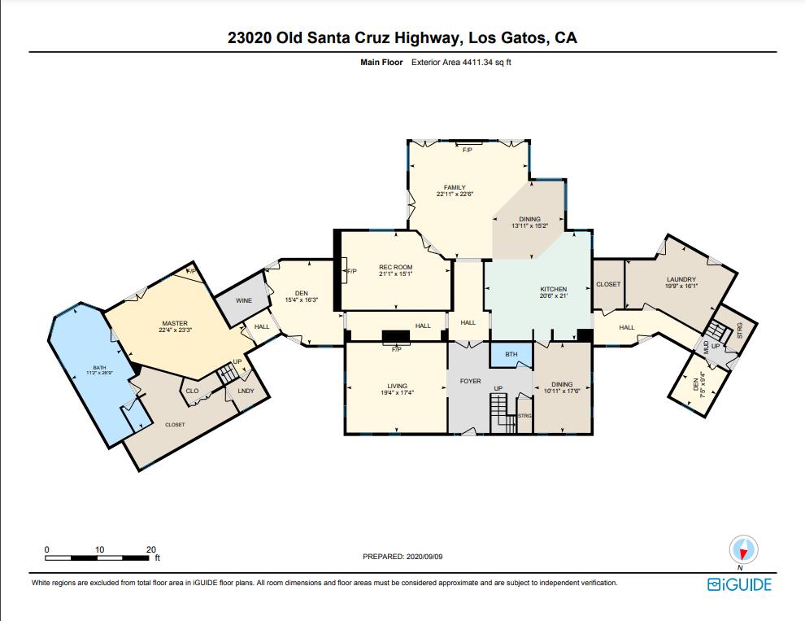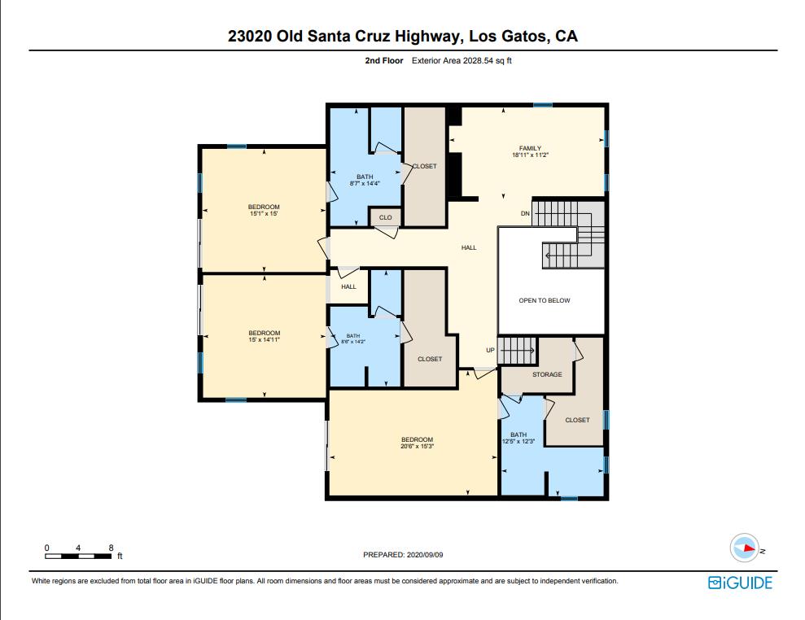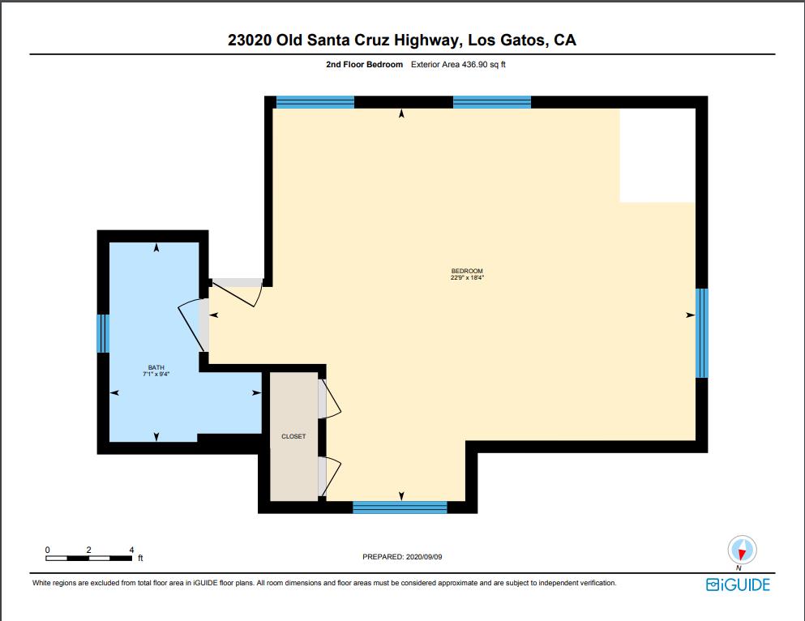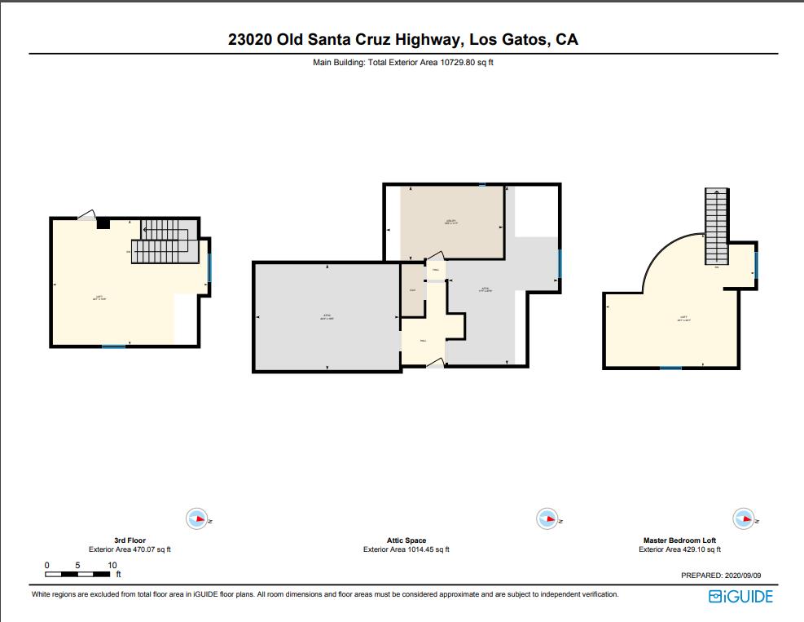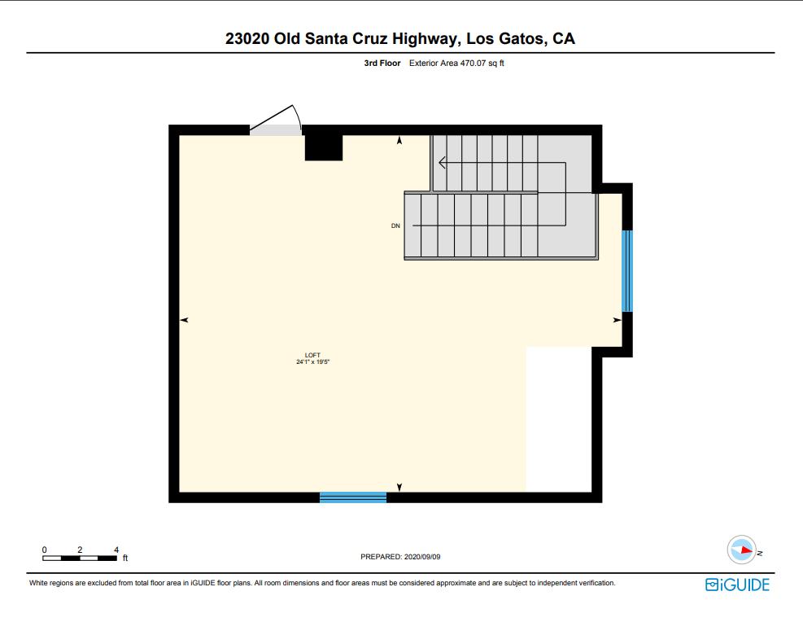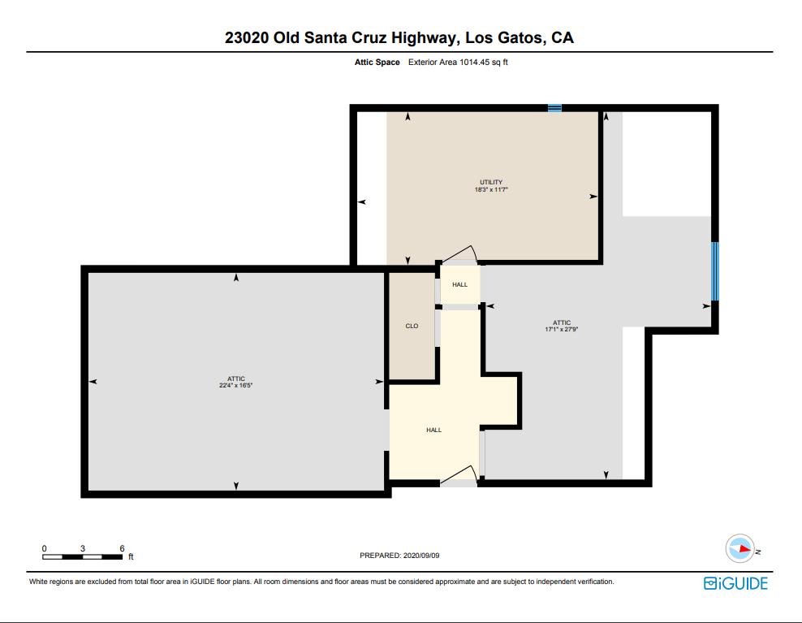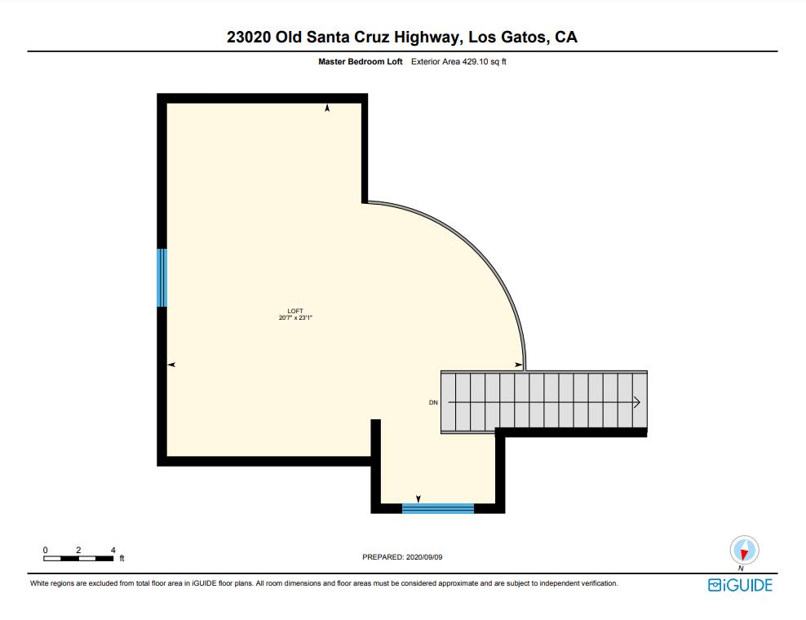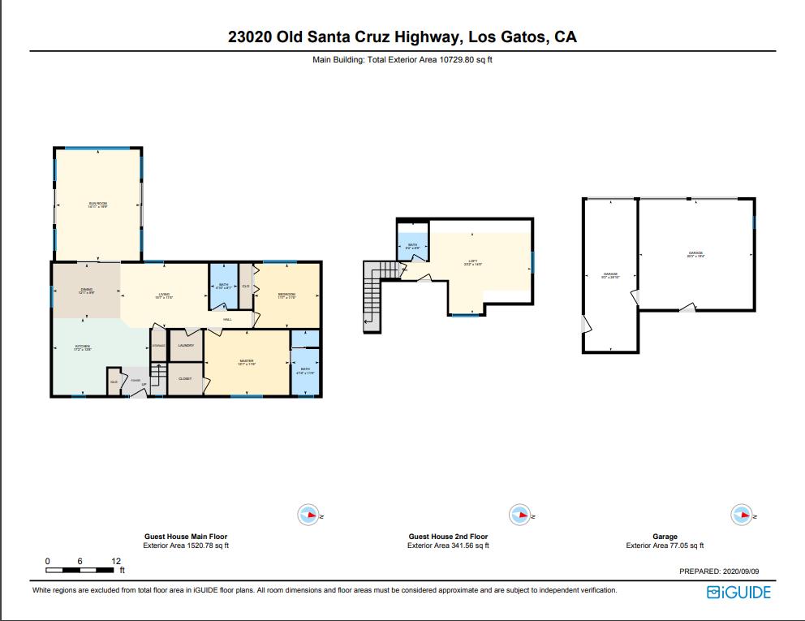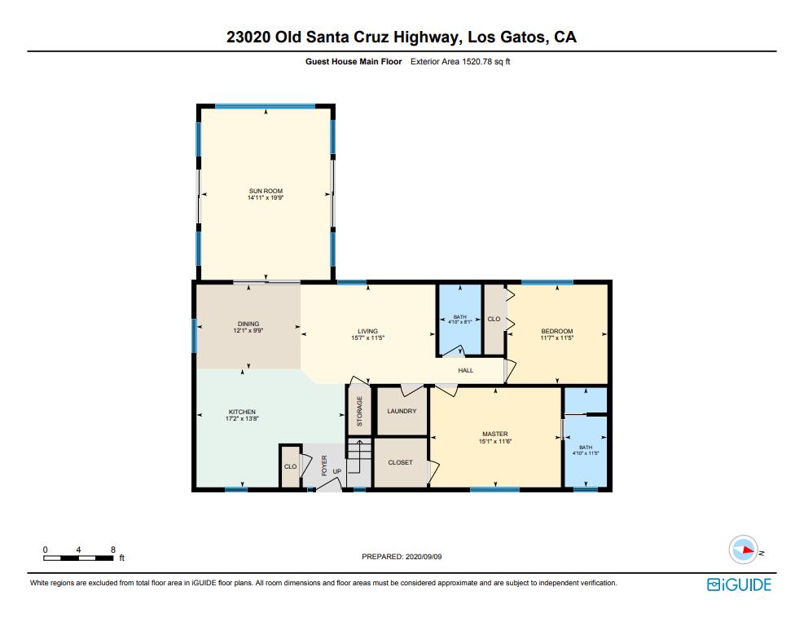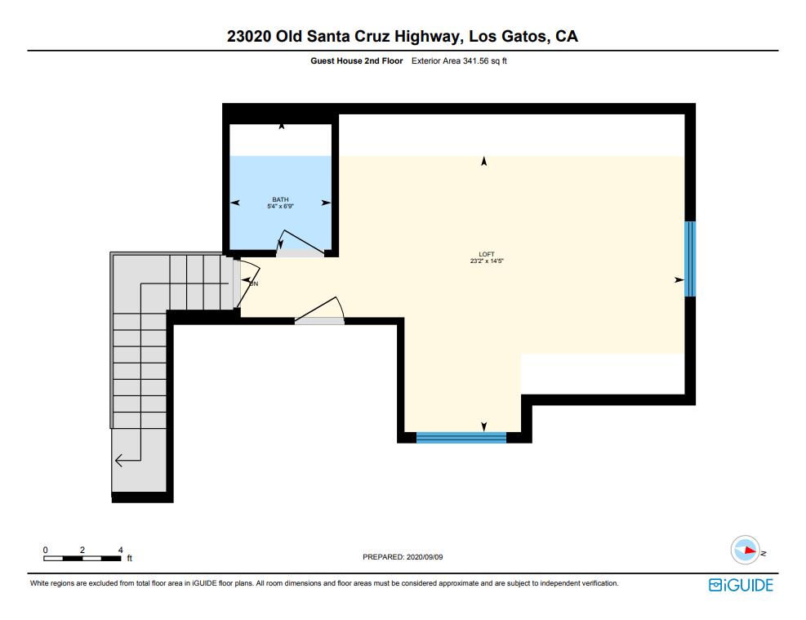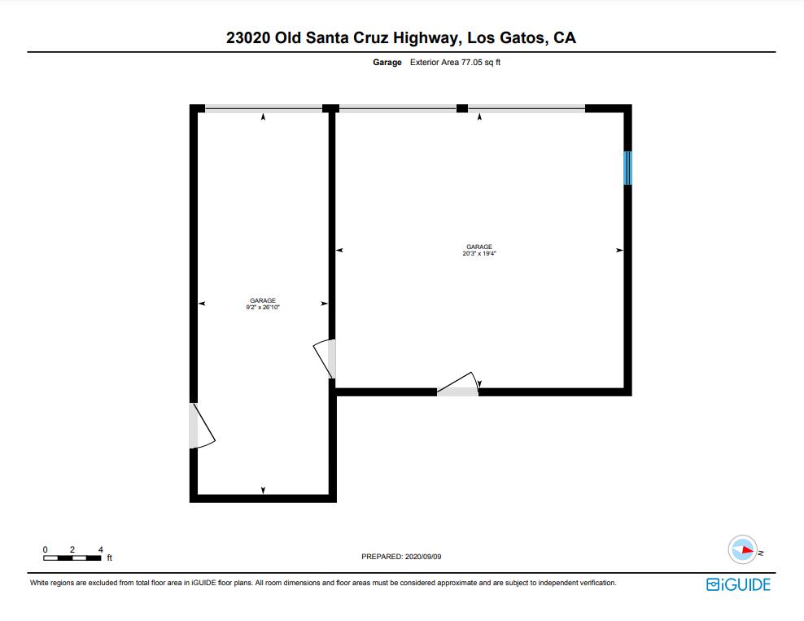23020 Old Santa Cruz Hwy, Los Gatos, CA 95033
$7,995,000 Mortgage Calculator Active Single Family Residence
Property Details
About this Property
One-of-a-kind luxury estate set on ~30 acres with sunny pastures, redwood forest, & distant bay views. Impressive colonial style home with grand entry hall, formal living & dining rooms, family room, billiards room/library, wine tasting room with conditioned wine cellar, sumptuous primary suite with loft, 3rd floor recreation room & unfinished attic space, planned as home theater, has plumbing for half bath. All bedrooms have ensuite baths, 5th bed with wet bar over att. 3 car garage, and huge laundry room (potential 2nd kitchen). Detached guest house/legal ADU with own address: 3 beds/2.5 baths, sun room, private patio. Outdoor kitchen/living area with stone fireplace, European style pond with waterfall, beach entry & deck. Fenced gardens with custom pergola, mature orchard, bocce court. Fiberglass dome observatory with telescope, floodlit all-weather sports court, 60'x36' MD Barnmaster barn (inc. car lift, houses sellers' car collection), barn door raised for RV storage. Level/gently sloped fenced pastures, ample space to add a riding arena. Private trails through the redwood forest. Potential equestrian use, winery, organic farm, retreat/sanctuary. New roof, 22.5W solar system, auto generators for both houses. Only 1.5miles from Hwy 17, 8 miles/10-12 mins to downtown Los Gatos
MLS Listing Information
MLS #
ML81995146
MLS Source
MLSListings, Inc.
Days on Site
79
Interior Features
Bedrooms
Primary Suite/Retreat, Walk-in Closet, Primary Bedroom on Ground Floor, More than One Primary Bedroom
Bathrooms
Double Sinks, Granite, Primary - Stall Shower(s), Showers over Tubs - 2+, Stall Shower - 2+, Tub in Primary Bedroom, Tubs - 2+, Full on Ground Floor, Primary - Oversized Tub
Kitchen
220 Volt Outlet, Countertop - Granite, Pantry
Appliances
Cooktop - Gas, Oven - Double, Refrigerator, Warming Drawer
Dining Room
Breakfast Bar, Breakfast Nook, Formal Dining Room
Family Room
Separate Family Room
Fireplace
Family Room, Gas Log, Living Room, Primary Bedroom, Other Location, Outside, Wood Burning
Flooring
Carpet, Hardwood, Tile, Travertine
Laundry
Inside, In Utility Room
Cooling
Ceiling Fan, Central Forced Air, Multi-Zone
Heating
Forced Air, Heating - 2+ Zones, Propane, Radiant Floors
Exterior Features
Roof
Shingle
Foundation
Concrete Perimeter and Slab
Pool
In Ground, Spa/Hot Tub
Style
Traditional
Horse Property
Yes
Parking, School, and Other Information
Garage/Parking
Attached Garage, Electric Gate, Garage: 3 Car(s)
Elementary District
Loma Prieta Joint Union Elementary
High School District
Los Gatos-Saratoga Joint Union High
Zoning
TP
Contact Information
Listing Agent
Rebecca Smith
Christie's International Real Estate Sereno
License #: 01310611
Phone: (408) 507-7165
Co-Listing Agent
Karen Izzo
Christie's International Real Estate Sereno
License #: 01402005
Phone: (408) 309-9076
Neighborhood: Around This Home
Neighborhood: Local Demographics
Market Trends Charts
Nearby Homes for Sale
23020 Old Santa Cruz Hwy is a Single Family Residence in Los Gatos, CA 95033. This 7,454 square foot property sits on a 29.37 Acres Lot and features 5 bedrooms & 5 full and 1 partial bathrooms. It is currently priced at $7,995,000 and was built in 1986. This address can also be written as 23020 Old Santa Cruz Hwy, Los Gatos, CA 95033.
©2025 MLSListings Inc. All rights reserved. All data, including all measurements and calculations of area, is obtained from various sources and has not been, and will not be, verified by broker or MLS. All information should be independently reviewed and verified for accuracy. Properties may or may not be listed by the office/agent presenting the information. Information provided is for personal, non-commercial use by the viewer and may not be redistributed without explicit authorization from MLSListings Inc.
Presently MLSListings.com displays Active, Contingent, Pending, and Recently Sold listings. Recently Sold listings are properties which were sold within the last three years. After that period listings are no longer displayed in MLSListings.com. Pending listings are properties under contract and no longer available for sale. Contingent listings are properties where there is an accepted offer, and seller may be seeking back-up offers. Active listings are available for sale.
This listing information is up-to-date as of May 28, 2025. For the most current information, please contact Rebecca Smith, (408) 507-7165






















































































