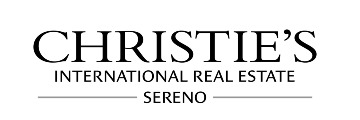1707 Cottle Ave, San Jose, CA 95125
$3,200,000 Mortgage Calculator Sold on Mar 20, 2025 Single Family Residence
Property Details
About this Property
This luxurious custom home is pure elegance, boasting high-end finishes, impeccable craftsmanship, & designer details at every turn. Fall in love with the artistic curves and arches, distressed wood floors, custom stone entryway ceiling, eye catching wood beams, high end bronze fixtures & quality wood tongue & groove cabinetry. Gorgeous wine cellar w/ stone vaulted ceiling. State of the art kitchen w/ Viking & Thermador appliances & kitchen island w/ stylish beveling, gorgeous woodwork, a built-in breakfast bar, & storage. Family room w/ dramatic stone fireplace & jaw dropping 20 foot ceiling! 3 ventless gas fireplaces, custom Andersen windows & doors, solid core doors, & hand-troweled walls. 2 tankless water heaters, dual-zone HVAC system, & a fire sprinkler system. Meticulously maintained backyard & long driveway w/ iron gate offering plenty of parking & room for unforgettable gatherings. Breathtaking courtyard & upper balcony that evoke the charm of an Italian villa. Located near the heart of charming downtown Willow Glen, surrounded by picturesque, tree-lined streets straight out of a storybook. There are amazing coffee spots, restaurants, shopping, parks, top-tier fitness studios, fantastic schools, & more all just minutes away! A perfect blend of convenience and charm!
MLS Listing Information
MLS #
ML81995318
MLS Source
MLSListings, Inc.
Interior Features
Bathrooms
Double Sinks, Jack and Jill, Marble, Primary - Tub w/ Jets, Shower and Tub, Stall Shower, Tub in Primary Bedroom, Full on Ground Floor
Kitchen
Countertop - Granite, Exhaust Fan, Hookups - Gas, Island with Sink
Appliances
Dishwasher, Exhaust Fan, Garbage Disposal, Hood Over Range, Microwave, Oven - Double, Oven - Self Cleaning, Oven Range, Oven Range - Gas, Refrigerator, Wine Refrigerator, Washer/Dryer
Dining Room
Formal Dining Room
Family Room
Kitchen/Family Room Combo
Fireplace
Family Room, Living Room, Primary Bedroom
Flooring
Carpet, Hardwood
Laundry
Tub / Sink, Upper Floor, Inside
Cooling
Ceiling Fan, Central Forced Air, Multi-Zone
Heating
Central Forced Air - Gas, Heating - 2+ Zones
Exterior Features
Roof
Concrete, Tile
Foundation
Concrete Perimeter, Crawl Space
Style
Custom, Luxury
Parking, School, and Other Information
Garage/Parking
Detached, Electric Car Hookup, Gate/Door Opener, Guest / Visitor Parking, Garage: 2 Car(s)
Elementary District
San Jose Unified
High School District
San Jose Unified
Sewer
Public Sewer
E.V. Hookup
Electric Vehicle Hookup Level 2 (240 volts)
Water
Public
Zoning
R1
Contact Information
Listing Agent
Katie Galli Ketelsen
Christie's International Real Estate Sereno
License #: 01925901
Phone: (408) 203-6903
Co-Listing Agent
James Galli
Christie's International Real Estate Sereno
License #: 00944554
Phone: (650) 224-5621
Neighborhood: Around This Home
Neighborhood: Local Demographics
Market Trends Charts
1707 Cottle Ave is a Single Family Residence in San Jose, CA 95125. This 3,009 square foot property sits on a 6,706 Sq Ft Lot and features 4 bedrooms & 3 full and 1 partial bathrooms. It is currently priced at $3,200,000 and was built in 2015. This address can also be written as 1707 Cottle Ave, San Jose, CA 95125.
©2026 MLSListings Inc. All rights reserved. All data, including all measurements and calculations of area, is obtained from various sources and has not been, and will not be, verified by broker or MLS. All information should be independently reviewed and verified for accuracy. Properties may or may not be listed by the office/agent presenting the information. Information provided is for personal, non-commercial use by the viewer and may not be redistributed without explicit authorization from MLSListings Inc.
Presently MLSListings.com displays Active, Contingent, Pending, and Recently Sold listings. Recently Sold listings are properties which were sold within the last three years. After that period listings are no longer displayed in MLSListings.com. Pending listings are properties under contract and no longer available for sale. Contingent listings are properties where there is an accepted offer, and seller may be seeking back-up offers. Active listings are available for sale.
This listing information is up-to-date as of January 30, 2026. For the most current information, please contact Katie Galli Ketelsen, (408) 203-6903

