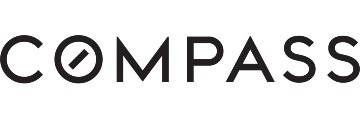12 Colton Ct, Redwood City, CA 94062
$4,850,000 Mortgage Calculator Sold on Jun 23, 2025 Single Family Residence
Property Details
About this Property
Perched atop of Emerald Hills, 12 Colton Court offers the perfect blend of luxury, functionality & location. Just a half-block from the scenic walking trails of Edgewood Park, this stunning home is located within a private, gated community. Designed with an ideal floor plan, this home features a downstairs ensuite bedroom and four generously sized ensuite bedrooms upstairs. The home also boasts two private offices, including a richly appointed primary office/library, custom-built with exquisite mahogany wood paneling. The heart of the home is the breathtaking Great Room with soaring 20-foot cathedral ceilings, seamlessly flowing into a chefs kitchen complete with two sinks, a large island and high-end appliances. A spacious eat-in kitchen area bridges the Great Room and the kitchen. The indoor-outdoor flow is spectacular, with the backyard featuring a saltwater pool, a sports court, and ample room for gatherings and relaxation. Additional highlights include a 3-car attached garage with a half-bath, a separate powder room on the main floor, and custom cabinetry throughout. Ideally located just minutes to Hwy 280, 20 min to SFO, and 15 min to Stanford this home truly offers the best of Emerald Hills living privacy, convenience, and an unbeatable lifestyle.
MLS Listing Information
MLS #
ML81995635
MLS Source
MLSListings, Inc.
Interior Features
Bedrooms
Ground Floor Bedroom, Primary Suite/Retreat, Walk-in Closet
Bathrooms
Double Sinks, Granite, Primary - Stall Shower(s), Primary - Tub w/ Jets, Showers over Tubs - 2+, Stall Shower - 2+, Stone, Full on Ground Floor, Primary - Oversized Tub, Half on Ground Floor
Kitchen
Countertop - Granite, Exhaust Fan, Island with Sink, Pantry
Appliances
Cooktop - Gas, Dishwasher, Exhaust Fan, Freezer, Garbage Disposal, Oven - Double, Refrigerator, Trash Compactor, Dryer, Washer
Dining Room
Breakfast Bar, Dining Area in Family Room, Formal Dining Room
Family Room
Kitchen/Family Room Combo
Fireplace
Family Room, Gas Burning, Insert, Primary Bedroom, Other
Flooring
Carpet, Hardwood, Travertine
Laundry
Upper Floor, Inside
Cooling
Ceiling Fan, Central Forced Air, Multi-Zone
Heating
Central Forced Air - Gas, Fireplace
Exterior Features
Roof
Tile
Foundation
Concrete Perimeter
Pool
In Ground, Pool/Spa Combo
Style
Traditional
Parking, School, and Other Information
Garage/Parking
Attached Garage, Garage: 3 Car(s)
Elementary District
Redwood City Elementary
High School District
Sequoia Union High
Sewer
Public Sewer
Water
Public
HOA Fee
$1310
HOA Fee Frequency
Annually
Zoning
RH0000
Neighborhood: Around This Home
Neighborhood: Local Demographics
Market Trends Charts
12 Colton Ct is a Single Family Residence in Redwood City, CA 94062. This 6,420 square foot property sits on a 0.459 Acres Lot and features 5 bedrooms & 5 full and 2 partial bathrooms. It is currently priced at $4,850,000 and was built in 1991. This address can also be written as 12 Colton Ct, Redwood City, CA 94062.
©2026 MLSListings Inc. All rights reserved. All data, including all measurements and calculations of area, is obtained from various sources and has not been, and will not be, verified by broker or MLS. All information should be independently reviewed and verified for accuracy. Properties may or may not be listed by the office/agent presenting the information. Information provided is for personal, non-commercial use by the viewer and may not be redistributed without explicit authorization from MLSListings Inc.
Presently MLSListings.com displays Active, Contingent, Pending, and Recently Sold listings. Recently Sold listings are properties which were sold within the last three years. After that period listings are no longer displayed in MLSListings.com. Pending listings are properties under contract and no longer available for sale. Contingent listings are properties where there is an accepted offer, and seller may be seeking back-up offers. Active listings are available for sale.
This listing information is up-to-date as of January 30, 2026. For the most current information, please contact Michele Harkov, (650) 773-1332

