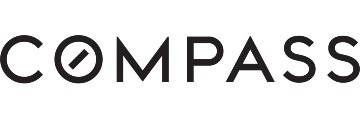11703 Dorothy Anne Way, Cupertino, CA 95014
$6,550,000 Mortgage Calculator Sold on Mar 21, 2025 Single Family Residence
Property Details
About this Property
Welcome to this stunning Mediterranean estate, nestled in the heart of Cupertino. Here, elegance, style, and functionality come together effortlessly. This ultra-luxurious and private oasis offers a serene retreat-like ambiance while staying connected to the vibrant rhythm of Silicon Valley. Lavishly appointed high-end amenities grace every corner of the home. Each space has been crafted to provide the perfect ambiance for both everyday living and entertainment. Experience the perfect fusion of sophistication and modern living in a home crafted to satisfy the most discerning tastes, promising a lifestyle of unmatched comfort and convenience. Immerse yourself in the tranquility and beauty of this magnificent residence. Expansive picture windows and terraces envelop the property, offering stunning 360-degree views of Silicon Valley and the East Bay Hills, creating a mesmerizing sight both day and night. This enchanting estate is an entertainer's paradise, featuring spacious areas perfect for hosting large gatherings, beautifully enhanced by a fountain, manicured landscaping, and lush foliage.With its proximity to shops, restaurants, major tech hubs, and easy access to major freeways, this home offers the ideal blend of tranquility and connectivity.
MLS Listing Information
MLS #
ML81995863
MLS Source
MLSListings, Inc.
Interior Features
Bedrooms
Ground Floor Bedroom, Primary Suite/Retreat, Walk-in Closet
Bathrooms
Double Sinks, Primary - Stall Shower(s), Primary - Tub w/ Jets, Stall Shower - 2+, Tile, Updated Bath(s), Full on Ground Floor, Half on Ground Floor
Kitchen
220 Volt Outlet, Countertop - Granite, Hookups - Ice Maker, Island with Sink, Pantry, Skylight(s)
Appliances
Dishwasher, Garbage Disposal, Hood Over Range, Microwave, Oven - Electric, Oven - Self Cleaning, Oven Range - Gas, Refrigerator, Wine Refrigerator, Washer/Dryer
Dining Room
Breakfast Bar, Breakfast Nook, Formal Dining Room
Family Room
Kitchen/Family Room Combo
Fireplace
Family Room, Gas Burning, Living Room, Primary Bedroom
Flooring
Carpet, Hardwood, Tile
Laundry
Tub / Sink, Inside, In Utility Room
Cooling
Central Forced Air, Multi-Zone
Heating
Fireplace, Forced Air, Gas, Heating - 2+ Zones
Exterior Features
Roof
Tile
Foundation
Raised, Concrete Perimeter and Slab
Pool
Community Facility
Style
Mediterranean
Parking, School, and Other Information
Garage/Parking
Attached Garage, Carport, Garage: 2 Car(s)
Elementary District
Cupertino Union
High School District
Fremont Union High
Sewer
Public Sewer
E.V. Hookup
Electric Vehicle Hookup Level 2 (240 volts)
Water
Public
HOA Fee
$231
HOA Fee Frequency
Monthly
Complex Amenities
Club House, Community Pool, Playground
Zoning
R1
Neighborhood: Around This Home
Neighborhood: Local Demographics
Market Trends Charts
11703 Dorothy Anne Way is a Single Family Residence in Cupertino, CA 95014. This 5,351 square foot property sits on a 1.462 Acres Lot and features 5 bedrooms & 5 full and 1 partial bathrooms. It is currently priced at $6,550,000 and was built in 1997. This address can also be written as 11703 Dorothy Anne Way, Cupertino, CA 95014.
©2026 MLSListings Inc. All rights reserved. All data, including all measurements and calculations of area, is obtained from various sources and has not been, and will not be, verified by broker or MLS. All information should be independently reviewed and verified for accuracy. Properties may or may not be listed by the office/agent presenting the information. Information provided is for personal, non-commercial use by the viewer and may not be redistributed without explicit authorization from MLSListings Inc.
Presently MLSListings.com displays Active, Contingent, Pending, and Recently Sold listings. Recently Sold listings are properties which were sold within the last three years. After that period listings are no longer displayed in MLSListings.com. Pending listings are properties under contract and no longer available for sale. Contingent listings are properties where there is an accepted offer, and seller may be seeking back-up offers. Active listings are available for sale.
This listing information is up-to-date as of January 30, 2026. For the most current information, please contact Arti Miglani, (650) 804-6942

