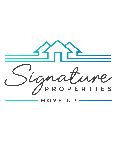103 Cherry Blossom Dr, San Jose, CA 95123
$1,850,000 Mortgage Calculator Sold on Apr 1, 2025 Single Family Residence
Property Details
About this Property
Effortless Chic! Step into this bright, contemporary home that has just undergone a modern makeover! Everything you ever dreamed of awaits you. At the heart of the home is a large, inviting kitchen with center island and bar. The kitchen opens to a comfortable living room with cheerful fireplace. A sliding glass door invites you to the pretty back yard with patio and lawn. A sumptuous primary suite boasts a beautiful, two sink vanity, new bathroom, a skylight, a sliding door to the outside and ample closet space. A separate dining room, three further light and bright bedrooms with a generously sized, new hall bathroom provides everything a family needs to live in comfort. New HVAC system includes AC. Many custom features including a serene entry fountain, easy-to-maintain waterproof laminate flooring, custom window treatments and designer lighting. A full laundry area with washer and dryer are in the garage which has been freshly painted with epoxy paint. Convenient stairs to additional storage in the garage attic pull down from the ceiling. Designer touches and high-end finishes throughout. What are you waiting for? This shining star of a home will not last long.
MLS Listing Information
MLS #
ML81996922
MLS Source
MLSListings, Inc.
Interior Features
Bedrooms
Primary Bedroom on Ground Floor, More than One Bedroom on Ground Floor
Bathrooms
Double Sinks, Primary - Stall Shower(s), Shower over Tub - 1, Solid Surface, Full on Ground Floor
Kitchen
Exhaust Fan, Island
Appliances
Cooktop - Gas, Dishwasher, Exhaust Fan, Garbage Disposal, Ice Maker, Microwave, Oven - Built-In, Refrigerator, Washer/Dryer
Dining Room
Formal Dining Room
Family Room
Kitchen/Family Room Combo
Fireplace
Family Room, Insert
Flooring
Laminate, Tile
Laundry
In Garage
Cooling
Central Forced Air
Heating
Central Forced Air - Gas, Fireplace
Exterior Features
Roof
Composition
Foundation
Pillar/Post/Pier, Crawl Space, Concrete Perimeter and Slab
Parking, School, and Other Information
Garage/Parking
Attached Garage, Garage: 2 Car(s)
Elementary District
Oak Grove Elementary
High School District
East Side Union High
Sewer
Public Sewer
Water
Public
Zoning
R1-8P
Contact Information
Listing Agent
Mary Sanbrook
Signature Properties
License #: 01943961
Phone: (650) 269-0888
Co-Listing Agent
Simon Sahi
Signature Properties
License #: 01953287
Phone: (650) 274-1134
Neighborhood: Around This Home
Neighborhood: Local Demographics
Market Trends Charts
103 Cherry Blossom Dr is a Single Family Residence in San Jose, CA 95123. This 1,760 square foot property sits on a 6,000 Sq Ft Lot and features 4 bedrooms & 2 full bathrooms. It is currently priced at $1,850,000 and was built in 1975. This address can also be written as 103 Cherry Blossom Dr, San Jose, CA 95123.
©2026 MLSListings Inc. All rights reserved. All data, including all measurements and calculations of area, is obtained from various sources and has not been, and will not be, verified by broker or MLS. All information should be independently reviewed and verified for accuracy. Properties may or may not be listed by the office/agent presenting the information. Information provided is for personal, non-commercial use by the viewer and may not be redistributed without explicit authorization from MLSListings Inc.
Presently MLSListings.com displays Active, Contingent, Pending, and Recently Sold listings. Recently Sold listings are properties which were sold within the last three years. After that period listings are no longer displayed in MLSListings.com. Pending listings are properties under contract and no longer available for sale. Contingent listings are properties where there is an accepted offer, and seller may be seeking back-up offers. Active listings are available for sale.
This listing information is up-to-date as of January 30, 2026. For the most current information, please contact Mary Sanbrook, (650) 269-0888

