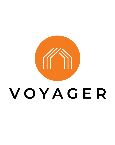1226 Hawkhurst Pl, San Jose, CA 95125
$1,580,000 Mortgage Calculator Sold on Apr 30, 2025 Condominium
Property Details
About this Property
Discover the pinnacle of suburban living in this exceptional end-unit, townhouse-styled condo, perfectly positioned just seconds from the vibrant heart of Downtown Willow Glen. This modern farmhouse-style home greets you with soaring ceilings and a multitude of windows, creating a bright and welcoming atmosphere. This home boasts a beautifully updated kitchen featuring honed quartz counters, contemporary shaker cabinets, Italian hand-painted ceramic tile backsplash, Stainless Steel appliances, and designer lighting fixtures. The walnut table-top island provides extensive storage and seating space. Adjacent to the kitchen is a large dining area that opens to a private back garden, complete with lush landscaping. The expansive second story includes two large guest bedrooms and a vast primary suite offering a private balcony, vaulted ceilings with exposed beams, his and her closets, a dressing area with built-in vanity and an overflow closet with storage space. The private bath features a cast-iron tub and separate shower, plus a generous amount of cabinet storage. With its exclusive location, this condo represents a rare opportunity in a highly sought-after community. Don't miss your chance to own this exquisite home and enjoy the vibrant lifestyle that Willow Glen has to offer.
MLS Listing Information
MLS #
ML81997561
MLS Source
MLSListings, Inc.
Interior Features
Bedrooms
Primary Suite/Retreat, Walk-in Closet
Bathrooms
Primary - Stall Shower(s), Stall Shower, Tub in Primary Bedroom, Updated Bath(s), Half on Ground Floor
Kitchen
Island, Pantry
Appliances
Dishwasher, Garbage Disposal, Oven Range - Gas, Refrigerator, Washer/Dryer, Water Softener
Dining Room
Dining Area
Family Room
No Family Room
Fireplace
Gas Log, Gas Starter, Living Room
Flooring
Carpet, Tile, Wood
Laundry
Inside
Cooling
Ceiling Fan, Central Forced Air
Heating
Central Forced Air - Gas
Exterior Features
Roof
Composition
Foundation
Crawl Space
Style
Traditional
Parking, School, and Other Information
Garage/Parking
Attached Garage, Gate/Door Opener, Guest / Visitor Parking, Garage: 2 Car(s)
Elementary District
San Jose Unified
High School District
San Jose Unified
Sewer
Public Sewer
Water
Public
HOA Fee
$275
HOA Fee Frequency
Monthly
Complex Amenities
None
Zoning
A-PD
Unit Information
| # Buildings | # Leased Units | # Total Units |
|---|---|---|
| 0 | – | 14 |
Neighborhood: Around This Home
Neighborhood: Local Demographics
Market Trends Charts
1226 Hawkhurst Pl is a Condominium in San Jose, CA 95125. This 2,022 square foot property sits on a 3,257 Sq Ft Lot and features 3 bedrooms & 2 full and 1 partial bathrooms. It is currently priced at $1,580,000 and was built in 1980. This address can also be written as 1226 Hawkhurst Pl, San Jose, CA 95125.
©2026 MLSListings Inc. All rights reserved. All data, including all measurements and calculations of area, is obtained from various sources and has not been, and will not be, verified by broker or MLS. All information should be independently reviewed and verified for accuracy. Properties may or may not be listed by the office/agent presenting the information. Information provided is for personal, non-commercial use by the viewer and may not be redistributed without explicit authorization from MLSListings Inc.
Presently MLSListings.com displays Active, Contingent, Pending, and Recently Sold listings. Recently Sold listings are properties which were sold within the last three years. After that period listings are no longer displayed in MLSListings.com. Pending listings are properties under contract and no longer available for sale. Contingent listings are properties where there is an accepted offer, and seller may be seeking back-up offers. Active listings are available for sale.
This listing information is up-to-date as of January 30, 2026. For the most current information, please contact Sara Greenwood, (408) 655-5262

