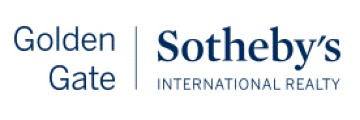21106 Brush Rd, Los Gatos, CA 95033
$3,855,750 Mortgage Calculator Sold on Oct 1, 2025 Single Family Residence
Property Details
About this Property
PRESTIGIOUS NEIGHBORHOOD | FOUR MILES FROM DOWNTOWN LOS GATOS | LUXURIOUS 1197±sf LANAI | LUSH GROUNDS AND STUNNING VIEWS | AN EXCEPTIONAL ENTERTAINMENT VENUE It's architect, Henry Herold, a head designer for Frank Lloyd Wright, designed it's 'prairie-design,' with strong lines and many windows it's perfect to enjoy the views beyond. Dual-gates open to reveal meticulously landscaped gardens that flourish across 2.15± ac. Stone pathways take one to delight in any of several garden enjoyment nooks. See city lights and captivating natural vistas, as seen in the images. An indoor-outdoor sound system plays your favorite tunes and the jacuzzi is steps from the Primary Suite! A spacious kitchen, with high-end appliances and large pantry, is perfect for culinary enthusiasts. The family room with cozy fireplace opens to the kitchen, providing a warm atmosphere with views from every window. An elegant living room adjoins the dining area, with triple French doors creating a stylish indoor-outdoor setting. Natural light is abundant! It's dual water sources, city water for the home and well water for irrigation, plus electronic dual-gated access, marry elegance with practicality. Ample storage. Buyer to verify square footages: Main Home 3742sf, Lanai/ Outdoor Kitchen 1197sf, Gar. 614sf.
MLS Listing Information
MLS #
ML81998239
MLS Source
MLSListings, Inc.
Interior Features
Bedrooms
Primary Suite/Retreat, Walk-in Closet, Primary Bedroom on Ground Floor, More than One Bedroom on Ground Floor
Bathrooms
Double Sinks, Primary - Stall Shower(s), Showers over Tubs - 2+, Full on Ground Floor, Primary - Oversized Tub
Kitchen
Exhaust Fan, Island, Pantry, Skylight(s)
Appliances
Cooktop - Gas, Dishwasher, Exhaust Fan, Freezer, Hood Over Range, Microwave, Oven Range - Built-In, Gas, Refrigerator, Trash Compactor, Water Softener, Warming Drawer
Dining Room
Breakfast Nook, Dining Area in Living Room
Family Room
Kitchen/Family Room Combo
Fireplace
Family Room, Gas Starter, Other Location
Flooring
Carpet, Marble, Wood
Laundry
Hookup - Gas Dryer, In Utility Room
Cooling
Central Forced Air
Heating
Central Forced Air, Heat Pump, Heating - 2+ Zones, Propane
Exterior Features
Roof
Concrete, Tile
Foundation
Concrete Perimeter, Raised, Wood Frame
Pool
Spa/Hot Tub
Style
Mediterranean
Parking, School, and Other Information
Garage/Parking
Attached Garage, Room for Oversized Vehicle, Garage: 2 Car(s)
Elementary District
Los Gatos Union Elementary
High School District
Los Gatos-Saratoga Joint Union High
Sewer
Septic Tank
Water
Public, Well
Zoning
HS
Contact Information
Listing Agent
Paula L Leary
Golden Gate Sotheby's International Realty
License #: 01469235
Phone: (408) 425-3345
Co-Listing Agent
Kathryn Harrold
Golden Gate Sotheby's International Realty
License #: 01374512
Phone: (408) 307-5687
Neighborhood: Around This Home
Neighborhood: Local Demographics
Market Trends Charts
21106 Brush Rd is a Single Family Residence in Los Gatos, CA 95033. This 3,742 square foot property sits on a 2.15 Acres Lot and features 4 bedrooms & 3 full bathrooms. It is currently priced at $3,855,750 and was built in 1988. This address can also be written as 21106 Brush Rd, Los Gatos, CA 95033.
©2026 MLSListings Inc. All rights reserved. All data, including all measurements and calculations of area, is obtained from various sources and has not been, and will not be, verified by broker or MLS. All information should be independently reviewed and verified for accuracy. Properties may or may not be listed by the office/agent presenting the information. Information provided is for personal, non-commercial use by the viewer and may not be redistributed without explicit authorization from MLSListings Inc.
Presently MLSListings.com displays Active, Contingent, Pending, and Recently Sold listings. Recently Sold listings are properties which were sold within the last three years. After that period listings are no longer displayed in MLSListings.com. Pending listings are properties under contract and no longer available for sale. Contingent listings are properties where there is an accepted offer, and seller may be seeking back-up offers. Active listings are available for sale.
This listing information is up-to-date as of January 30, 2026. For the most current information, please contact Paula L Leary, (408) 425-3345

