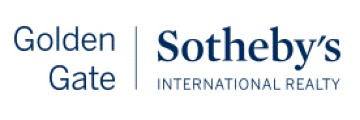1771 Cleveland Ave, San Jose, CA 95126
$2,683,000 Mortgage Calculator Sold on Jun 18, 2025 Single Family Residence
Property Details
About this Property
Great new price! Contemporary upscale Rose Garden beauty. Earthy tones & natural texture create welcoming entrance outstanding property. Upon entry, bright open flrpln, hrdwd floors & elevated finishes. Kitchen w custom painted cabinetry, new quartzite countertops & porcelain farmhouse sink. New stainless appliances incl 5 burner range. Great room has gas log fireplace w marble surround. Family room just beyond w custom cabinetry, glass sliders to rear yard. 2 main level bdrms; 1 is ensuite. Upstairs 3 bdrms incl primary suite w private balcony, 2nd fireplace w limestone surround, built-in cabinetry & large dressing area. Primary bath w dual vanity granite countertop & mosaic glass tile backsplash, soaking tub, walk-in shower. 2 addtl bdrms w ceiling fans share hall bath w mosaic marble floor & quartz countertops. Rear yard an entertainers dream w travertine tile patio around pebble-tech in-ground pool & spa w waterfall feature. Elevated terrace for lounging. Dine alfresco using outdoor kitchen, stargaze around plumbed fire pit, enjoying outdoor sound system. Renovated pool house w vaulted ceiling, built-in cabinetry, tile floors adds extended living space. Convenient commute to F500 tech companies, Valley Fair/Santana Row & Bellarmine CP & stroll to Rose Garden and The Alameda.
MLS Listing Information
MLS #
ML81999397
MLS Source
MLSListings, Inc.
Interior Features
Bedrooms
Ground Floor Bedroom, Primary Suite/Retreat, More than One Bedroom on Ground Floor
Bathrooms
Double Sinks, Granite, Marble, Primary - Stall Shower(s), Stall Shower - 2+, Tile, Tub, Full on Ground Floor, Primary - Oversized Tub, Half on Ground Floor
Kitchen
Countertop - Granite
Appliances
Dishwasher, Garbage Disposal, Hood Over Range, Microwave, Oven Range - Gas, Refrigerator, Washer/Dryer
Dining Room
Dining Area, No Formal Dining Room
Family Room
Separate Family Room
Fireplace
Gas Log, Insert, Living Room, Primary Bedroom
Flooring
Carpet, Hardwood, Tile
Laundry
Inside
Cooling
Ceiling Fan, Central Forced Air
Heating
Central Forced Air - Gas
Exterior Features
Roof
Composition
Foundation
Concrete Perimeter
Pool
Heated, Pool/Spa Combo
Style
Contemporary
Parking, School, and Other Information
Garage/Parking
Garage: 0 Car(s)
Elementary District
San Jose Unified
High School District
San Jose Unified
Sewer
Public Sewer
E.V. Hookup
Electric Vehicle Hookup Level 2 (240 volts)
Water
Public
Zoning
R1-8
Neighborhood: Around This Home
Neighborhood: Local Demographics
Market Trends Charts
1771 Cleveland Ave is a Single Family Residence in San Jose, CA 95126. This 2,505 square foot property sits on a 6,750 Sq Ft Lot and features 5 bedrooms & 3 full and 1 partial bathrooms. It is currently priced at $2,683,000 and was built in 1945. This address can also be written as 1771 Cleveland Ave, San Jose, CA 95126.
©2026 MLSListings Inc. All rights reserved. All data, including all measurements and calculations of area, is obtained from various sources and has not been, and will not be, verified by broker or MLS. All information should be independently reviewed and verified for accuracy. Properties may or may not be listed by the office/agent presenting the information. Information provided is for personal, non-commercial use by the viewer and may not be redistributed without explicit authorization from MLSListings Inc.
Presently MLSListings.com displays Active, Contingent, Pending, and Recently Sold listings. Recently Sold listings are properties which were sold within the last three years. After that period listings are no longer displayed in MLSListings.com. Pending listings are properties under contract and no longer available for sale. Contingent listings are properties where there is an accepted offer, and seller may be seeking back-up offers. Active listings are available for sale.
This listing information is up-to-date as of January 30, 2026. For the most current information, please contact Amy A. McCafferty, (408) 387-3227

