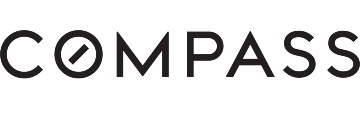Property Details
Upcoming Open Houses
About this Property
This move-in-ready home is nestled in the highly sought-after Happy Valley neighborhood of West San Jose, within a top-rated school districtmaking it an ideal choice for families. The spacious step-down living room features picture windows, gleaming hardwood floors, and a cozy gas log fireplace, creating a warm and inviting atmosphere. The bright, modern kitchen is a chefs delight, equipped with a top-of-the-line Wolf range, custom cabinetry, pristine white granite countertops, and a generous breakfast bar. An open dining area, illuminated by a grand skylight, flows effortlessly into the kitchen and out through sliding glass doors to a large covered patio and beautifully landscaped backyardperfect for entertaining or relaxing outdoors. A private guest suite with a fully remodeled bathroom offers comfort and convenience for visitors or extended family. The luxurious primary bedroom boasts dual closets, direct access to the backyard, and an elegant en-suite bathroom with stylish tile flooring and granite countertops. Additional features include Milgard double-pane windows throughout, a whole-home water softener and filtration system, and a newer 200-amp electrical panel ready to support your EV supercharger.
MLS Listing Information
MLS #
ML81999424
MLS Source
MLSListings, Inc.
Days on Site
17
Interior Features
Bedrooms
More than One Primary Bedroom
Bathrooms
Granite, Primary - Stall Shower(s), Shower and Tub, Stall Shower - 2+, Tile, Updated Bath(s)
Kitchen
Countertop - Granite, Island, Skylight(s)
Appliances
Dishwasher, Garbage Disposal, Hood Over Range, Microwave, Oven Range - Gas, Refrigerator, Washer/Dryer, Water Softener
Dining Room
Breakfast Bar, Formal Dining Room, Skylight(s)
Family Room
No Family Room
Fireplace
Gas Log, Living Room
Flooring
Hardwood, Tile
Laundry
Hookup - Gas Dryer, In Garage
Cooling
Central Forced Air
Heating
Central Forced Air - Gas
Exterior Features
Roof
Flat, Metal, Tile
Foundation
Concrete Perimeter
Style
Ranch
Parking, School, and Other Information
Garage/Parking
Attached Garage, Gate/Door Opener, Off-Street Parking, Garage: 2 Car(s)
Elementary District
Moreland Elementary
High School District
Campbell Union High
Sewer
Public Sewer
Water
Public
Zoning
R1-8
Neighborhood: Around This Home
Neighborhood: Local Demographics
Market Trends Charts
Nearby Homes for Sale
4640 Venice Way is a Single Family Residence in San Jose, CA 95129. This 1,689 square foot property sits on a 6,930 Sq Ft Lot and features 4 bedrooms & 3 full bathrooms. It is currently priced at $2,680,000 and was built in 1963. This address can also be written as 4640 Venice Way, San Jose, CA 95129.
©2025 MLSListings Inc. All rights reserved. All data, including all measurements and calculations of area, is obtained from various sources and has not been, and will not be, verified by broker or MLS. All information should be independently reviewed and verified for accuracy. Properties may or may not be listed by the office/agent presenting the information. Information provided is for personal, non-commercial use by the viewer and may not be redistributed without explicit authorization from MLSListings Inc.
Presently MLSListings.com displays Active, Contingent, Pending, and Recently Sold listings. Recently Sold listings are properties which were sold within the last three years. After that period listings are no longer displayed in MLSListings.com. Pending listings are properties under contract and no longer available for sale. Contingent listings are properties where there is an accepted offer, and seller may be seeking back-up offers. Active listings are available for sale.
This listing information is up-to-date as of May 09, 2025. For the most current information, please contact Wayne Shen, (650) 245-0025





































