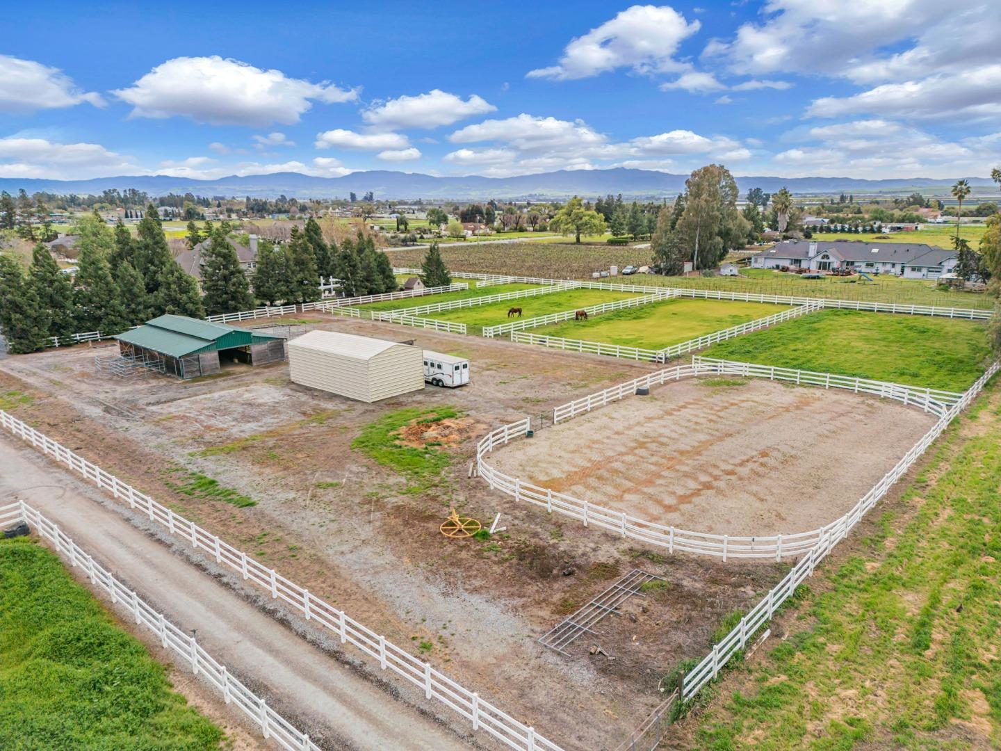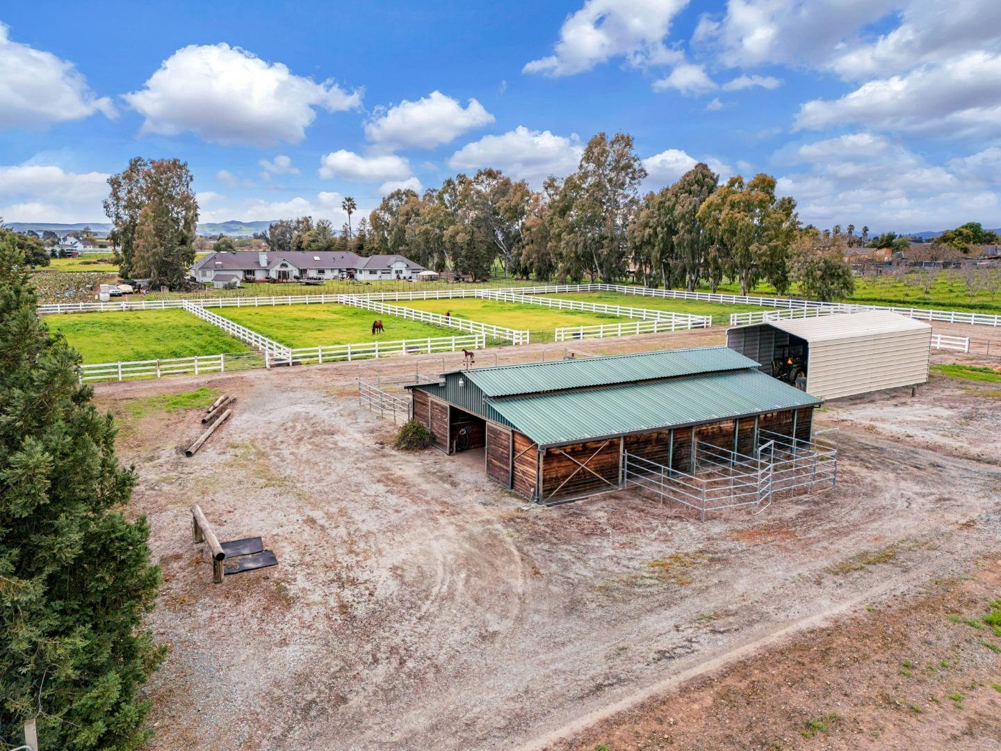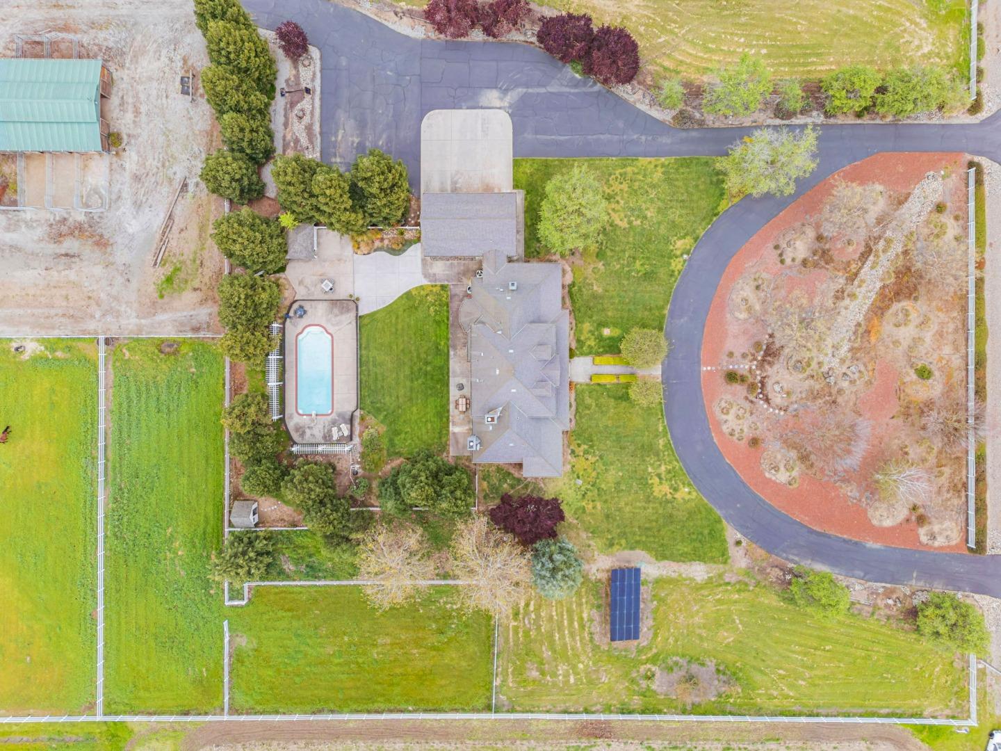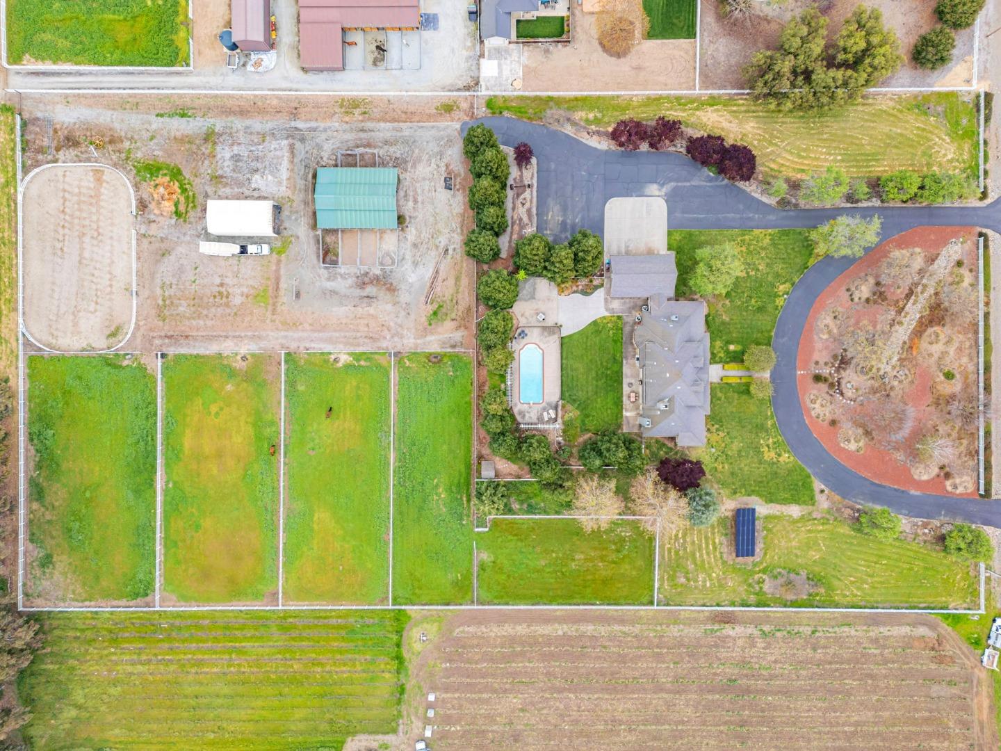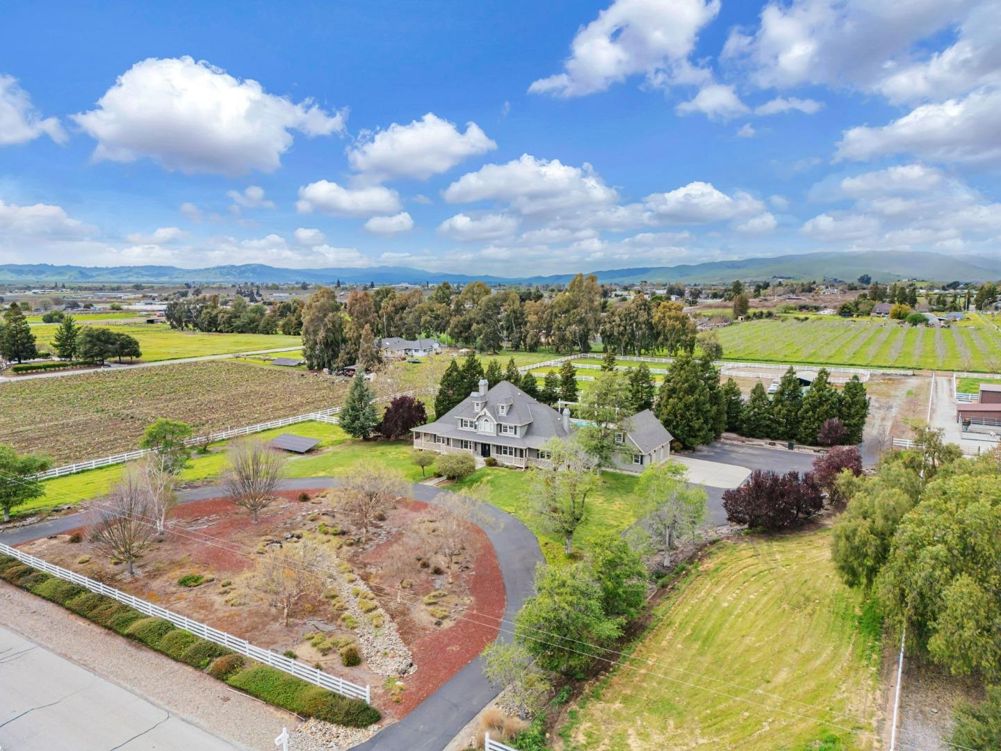Property Details
About this Property
LUXURY ESTATE ON 5 ACRES An Exquisite Equestrian Property with Pool, ADU & Owned Solar! Discover this beautiful 5-bedroom, 3.5-bathroom estate spanning 3,645 sq. ft. on 5 pristine acres. Every detail of this home has been thoughtfully created, producing a turn-key luxury retreat with equestrian amenities and modern upgrades throughout. MAIN HOME Master Suite on Main Level Gas fireplace & easy access to the backyard. Gourmet Kitchen, Quartz countertops, white cabinetry w/ black hardware, Wolf 5-burner cooktop, KitchenAid double ovens, new refrigerator (2025), & trash compactor. Reverse Osmosis System in Kitchen + Whole-House Water Filtration. Dual Zone High-Efficiency HVAC Systems. Ultimate man cave/game room with wine bar! Perfect for entertaining, featuring a spacious layout, custom lighting, and stylish finishes. Additional space Ideal for guests, rental income, or multi-gen living. 7-Stall Barn w/ Runs + Tack Room Hay & Tractor Storage Barn + Sand Arena. 5 Separate Pasture Turnouts Fully fenced & gated horse area. Inground Pool w/ Diving Board Fully fenced for safety. Gazebo, Walking Distance to CA Distinguished PreK-8th Spring Grove School Tranquil country setting. An incredible opportunity to own a move-in ready luxury estate with top-tier equestrian facilities!
MLS Listing Information
MLS #
ML82000168
MLS Source
MLSListings, Inc.
Days on Site
182
Interior Features
Bedrooms
Walk-in Closet, Primary Bedroom on Ground Floor
Bathrooms
Double Sinks, Granite, Primary - Stall Shower(s), Shower and Tub, Stall Shower, Tile, Updated Bath(s), Full on Ground Floor
Kitchen
Exhaust Fan, Island, Pantry
Appliances
Cooktop - Gas, Dishwasher, Exhaust Fan, Microwave, Oven - Double, Refrigerator, Trash Compactor
Dining Room
Formal Dining Room
Family Room
Separate Family Room
Fireplace
Family Room, Primary Bedroom
Flooring
Carpet, Hardwood, Tile
Laundry
Inside
Cooling
Central Forced Air
Heating
Central Forced Air
Exterior Features
Roof
Composition
Foundation
Concrete Perimeter
Pool
Fenced, In Ground
Style
Contemporary
Horse Property
Yes
Parking, School, and Other Information
Garage/Parking
Detached, Garage: 2 Car(s)
Elementary District
North County Joint Union Elementary
High School District
San Benito High
Water
Shared Well
Zoning
AP
Neighborhood: Around This Home
Neighborhood: Local Demographics
Market Trends Charts
Nearby Homes for Sale
560 Tevis Trl is a Single Family Residence in Hollister, CA 95023. This 3,645 square foot property sits on a 5 Acres Lot and features 5 bedrooms & 3 full and 1 partial bathrooms. It is currently priced at $2,080,000 and was built in 1989. This address can also be written as 560 Tevis Trl, Hollister, CA 95023.
©2025 MLSListings Inc. All rights reserved. All data, including all measurements and calculations of area, is obtained from various sources and has not been, and will not be, verified by broker or MLS. All information should be independently reviewed and verified for accuracy. Properties may or may not be listed by the office/agent presenting the information. Information provided is for personal, non-commercial use by the viewer and may not be redistributed without explicit authorization from MLSListings Inc.
Presently MLSListings.com displays Active, Contingent, Pending, and Recently Sold listings. Recently Sold listings are properties which were sold within the last three years. After that period listings are no longer displayed in MLSListings.com. Pending listings are properties under contract and no longer available for sale. Contingent listings are properties where there is an accepted offer, and seller may be seeking back-up offers. Active listings are available for sale.
This listing information is up-to-date as of October 09, 2025. For the most current information, please contact Christine Graziano, (831) 902-0893























































































