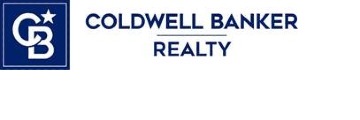1535 Calabrese Way, Gilroy, CA 95020
$1,175,000 Mortgage Calculator Sold on Apr 23, 2025 Single Family Residence
Property Details
About this Property
Sale pending. Open houses cancelled. Beautifully renovated home on a delightful street. It shines with modern updates and timeless charm, making it an exceptional find. Step inside and take note of the brand-new luxury vinyl plank (LVP) flooring, fresh paint, new baseboards, and an array of stylish upgrades, including light fixtures, sink hardware, and mirrors that lend a contemporary flair. Natural light streams through the sparkling double-pane windows, highlighting the fantastic view of a spacious, mature, and meticulously landscaped lot. Outdoor enthusiasts will love the thoughtfully designed raised garden beds tucked away in the serene rear yard, a perfect haven for all your gardening dreams. Indoors, the cozy family room fireplace invites warm and memorable evenings, while the elevated raised-floor dining room provides an ideal setting for hosting friends and family. Whether you're an empty nester seeking the ease of a single-story or a growing family searching for a welcoming neighborhood, this home delivers unmatched comfort and style. Situated within the school attendance zones of Luigi Aprea Elementary, Brownell Middle School, and Christopher High School, it's perfect for families prioritizing education. Don't miss your chance to make this exceptional home yours.
MLS Listing Information
MLS #
ML82000492
MLS Source
MLSListings, Inc.
Interior Features
Bedrooms
Ground Floor Bedroom, Walk-in Closet, More than One Bedroom on Ground Floor
Bathrooms
Double Sinks, Dual Flush Toilet, Granite, Primary - Stall Shower(s), Shower over Tub - 1, Tub, Full on Ground Floor, Half on Ground Floor
Kitchen
Countertop - Granite, Exhaust Fan, Pantry
Appliances
Cooktop - Electric, Dishwasher, Exhaust Fan, Garbage Disposal, Hood Over Range, Ice Maker, Microwave, Oven - Built-In, Oven - Electric, Refrigerator, Washer/Dryer, Water Softener
Dining Room
Breakfast Bar, Dining Area in Living Room, Eat in Kitchen
Family Room
Separate Family Room
Fireplace
Family Room, Gas Starter, Wood Burning
Flooring
Carpet, Laminate, Tile, Vinyl/Linoleum
Laundry
Inside, In Utility Room
Cooling
None
Heating
Central Forced Air - Gas
Exterior Features
Roof
Composition
Foundation
Concrete Perimeter, Raised
Style
Ranch
Parking, School, and Other Information
Garage/Parking
Attached Garage, On Street, Room for Oversized Vehicle, Garage: 2 Car(s)
Elementary District
Gilroy Unified
High School District
Gilroy Unified
Sewer
Public Sewer
Zoning
R1
Neighborhood: Around This Home
Neighborhood: Local Demographics
Market Trends Charts
1535 Calabrese Way is a Single Family Residence in Gilroy, CA 95020. This 2,284 square foot property sits on a 0.284 Acres Lot and features 4 bedrooms & 2 full and 1 partial bathrooms. It is currently priced at $1,175,000 and was built in 1977. This address can also be written as 1535 Calabrese Way, Gilroy, CA 95020.
©2026 MLSListings Inc. All rights reserved. All data, including all measurements and calculations of area, is obtained from various sources and has not been, and will not be, verified by broker or MLS. All information should be independently reviewed and verified for accuracy. Properties may or may not be listed by the office/agent presenting the information. Information provided is for personal, non-commercial use by the viewer and may not be redistributed without explicit authorization from MLSListings Inc.
Presently MLSListings.com displays Active, Contingent, Pending, and Recently Sold listings. Recently Sold listings are properties which were sold within the last three years. After that period listings are no longer displayed in MLSListings.com. Pending listings are properties under contract and no longer available for sale. Contingent listings are properties where there is an accepted offer, and seller may be seeking back-up offers. Active listings are available for sale.
This listing information is up-to-date as of January 30, 2026. For the most current information, please contact Jeanne Mackie, (408) 921-8896

