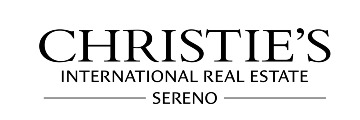629 Lombardy Way, Redwood City, CA 94062
$5,145,000 Mortgage Calculator Active Single Family Residence
Property Details
About this Property
Gated estate with Panoramic Bay Views~Experience luxury & modern convenience with Over-the-top finishes~on nearly a half-acre parcel. Newly renovated by Collected Interiors with stunning design details! It features 5 spacious beds, incl 4 en-suite, 4.5 spa like baths & a 3-car garage. A custom build by Ravella Construction highly regarded for amazing quality & detail. Hardwood floors, Anderson sliding & French doors, soaring 20' ceilings & custom window coverings enhance the bright, inviting ambiance. Gourmet kitchen boasts a large island, Wolf 6 burner range, quartzites countertops, custom marble backsplash & walk-in pantry. The open floor plan flows seamlessly into expansive living room with gas fireplace & custom lighting. The formal dining room has built-in cabinetry & moldings, plus French sliding doors. The primary suite with bay views features a brand-new spa-like bath with herringbone marble floors, soaking tub & dual-head shower. The professionally landscaped backyard is a private oasis with a pool, raised spa, outdoor kitchen & pergola-covered dining area. Located in prestigious Emerald Hills, convenient to top-rated Roy Cloud School, Emerald Lake Golf & Country Club, Edgewood Park hiking trails, Sand Hill Corridor, Stanford, SF & Silicon Valley. A must see.
MLS Listing Information
MLS #
ML82000615
MLS Source
MLSListings, Inc.
Days on Site
18
Interior Features
Bedrooms
Primary Suite/Retreat, Walk-in Closet
Bathrooms
Double Sinks, Primary - Stall Shower(s), Showers over Tubs - 2+, Tile, Tub in Primary Bedroom, Updated Bath(s), Primary - Oversized Tub, Half on Ground Floor
Kitchen
Island
Appliances
Dishwasher, Oven Range - Gas, Refrigerator, Wine Refrigerator
Dining Room
Breakfast Nook, Formal Dining Room
Family Room
Separate Family Room
Fireplace
Family Room, Living Room
Flooring
Tile, Wood
Laundry
Inside
Cooling
Central Forced Air
Heating
Central Forced Air
Exterior Features
Roof
Composition
Foundation
Concrete Perimeter and Slab
Pool
Pool/Spa Combo
Style
Craftsman
Parking, School, and Other Information
Garage/Parking
Attached Garage, Electric Gate, Gate/Door Opener, Garage: 3 Car(s)
Elementary District
Redwood City Elementary
High School District
Sequoia Union High
Water
Public
Zoning
R1
Neighborhood: Around This Home
Neighborhood: Local Demographics
Market Trends Charts
Nearby Homes for Sale
629 Lombardy Way is a Single Family Residence in Redwood City, CA 94062. This 3,650 square foot property sits on a 0.44 Acres Lot and features 5 bedrooms & 4 full and 1 partial bathrooms. It is currently priced at $5,145,000 and was built in 2002. This address can also be written as 629 Lombardy Way, Redwood City, CA 94062.
©2025 MLSListings Inc. All rights reserved. All data, including all measurements and calculations of area, is obtained from various sources and has not been, and will not be, verified by broker or MLS. All information should be independently reviewed and verified for accuracy. Properties may or may not be listed by the office/agent presenting the information. Information provided is for personal, non-commercial use by the viewer and may not be redistributed without explicit authorization from MLSListings Inc.
Presently MLSListings.com displays Active, Contingent, Pending, and Recently Sold listings. Recently Sold listings are properties which were sold within the last three years. After that period listings are no longer displayed in MLSListings.com. Pending listings are properties under contract and no longer available for sale. Contingent listings are properties where there is an accepted offer, and seller may be seeking back-up offers. Active listings are available for sale.
This listing information is up-to-date as of May 11, 2025. For the most current information, please contact Laura Bertolacci, (650) 575-3822
















































