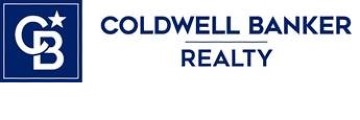6050 Winged Foot Dr, Gilroy, CA 95020
$1,650,000 Mortgage Calculator Sold on Jun 6, 2025 Single Family Residence
Property Details
About this Property
Welcome to this exquisite Spanish Revival home, located in the coveted, gated neighborhood of southern Eagle Ridge. Offering the perfect balance of elegance and comfort, this residence is designed for relaxed living and entertaining. The heart of the home is the chefs dream kitchen featuring Cambria quartz countertops, custom cabinetry, coffee bar, commercial-grade appliances and large island where family and friends gather, share meals, and create lasting memories. The spacious primary suite offers a private balcony with expansive views and luxurious ensuite bath. This popular floor plan offers a downstairs guest suite, while the beautifully upgraded bathrooms further elevate the homes appeal. The three-car garage provides space for storage or workshop. Savor breathtaking views of the valley, city lights, and hills in this exquisite backyard designed by Karen Aitken. Whether you're hosting an elegant dinner party or unwinding in the serene courtyard, the setting is truly unmatched. Enjoy exclusive access to Eagle Ridges amenities, including pool, clubhouse, pickleball, basketball, bocce ball, and Sunday Music in the Park. This home blends timeless charm with luxury amenities, all in a private, tranquil setting. Dont miss the chance to make this stunning property your own!
MLS Listing Information
MLS #
ML82000891
MLS Source
MLSListings, Inc.
Interior Features
Bedrooms
Ground Floor Bedroom, Primary Suite/Retreat, Walk-in Closet
Bathrooms
Updated Bath(s), Full on Ground Floor
Kitchen
Island, Pantry
Appliances
Dishwasher, Hood Over Range, Microwave, Oven - Double, Oven Range - Gas, Refrigerator, Wine Refrigerator
Dining Room
Formal Dining Room
Family Room
Kitchen/Family Room Combo
Fireplace
Family Room
Flooring
Hardwood, Laminate, Tile
Laundry
Inside
Cooling
Central Forced Air
Heating
Central Forced Air - Gas
Exterior Features
Roof
Tile
Foundation
Slab
Pool
Community Facility
Style
Spanish
Parking, School, and Other Information
Garage/Parking
Attached Garage, Gate/Door Opener, Garage: 3 Car(s)
Elementary District
Gilroy Unified
High School District
Gilroy Unified
Sewer
Public Sewer
Water
Public
HOA Fee
$199
HOA Fee Frequency
Monthly
Complex Amenities
Club House, Community Pool, Community Security Gate, Game Court (Outdoor), Golf Course, Gym / Exercise Facility, Organized Activities, Playground
Zoning
A-20A
Contact Information
Listing Agent
Randy Basso
Coldwell Banker Realty
License #: 02065041
Phone: (408) 316-2596
Co-Listing Agent
Brad Carlson
Coldwell Banker Realty
License #: 01246887
Phone: (408) 858-3120
Neighborhood: Around This Home
Neighborhood: Local Demographics
Market Trends Charts
6050 Winged Foot Dr is a Single Family Residence in Gilroy, CA 95020. This 3,220 square foot property sits on a 7,000 Sq Ft Lot and features 5 bedrooms & 3 full bathrooms. It is currently priced at $1,650,000 and was built in 2004. This address can also be written as 6050 Winged Foot Dr, Gilroy, CA 95020.
©2025 MLSListings Inc. All rights reserved. All data, including all measurements and calculations of area, is obtained from various sources and has not been, and will not be, verified by broker or MLS. All information should be independently reviewed and verified for accuracy. Properties may or may not be listed by the office/agent presenting the information. Information provided is for personal, non-commercial use by the viewer and may not be redistributed without explicit authorization from MLSListings Inc.
Presently MLSListings.com displays Active, Contingent, Pending, and Recently Sold listings. Recently Sold listings are properties which were sold within the last three years. After that period listings are no longer displayed in MLSListings.com. Pending listings are properties under contract and no longer available for sale. Contingent listings are properties where there is an accepted offer, and seller may be seeking back-up offers. Active listings are available for sale.
This listing information is up-to-date as of June 06, 2025. For the most current information, please contact Randy Basso, (408) 316-2596

