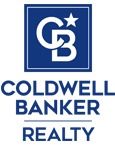8803 Grape Wagon Cir, San Jose, CA 95135
$875,000 Mortgage Calculator Sold on May 16, 2025 Townhouse
Property Details
About this Property
Welcome to this warm and inviting home in Olivas Village which is a part of the The Villages Golf and Country Club (a gated 55+ active seniors community). Created with function and livability in mind, this spacious home with its open and flowing floor plan is perfect for entertaining or everyday living. Enjoy views of beautiful landscaping and trees from the large picture windows. This home offers an exceptional open floor plan with a back patio that is set up as the perfect space for relaxation and entertainment. The primary suite is very large with a large bathroom and walk in closet. The Villages Golf & Country Club offers an array of amenities suitable for an active lifestyle, ensuring that every resident can find joy in pursuing their passions: 2 Golf Courses (18 hole championship & 9-hole par 3), putting green, driving range, 6 Tennis courts, Pickle Ball courts, Bocce, 4 Swimming Pools (one of which is a beautiful Lap Pool), Horse Facilities, Walking & Hiking Trails, RV Storage, Gym, Restaurant & Bistro, 24-hour Security and many other organized Clubs and activites. One person must be 55+ and the other person must be 45+.
MLS Listing Information
MLS #
ML82001050
MLS Source
MLSListings, Inc.
Interior Features
Kitchen
Countertop - Granite, Hookups - Gas
Appliances
Dishwasher, Garbage Disposal, Hood Over Range, Oven Range - Gas, Refrigerator, Washer/Dryer
Dining Room
Dining Area
Family Room
No Family Room
Fireplace
Gas Burning, Living Room
Flooring
Carpet, Tile, Vinyl/Linoleum
Laundry
Inside
Cooling
Central Forced Air
Heating
Central Forced Air - Gas
Exterior Features
Roof
Concrete
Foundation
Slab
Pool
Cabana/Dressing Room, Community Facility, Fenced, In Ground, Lap
Style
Ranch
Horse Property
Yes
Parking, School, and Other Information
Garage/Parking
Attached Garage, Garage: 2 Car(s)
Elementary District
Evergreen Elementary
High School District
East Side Union High
Water
Public
HOA Fee
$1341
HOA Fee Frequency
Monthly
Complex Amenities
Barbecue Area, Club House, Community Pool, Community Security Gate, Garden / Greenbelt/ Trails, Golf Course, Gym / Exercise Facility, Other, Putting Green
Zoning
R1-1P
Contact Information
Listing Agent
John Alexander
Coldwell Banker Realty
License #: 00938234
Phone: (650) 302-2250
Co-Listing Agent
Lisa Gault
The William Jefferies Company
License #: 01194339
Phone: (408) 202-1959
Neighborhood: Around This Home
Neighborhood: Local Demographics
Market Trends Charts
8803 Grape Wagon Cir is a Townhouse in San Jose, CA 95135. This 1,582 square foot property sits on a 2,054 Sq Ft Lot and features 2 bedrooms & 2 full bathrooms. It is currently priced at $875,000 and was built in 1994. This address can also be written as 8803 Grape Wagon Cir, San Jose, CA 95135.
©2026 MLSListings Inc. All rights reserved. All data, including all measurements and calculations of area, is obtained from various sources and has not been, and will not be, verified by broker or MLS. All information should be independently reviewed and verified for accuracy. Properties may or may not be listed by the office/agent presenting the information. Information provided is for personal, non-commercial use by the viewer and may not be redistributed without explicit authorization from MLSListings Inc.
Presently MLSListings.com displays Active, Contingent, Pending, and Recently Sold listings. Recently Sold listings are properties which were sold within the last three years. After that period listings are no longer displayed in MLSListings.com. Pending listings are properties under contract and no longer available for sale. Contingent listings are properties where there is an accepted offer, and seller may be seeking back-up offers. Active listings are available for sale.
This listing information is up-to-date as of January 30, 2026. For the most current information, please contact John Alexander, (650) 302-2250

