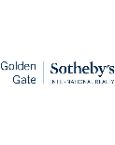1303 American Way, Menlo Park, CA 94025
$7,000,000 Mortgage Calculator Sold on Jul 3, 2025 Single Family Residence
Property Details
About this Property
Step into this beautifully crafted new construction home, tucked away at the end of a quiet cul-de-sac in coveted Menlo Park. Upon entering, youre greeted by a spacious and inviting formal living room and dining room, both bathed in natural light. The heart of the home boasts a bright and airy open-concept design, seamlessly blending a spacious gourmet kitchen with high-end finishes into a dining area and an expansive family room which opens to a private and lush backyard. Down the hall, you'll find a convenient half bath and a private ground floor bedroom with an attached en-suite full bath. Rounding out the ground floor, you'll discover an attached, fully equipped junior ADU with its own separate entrance, offering a generous living room, a sleek kitchenette, 1.5 stylish baths, and its own dedicated laundry area. Upstairs, you'll find the sophisticated primary suite, and two additional en-suite bedrooms, each with luxurious finishes and ample closet space. A spacious laundry room completes the upper level, making everyday tasks a breeze. With every detail thoughtfully designed, this home offers the perfect blend of comfort, style, and functionality while being close to Stanford, Sand Hill, major tech employers, restaurants, shopping and top rated schools.
MLS Listing Information
MLS #
ML82002189
MLS Source
MLSListings, Inc.
Interior Features
Bedrooms
Primary Suite/Retreat - 2+, Walk-in Closet, More than One Bedroom on Ground Floor, More than One Primary Bedroom
Bathrooms
Double Sinks, Primary - Stall Shower(s), Shower over Tub - 1, Stall Shower - 2+, Tub in Primary Bedroom, Full on Ground Floor, Half on Ground Floor
Kitchen
Exhaust Fan, Island
Appliances
Exhaust Fan, Garbage Disposal, Oven Range, Refrigerator, Wine Refrigerator
Dining Room
Dining Area, Dining Bar, Eat in Kitchen, Formal Dining Room
Family Room
Kitchen/Family Room Combo
Fireplace
Family Room, Living Room
Laundry
Inside
Cooling
Central Forced Air
Heating
Central Forced Air
Exterior Features
Roof
Composition, Metal, Shingle
Foundation
Other
Parking, School, and Other Information
Garage/Parking
Attached Garage, Garage: 2 Car(s)
Elementary District
Menlo Park City Elementary
High School District
Sequoia Union High
Sewer
Public Sewer
Water
Public
Zoning
R100S7
Contact Information
Listing Agent
John Shroyer
Golden Gate Sotheby's International Realty
License #: 00613370
Phone: (650) 787-2121
Co-Listing Agent
Jeri Richardson Daines
NuTerra Real Estate Group
License #: 01461819
Phone: (650) 208-7846
Neighborhood: Around This Home
Neighborhood: Local Demographics
Market Trends Charts
1303 American Way is a Single Family Residence in Menlo Park, CA 94025. This 4,177 square foot property sits on a 8,863 Sq Ft Lot and features 5 bedrooms & 5 full and 2 partial bathrooms. It is currently priced at $7,000,000 and was built in 2025. This address can also be written as 1303 American Way, Menlo Park, CA 94025.
©2026 MLSListings Inc. All rights reserved. All data, including all measurements and calculations of area, is obtained from various sources and has not been, and will not be, verified by broker or MLS. All information should be independently reviewed and verified for accuracy. Properties may or may not be listed by the office/agent presenting the information. Information provided is for personal, non-commercial use by the viewer and may not be redistributed without explicit authorization from MLSListings Inc.
Presently MLSListings.com displays Active, Contingent, Pending, and Recently Sold listings. Recently Sold listings are properties which were sold within the last three years. After that period listings are no longer displayed in MLSListings.com. Pending listings are properties under contract and no longer available for sale. Contingent listings are properties where there is an accepted offer, and seller may be seeking back-up offers. Active listings are available for sale.
This listing information is up-to-date as of January 30, 2026. For the most current information, please contact John Shroyer, (650) 787-2121

