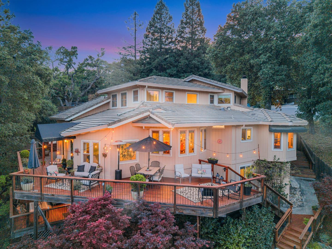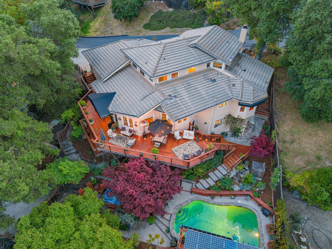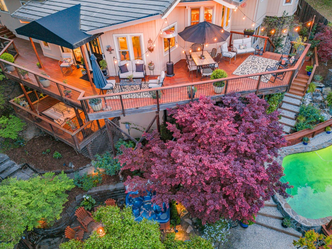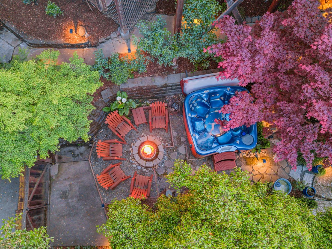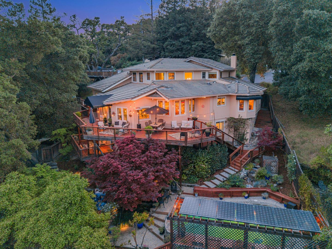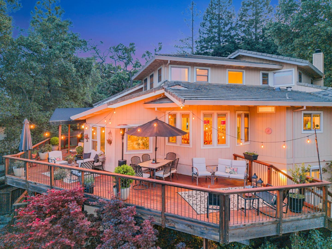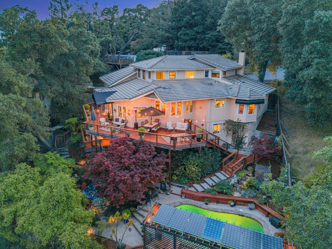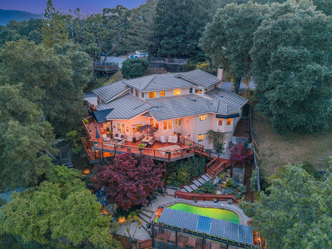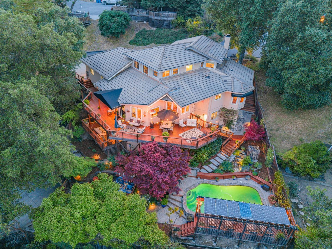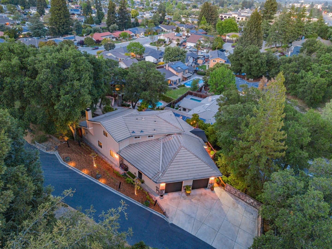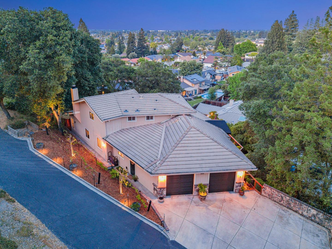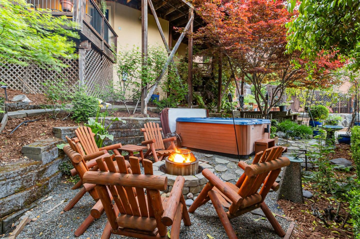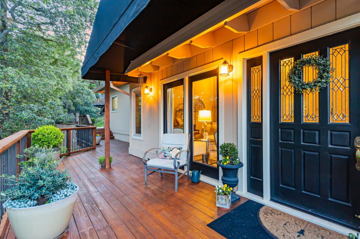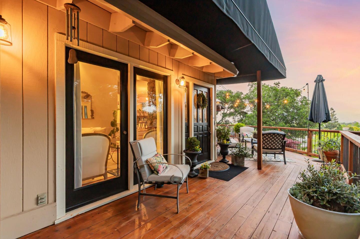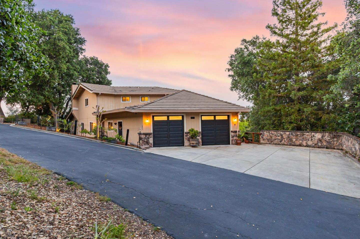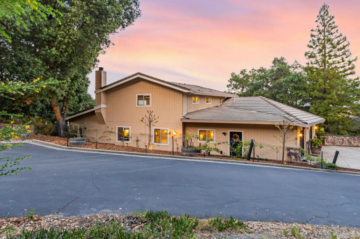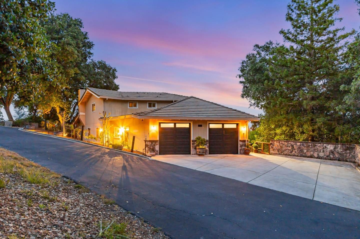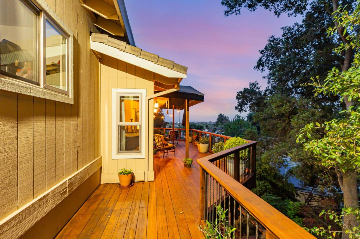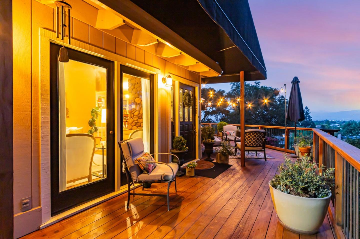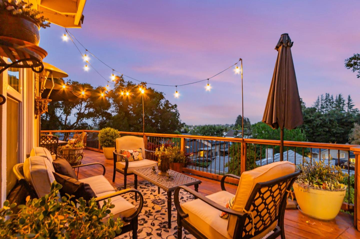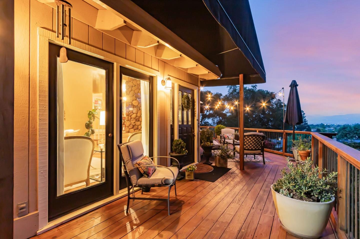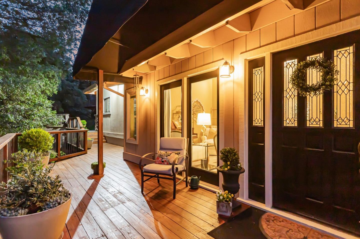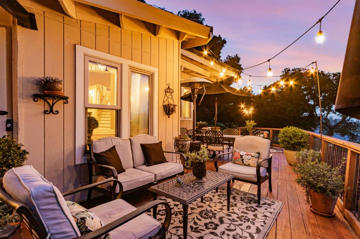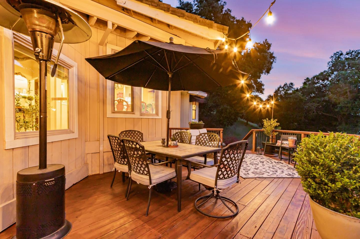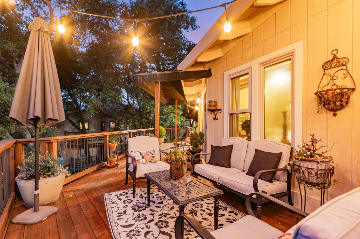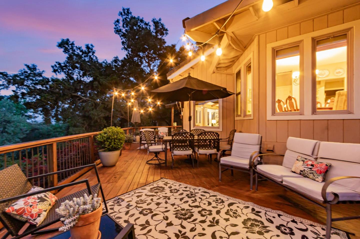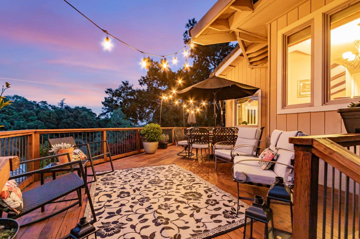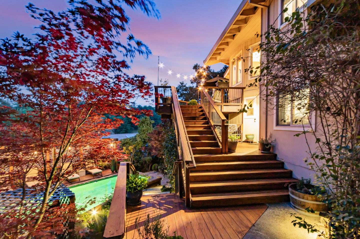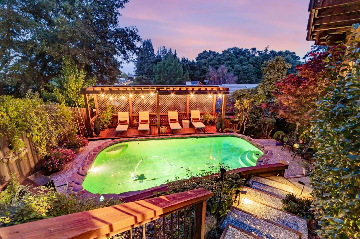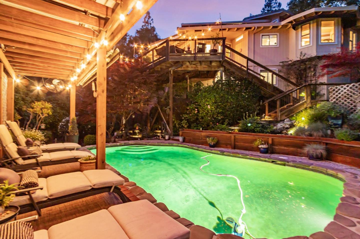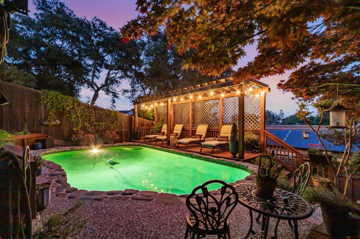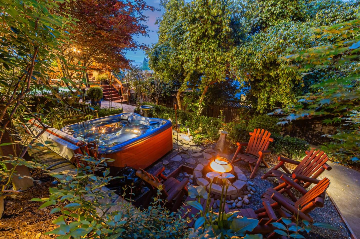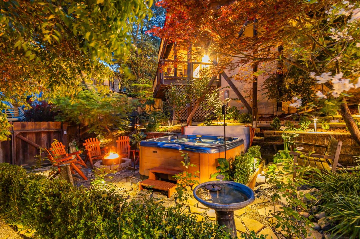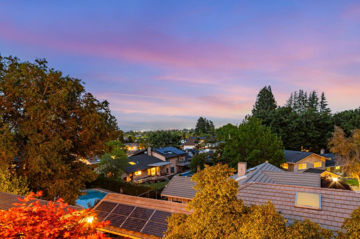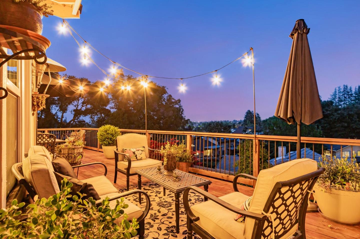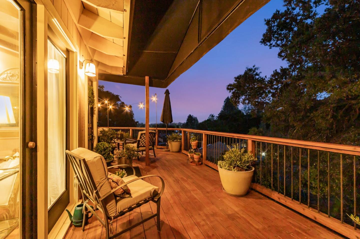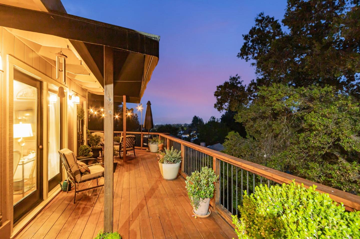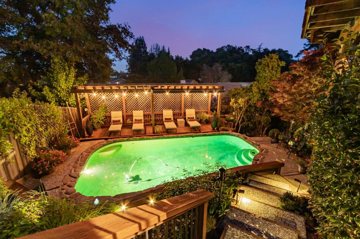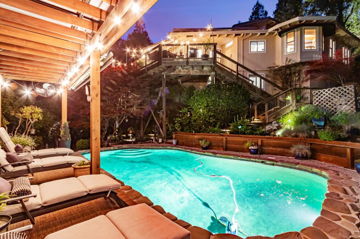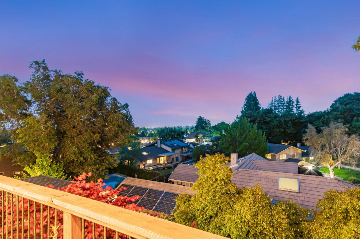Property Details
About this Property
Stunning residence offers a rare blend of natural beauty & serenity. Inside, you'll find a spacious and flexible layout with a rustic stone fireplace and wood-planked ceilings, creating an inviting warmth atmosphere. The expansive indoor formal areas seamlessly flow outdoors to sprawling tiered decks with views of the city and hills. Sparkling pool and hot tub, poolside deck with fan, fire pit, and meditation spaces, ideal for entertaining, or simply enjoying the tranquility of the lush trees and waterfall. This split-level home is thoughtfully designed to accommodate a growing family or multigenerational living. The main floor includes a kitchen with gourmet appliances including a New Cafe double oven range and Bosch dishwasher, granite slab counters, living room & dining area with vaulted ceilings, main level bedroom and full bath. Upstairs, the primary suite has a full bath, soaking tub, and a walk-in closet. High quality grade Milgard windows, house attic fan, and new AC system. 5 Bedroom-3.5 Baths 3,240 living sq-ft - Lot size 11,550, Oversized 2-Car garage w/work area. Walk-in basement w/ workbench, approx 200 sq-ft, perfect for hobbies/storage or gym. Bonus Rec Room/Den with it's own deck. In close proximity to shopping, dining, wineries, and hiking trails. Welcome Home!
MLS Listing Information
MLS #
ML82002361
MLS Source
MLSListings, Inc.
Days on Site
19
Interior Features
Bedrooms
Primary Suite/Retreat, Walk-in Closet, More than One Bedroom on Ground Floor
Bathrooms
Double Sinks, Primary - Stall Shower(s), Shower and Tub, Showers over Tubs - 2+, Tile, Updated Bath(s), Full on Ground Floor, Primary - Oversized Tub, Half on Ground Floor, Oversized Tub
Kitchen
Countertop - Granite, Exhaust Fan, Pantry
Appliances
Dishwasher, Exhaust Fan, Garbage Disposal, Hood Over Range, Other, Oven - Gas, Oven Range - Gas
Dining Room
Breakfast Nook, Dining Bar, Eat in Kitchen, Formal Dining Room
Family Room
Separate Family Room
Fireplace
Family Room, Wood Burning
Flooring
Carpet, Tile, Wood
Laundry
Other, Inside
Cooling
Ceiling Fan, Central Forced Air, Whole House Fan
Heating
Central Forced Air - Gas
Exterior Features
Roof
Tile
Foundation
Crawl Space
Pool
In Ground, Spa/Hot Tub
Style
Rustic
Parking, School, and Other Information
Garage/Parking
Attached Garage, Garage: 2 Car(s)
Elementary District
Gilroy Unified
High School District
Gilroy Unified
Sewer
Public Sewer
Water
Public
Zoning
R-1
Neighborhood: Around This Home
Neighborhood: Local Demographics
Market Trends Charts
Nearby Homes for Sale
1737 Hecker Pass Rd is a Single Family Residence in Gilroy, CA 95020. This 3,240 square foot property sits on a 0.265 Acres Lot and features 5 bedrooms & 3 full and 1 partial bathrooms. It is currently priced at $1,700,000 and was built in 1986. This address can also be written as 1737 Hecker Pass Rd, Gilroy, CA 95020.
©2025 MLSListings Inc. All rights reserved. All data, including all measurements and calculations of area, is obtained from various sources and has not been, and will not be, verified by broker or MLS. All information should be independently reviewed and verified for accuracy. Properties may or may not be listed by the office/agent presenting the information. Information provided is for personal, non-commercial use by the viewer and may not be redistributed without explicit authorization from MLSListings Inc.
Presently MLSListings.com displays Active, Contingent, Pending, and Recently Sold listings. Recently Sold listings are properties which were sold within the last three years. After that period listings are no longer displayed in MLSListings.com. Pending listings are properties under contract and no longer available for sale. Contingent listings are properties where there is an accepted offer, and seller may be seeking back-up offers. Active listings are available for sale.
This listing information is up-to-date as of April 27, 2025. For the most current information, please contact Amelia Mello, (408) 438-6376























































































