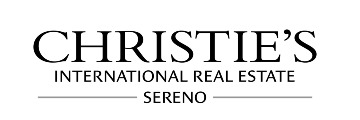611 Manresa Ln, Los Altos, CA 94022
$3,500,000 Mortgage Calculator Sold on May 2, 2025 Single Family Residence
Property Details
About this Property
This exceptional property presents a rare opportunity to own a single-family-like residence mere steps from downtown Los Altos, nestled adjacent to Redwood Grove and Shoup Park. Situated within an exclusive gated community of just 18 executive homes, spanning an expansive 8-acre development, residents enjoy access to a community pool, spa, open space, and scenic pathways. The home itself boasts nearly 2,500 square feet of luxurious living space, highlighted by a striking central skylight with vaulted beams that flood the interior with natural light. Soaring high ceilings, elegant wide-plank European white oak flooring, and a spacious living room overlooking the community's greenbelt create an inviting ambiance. The gourmet kitchen features an island, Sub-Zero refrigerator, and wine storage, while the floor plan offers a main-level bedroom and bathroom, floor-to-ceiling windows, an open staircase, multiple private decks, a two-car garage, an interior laundry room, and a master suite with a retreat and walk-in closet. This coveted development, rarely available, offers a unique blend of privacy, luxury, and proximity to all that Los Altos has to offer. Top schools include: Gardner Bullis Elementary, Egan Jr High, Los Altos High
MLS Listing Information
MLS #
ML82002427
MLS Source
MLSListings, Inc.
Interior Features
Bedrooms
Primary Suite/Retreat - 2+, Walk-in Closet, Primary Bedroom on Ground Floor
Bathrooms
Double Sinks, Primary - Tub w/ Jets, Skylight, Stall Shower - 2+, Stone, Tub in Primary Bedroom, Updated Bath(s), Full on Ground Floor
Kitchen
Exhaust Fan, Island
Appliances
Cooktop - Gas, Dishwasher, Exhaust Fan, Garbage Disposal, Oven - Built-In, Oven - Double, Refrigerator, Wine Refrigerator, Washer/Dryer
Dining Room
Breakfast Bar, Formal Dining Room
Family Room
No Family Room
Fireplace
Gas Burning, Insert
Flooring
Hardwood
Laundry
Tub / Sink, Inside
Cooling
Central Forced Air
Heating
Central Forced Air - Gas
Exterior Features
Roof
Wood
Foundation
Pillar/Post/Pier
Pool
Community Facility, Fenced, In Ground, Spa/Hot Tub
Parking, School, and Other Information
Garage/Parking
Attached Garage, Electric Gate, Gate/Door Opener, Guest / Visitor Parking, Garage: 2 Car(s)
Elementary District
Los Altos Elementary
High School District
Mountain View-Los Altos Union High
Sewer
Public Sewer
E.V. Hookup
Electric Vehicle Hookup Level 2 (240 volts)
Water
Public
HOA Fee
$1300
HOA Fee Frequency
Monthly
Complex Amenities
Community Pool, Community Security Gate, Garden / Greenbelt/ Trails
Zoning
REB4
Neighborhood: Around This Home
Neighborhood: Local Demographics
Market Trends Charts
611 Manresa Ln is a Single Family Residence in Los Altos, CA 94022. This 2,428 square foot property sits on a 3,329 Sq Ft Lot and features 2 bedrooms & 2 full bathrooms. It is currently priced at $3,500,000 and was built in 1988. This address can also be written as 611 Manresa Ln, Los Altos, CA 94022.
©2026 MLSListings Inc. All rights reserved. All data, including all measurements and calculations of area, is obtained from various sources and has not been, and will not be, verified by broker or MLS. All information should be independently reviewed and verified for accuracy. Properties may or may not be listed by the office/agent presenting the information. Information provided is for personal, non-commercial use by the viewer and may not be redistributed without explicit authorization from MLSListings Inc.
Presently MLSListings.com displays Active, Contingent, Pending, and Recently Sold listings. Recently Sold listings are properties which were sold within the last three years. After that period listings are no longer displayed in MLSListings.com. Pending listings are properties under contract and no longer available for sale. Contingent listings are properties where there is an accepted offer, and seller may be seeking back-up offers. Active listings are available for sale.
This listing information is up-to-date as of January 30, 2026. For the most current information, please contact Nicholas French, (650) 773-8000

