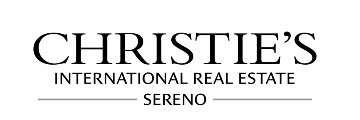12095 Mount Hamilton Rd, San Jose, CA 95140
$1,560,000 Mortgage Calculator Sold on Oct 28, 2025 Single Family Residence
Property Details
About this Property
This charming home located in the beautiful East Foothills, offers amazing views of Santa Clara Valley and downtown San Jose. The kitchen is equipped with ample cabinet space, and a convenient breakfast bar, making it ideal for both casual meals and entertaining. Throughout the home, you'll find hardwood flooring. The expansive living room features a fireplace, providing a perfect spot to unwind during cooler evenings. Additional amenities include a dedicated laundry room, ensuring convenience and functionality for everyday living. The primary bedroom has its own ensuite bath that also opens to the laundry room. There is ample off street parking for at least 8 cars. Located just minutes from San Jose Country Club and freeways 101 and 280. Don't miss this chance to add your own touches to this stunning property.
MLS Listing Information
MLS #
ML82002485
MLS Source
MLSListings, Inc.
Interior Features
Bedrooms
Primary Bedroom on Ground Floor, More than One Bedroom on Ground Floor
Bathrooms
Primary - Stall Shower(s), Shower and Tub, Stall Shower - 2+, Tile, Tub, Full on Ground Floor
Kitchen
Countertop - Tile, Exhaust Fan, Hookups - Ice Maker
Appliances
Dishwasher, Exhaust Fan, Garbage Disposal, Hood Over Range, Ice Maker, Microwave, Oven Range - Electric, Refrigerator
Dining Room
Dining Area in Living Room
Family Room
No Family Room
Fireplace
Wood Burning
Flooring
Carpet, Hardwood, Tile, Vinyl/Linoleum
Laundry
Tub / Sink, Inside, In Utility Room
Cooling
Central Forced Air
Heating
Central Forced Air - Gas
Exterior Features
Roof
Tile, Clay
Foundation
Concrete Perimeter, Crawl Space
Style
Ranch
Parking, School, and Other Information
Garage/Parking
Attached Garage, Gate/Door Opener, Guest / Visitor Parking, Off-Street Parking, Room for Oversized Vehicle, Garage: 2 Car(s)
Elementary District
Alum Rock Union Elementary
High School District
East Side Union High
Water
Public
Zoning
RR
Contact Information
Listing Agent
Jackie Walker
Christie's International Real Estate Sereno
License #: 01334537
Phone: (408) 603-7001
Co-Listing Agent
Kelly Goni
Christie's International Real Estate Sereno
License #: 01708905
Phone: (408) 757-1866
Neighborhood: Around This Home
Neighborhood: Local Demographics
Market Trends Charts
12095 Mount Hamilton Rd is a Single Family Residence in San Jose, CA 95140. This 2,222 square foot property sits on a 1.035 Acres Lot and features 3 bedrooms & 2 full bathrooms. It is currently priced at $1,560,000 and was built in 1960. This address can also be written as 12095 Mount Hamilton Rd, San Jose, CA 95140.
©2026 MLSListings Inc. All rights reserved. All data, including all measurements and calculations of area, is obtained from various sources and has not been, and will not be, verified by broker or MLS. All information should be independently reviewed and verified for accuracy. Properties may or may not be listed by the office/agent presenting the information. Information provided is for personal, non-commercial use by the viewer and may not be redistributed without explicit authorization from MLSListings Inc.
Presently MLSListings.com displays Active, Contingent, Pending, and Recently Sold listings. Recently Sold listings are properties which were sold within the last three years. After that period listings are no longer displayed in MLSListings.com. Pending listings are properties under contract and no longer available for sale. Contingent listings are properties where there is an accepted offer, and seller may be seeking back-up offers. Active listings are available for sale.
This listing information is up-to-date as of January 30, 2026. For the most current information, please contact Jackie Walker, (408) 603-7001

