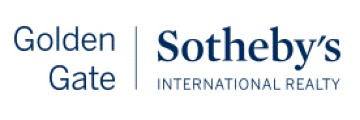14024 Camino Barco, Saratoga, CA 95070
$5,500,000 Mortgage Calculator Sold on May 29, 2025 Single Family Residence
Property Details
About this Property
Lovely Saratoga estate- English Country Manor architecture accented by artful composition of mature trees & florals-beautiful gardens complimenting brick façade. Upscale finishes thru-out. Lg exec office on main level could be 5th bed, adjacent to full bath. Culinary kit has prof grade appliances-Wolf gas range, a Subzero refrig, 2 d/w, Miele coffee system, built-in buffet, dining nook & bar seating, 100+ bottle wine closet! Family room w/ built-in media-surround sound. 4 bds ensuite bedrms-Primary suite enjoys French doors to Juliete balcony, fireplace, 2 walk-in closets w/ organizers. Bath has heated floors, jetted soaking tub, lg shower. Breathtaking grounds of terraced gardens, quiet lounging areas-a sanctuary of refined elegance. Lg deck & patio has ample area for entertaining, sparkling in-ground pool & spa. A "Zen" garden is peaceful area to reminisce +covered outdoor sitting area w/ fireplace & bistro-lit patio for al fresco dining. Seasonal creek a right perimeter & undeveloped area-great location for ADU or nice buffer of open space. Oversized 3 car garage w/epoxy floors & built-in cabinets. Lg motor court & long drive to park multiple vehicles on site. Minutes to dwntwn Saratoga or Silicon Valley, top-tier public & private schools. Gorgeous property inside & out!
MLS Listing Information
MLS #
ML82003028
MLS Source
MLSListings, Inc.
Interior Features
Bedrooms
Primary Suite/Retreat, Walk-in Closet, More than One Primary Bedroom
Bathrooms
Double Sinks, Jack and Jill, Marble, Primary - Tub w/ Jets, Outside Access, Stall Shower - 2+, Tile, Tub in Primary Bedroom
Kitchen
Countertop - Granite, Island with Sink, Pantry
Appliances
Cooktop - Gas, Dishwasher, Garbage Disposal, Hood Over Range, Microwave, Oven - Double, Oven Range - Built-In, Gas, Refrigerator, Trash Compactor, Wine Refrigerator
Dining Room
Breakfast Bar, Breakfast Nook, Eat in Kitchen, Formal Dining Room
Family Room
Separate Family Room
Fireplace
Family Room, Gas Log, Living Room, Primary Bedroom
Flooring
Carpet, Hardwood, Stone, Tile
Laundry
Tub / Sink, Inside, In Utility Room
Cooling
Ceiling Fan, Central Forced Air, Multi-Zone
Heating
Central Forced Air, Central Forced Air - Gas, Gas, Heating - 2+ Zones, Radiant Floors
Exterior Features
Roof
Concrete
Foundation
Concrete Perimeter
Pool
Heated, In Ground, Sweep
Style
Country English, Custom
Parking, School, and Other Information
Garage/Parking
Attached Garage, Garage: 3 Car(s)
Elementary District
Campbell Union Elementary
High School District
Campbell Union High
Sewer
Public Sewer
Water
Public
Zoning
R140
Neighborhood: Around This Home
Neighborhood: Local Demographics
Market Trends Charts
14024 Camino Barco is a Single Family Residence in Saratoga, CA 95070. This 4,959 square foot property sits on a 0.925 Acres Lot and features 4 bedrooms & 4 full bathrooms. It is currently priced at $5,500,000 and was built in 1982. This address can also be written as 14024 Camino Barco, Saratoga, CA 95070.
©2026 MLSListings Inc. All rights reserved. All data, including all measurements and calculations of area, is obtained from various sources and has not been, and will not be, verified by broker or MLS. All information should be independently reviewed and verified for accuracy. Properties may or may not be listed by the office/agent presenting the information. Information provided is for personal, non-commercial use by the viewer and may not be redistributed without explicit authorization from MLSListings Inc.
Presently MLSListings.com displays Active, Contingent, Pending, and Recently Sold listings. Recently Sold listings are properties which were sold within the last three years. After that period listings are no longer displayed in MLSListings.com. Pending listings are properties under contract and no longer available for sale. Contingent listings are properties where there is an accepted offer, and seller may be seeking back-up offers. Active listings are available for sale.
This listing information is up-to-date as of January 30, 2026. For the most current information, please contact Amy A. McCafferty, (408) 387-3227

